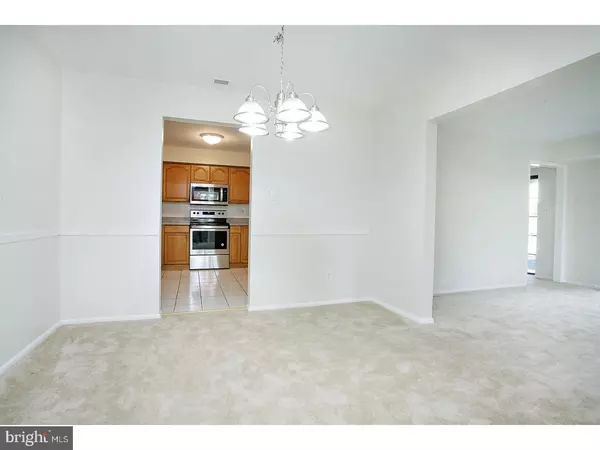$190,000
$190,000
For more information regarding the value of a property, please contact us for a free consultation.
3 Beds
3 Baths
1,820 SqFt
SOLD DATE : 10/10/2018
Key Details
Sold Price $190,000
Property Type Townhouse
Sub Type Interior Row/Townhouse
Listing Status Sold
Purchase Type For Sale
Square Footage 1,820 sqft
Price per Sqft $104
Subdivision Providence Forge
MLS Listing ID 1002142594
Sold Date 10/10/18
Style Traditional
Bedrooms 3
Full Baths 2
Half Baths 1
HOA Fees $275/mo
HOA Y/N Y
Abv Grd Liv Area 1,820
Originating Board TREND
Year Built 1973
Annual Tax Amount $2,459
Tax Year 2018
Lot Size 1,820 Sqft
Acres 0.04
Lot Dimensions 35
Property Description
Welcome Home! Beautiful, well maintained 3 bedroom 2.5 bath corner unit townhome, offering plenty of natural light, is located in a quiet setting within the Providence Forge community. New carpets, fresh paint, and new kitchen appliances make the home move-in ready! Spacious open layout main floor features an oversize living room that flows into the formal dining room, kitchen and family room. The living room is highlighted by a full wall stone raised hearth fireplace with wood stove and slider to the private patio. The bright kitchen features a breakfast bar, tile floor and backsplash and new stainless steel appliances including smooth surface electric range, built in dishwasher and microwave. Adjoining family room features another slider to the patio. Upstairs you will find three spacious bedrooms. The main bedroom features a full bath with stall shower and a huge walk in closet. A full hall bath with glass door tub enclosure and the laundry area complete the upper level. Large outdoor storage closet on the patio and a separate closet for trash. Enjoy maintenance free living ? association fee includes snow and trash removal, water, clubhouse, pool, playground and common area maintenance. Playground is just across the street and mail is delivered to your front door. Buy with confidence - One Year AHS Home Warranty Included. Great Location in Spring Ford School District. Minutes to major routes including 422, 76, 476, and PA Turnpike. Close to Costco, Philadelphia Premium Outlets, shopping and dining in Providence Town Center, Oaks and King of Prussia. Call and schedule an appointment today!
Location
State PA
County Montgomery
Area Upper Providence Twp (10661)
Zoning R3
Direction Northeast
Rooms
Other Rooms Living Room, Dining Room, Primary Bedroom, Bedroom 2, Kitchen, Family Room, Bedroom 1
Interior
Interior Features Primary Bath(s), Stove - Wood, Stall Shower, Breakfast Area
Hot Water Electric
Heating Electric
Cooling Central A/C
Flooring Fully Carpeted, Tile/Brick
Fireplaces Number 1
Fireplaces Type Stone
Equipment Built-In Range, Dishwasher, Disposal, Built-In Microwave
Fireplace Y
Appliance Built-In Range, Dishwasher, Disposal, Built-In Microwave
Heat Source Electric
Laundry Upper Floor
Exterior
Exterior Feature Patio(s)
Amenities Available Swimming Pool, Club House, Tot Lots/Playground
Water Access N
Accessibility None
Porch Patio(s)
Garage N
Building
Story 2
Sewer Public Sewer
Water Public
Architectural Style Traditional
Level or Stories 2
Additional Building Above Grade
New Construction N
Schools
School District Spring-Ford Area
Others
HOA Fee Include Pool(s),Common Area Maintenance,Lawn Maintenance,Snow Removal,Trash,Water
Senior Community No
Tax ID 61-00-04387-808
Ownership Fee Simple
Read Less Info
Want to know what your home might be worth? Contact us for a FREE valuation!

Our team is ready to help you sell your home for the highest possible price ASAP

Bought with Carol P Lizell • Homestarr Realty
"My job is to find and attract mastery-based agents to the office, protect the culture, and make sure everyone is happy! "
GET MORE INFORMATION






