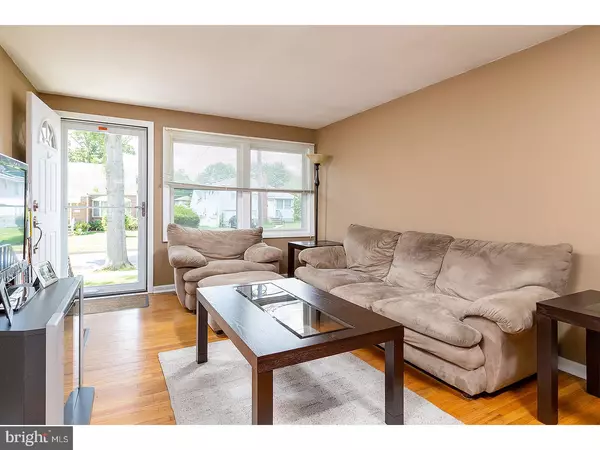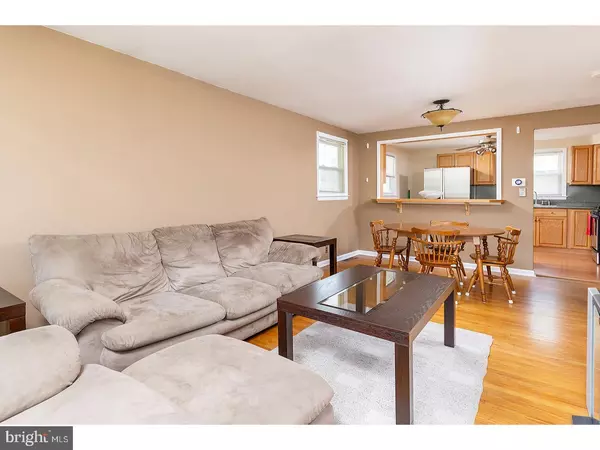$160,000
$164,900
3.0%For more information regarding the value of a property, please contact us for a free consultation.
3 Beds
1 Bath
1,305 SqFt
SOLD DATE : 09/28/2018
Key Details
Sold Price $160,000
Property Type Single Family Home
Sub Type Detached
Listing Status Sold
Purchase Type For Sale
Square Footage 1,305 sqft
Price per Sqft $122
Subdivision Delaware Gardens
MLS Listing ID 1002067936
Sold Date 09/28/18
Style Colonial,Contemporary
Bedrooms 3
Full Baths 1
HOA Y/N N
Abv Grd Liv Area 1,305
Originating Board TREND
Year Built 1956
Annual Tax Amount $4,358
Tax Year 2017
Lot Size 5,060 Sqft
Acres 0.12
Lot Dimensions 55X92
Property Description
DO judge a book by its cover, as this one does not disappoint! The exterior of this home paints a beautiful picture of what your potential new home offers. Updated, upgraded and truly move in ready - bring your belongings and start living! Boasting a completely renovated exterior with vinyl siding, new aluminum capped soffits, fascia and gutters(early 2017); New exterior doors and storm doors (2017); Auto adjusting vents to the cement crawl space (open if 40 degrees or above and close if cooler); New overhead garage door(2017); 6ft board on board vinyl privacy fencing in white (2017); Newer concrete driveway(2016) with new 12 foot extension to provide convenient side by side off street parking(2017); New 3 tab/30 year dimensional shingle roof down to 1st layer and with some new sheathing(approx. 5-6 years)and this is just outside! The open floor plan of the living room, dining area and updated kitchen is perfect for everyday living and entertaining. Terrific kitchen loaded with cabinetry, lots of counter space, great custom breakfast bar, full stainless steel finish appliance package includes gas range, dishwasher, built-in microwave & refrigerator. Beautifully refinished hardwood floors grace the living room, dining area, 2nd floor hallway and all 3 bedrooms. The lower level offers a warm and inviting family room (wired for surround sound), convenient mud/laundry/utility room, access to the crawl space which sellers use for storage and access to the attached 1 car garage. The garage has new LED lighting. Just off of the family room is a concrete patio for grilling, relaxing & entertaining. The park like, fenced yard offers lots of open space for a gazebo, playground equipment, a pool or anything you can think of! Some other wonderful features of this home remodeled full bathroom; New central air(Spring 2018); New heater(2017); New hot water heater(2016); vinyl replacement windows throughout(2007) and an updated 100 AMP circuit breaker system. EXCLUDED: ADT security cameras; Nest thermostat(will be replaced with standard thermostat); Washer & Dryer; surround sound equip - Seller will consider selling any or all of the exclusions direct to new buyer if interested. INCLUSIONS: Existing gas range/oven, dishwasher, built-in microwave; All existing attached interior & exterior light fixtures; Also included in their "as is" condition: Kitchen refrigerator; All existing blinds, curtains, shades & hardware; ADT security system equipment (except for cameras)
Location
State NJ
County Camden
Area Pennsauken Twp (20427)
Zoning UNAVA
Rooms
Other Rooms Living Room, Dining Room, Primary Bedroom, Bedroom 2, Kitchen, Family Room, Bedroom 1, Laundry
Interior
Interior Features Kitchen - Eat-In
Hot Water Natural Gas
Heating Gas, Forced Air
Cooling Central A/C
Flooring Wood
Equipment Built-In Range, Oven - Self Cleaning, Commercial Range, Dishwasher, Built-In Microwave
Fireplace N
Window Features Replacement
Appliance Built-In Range, Oven - Self Cleaning, Commercial Range, Dishwasher, Built-In Microwave
Heat Source Natural Gas
Laundry Lower Floor
Exterior
Exterior Feature Patio(s)
Parking Features Inside Access
Garage Spaces 4.0
Fence Other
Utilities Available Cable TV
Water Access N
Roof Type Pitched,Shingle
Accessibility None
Porch Patio(s)
Attached Garage 1
Total Parking Spaces 4
Garage Y
Building
Lot Description Level, Front Yard, Rear Yard
Story 2
Foundation Brick/Mortar
Sewer Public Sewer
Water Public
Architectural Style Colonial, Contemporary
Level or Stories 2
Additional Building Above Grade
New Construction N
Schools
Middle Schools Howard M Phifer
High Schools Pennsauken
School District Pennsauken Township Public Schools
Others
Senior Community No
Tax ID 27-00915-00005
Ownership Fee Simple
Security Features Security System
Acceptable Financing Conventional, VA, FHA 203(b)
Listing Terms Conventional, VA, FHA 203(b)
Financing Conventional,VA,FHA 203(b)
Read Less Info
Want to know what your home might be worth? Contact us for a FREE valuation!

Our team is ready to help you sell your home for the highest possible price ASAP

Bought with Katie L Henderson • Keller Williams Realty - Washington Township
"My job is to find and attract mastery-based agents to the office, protect the culture, and make sure everyone is happy! "
GET MORE INFORMATION






