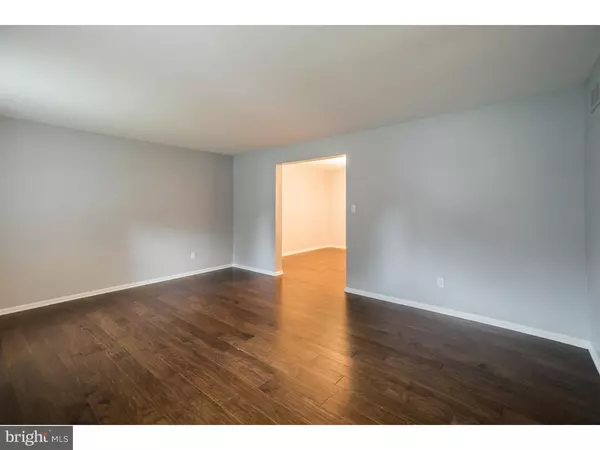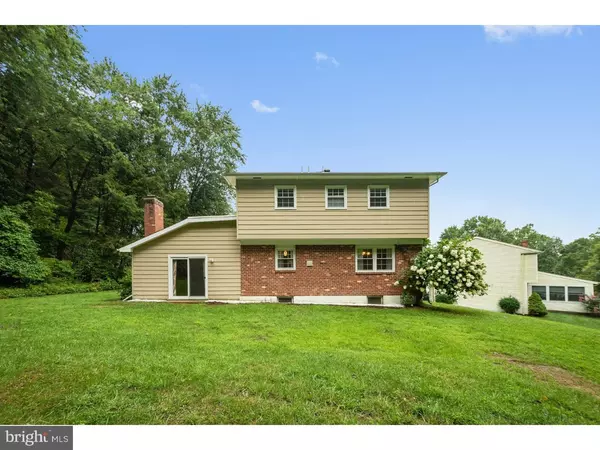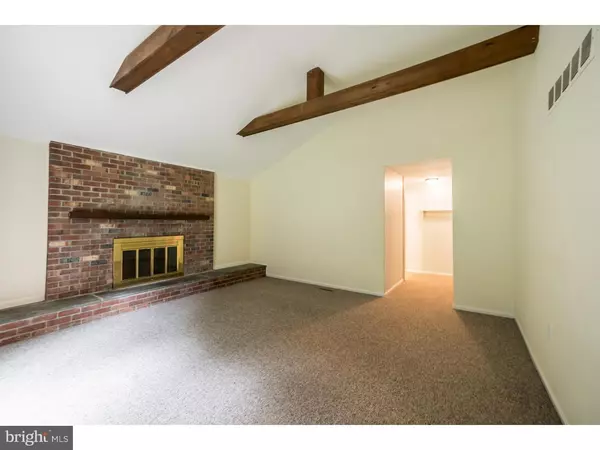$330,000
$335,000
1.5%For more information regarding the value of a property, please contact us for a free consultation.
4 Beds
3 Baths
0.49 Acres Lot
SOLD DATE : 10/10/2018
Key Details
Sold Price $330,000
Property Type Single Family Home
Sub Type Detached
Listing Status Sold
Purchase Type For Sale
Subdivision The Pines
MLS Listing ID 1002351920
Sold Date 10/10/18
Style Colonial
Bedrooms 4
Full Baths 2
Half Baths 1
HOA Y/N N
Originating Board TREND
Year Built 1974
Annual Tax Amount $3,128
Tax Year 2017
Lot Size 0.490 Acres
Acres 0.49
Lot Dimensions 76X189
Property Description
Gorgeous Well Maintained Popular Blair Model Colonial home with great curb appeal on a Private Wooded Cul de Sac in desired Pike Creek. You will feel welcomed upon entering this home, with such an Open Floor Plan. Flows beautifully from the large formal living room onto the dining room and then onto the kitchen. Family room, with stunning brick fireplace, opens onto kitchen, Gourmet Kitchen with stainless steel appliances, granite countertops and stunning backsplash! First floor powder room, and laundry/mud room with outside access finish the first floor. Retreat upstairs and retire at the end of the day into the Master Bedroom Suite, and enjoy your own private bath. There are also three additional spacious bedrooms and another full bath. Outside enjoy you own private wooded yard, the perfect place to enjoy a bbq entertain or enjoy a starry night. A two car garage is A Real Plus! Don't miss the chance to make this your dream home!
Location
State DE
County New Castle
Area Elsmere/Newport/Pike Creek (30903)
Zoning NC6.5
Rooms
Other Rooms Living Room, Dining Room, Primary Bedroom, Bedroom 2, Bedroom 3, Kitchen, Family Room, Bedroom 1, Laundry, Attic
Basement Full, Unfinished
Interior
Interior Features Primary Bath(s), Butlers Pantry, Kitchen - Eat-In
Hot Water Electric
Heating Oil, Forced Air
Cooling Central A/C
Flooring Wood
Fireplaces Number 1
Fireplaces Type Brick
Equipment Cooktop, Built-In Range, Dishwasher, Built-In Microwave
Fireplace Y
Appliance Cooktop, Built-In Range, Dishwasher, Built-In Microwave
Heat Source Oil
Laundry Main Floor
Exterior
Exterior Feature Porch(es)
Garage Spaces 2.0
Utilities Available Cable TV
Water Access N
Roof Type Shingle
Accessibility None
Porch Porch(es)
Attached Garage 2
Total Parking Spaces 2
Garage Y
Building
Lot Description Cul-de-sac
Story 2
Foundation Concrete Perimeter
Sewer Public Sewer
Water Public
Architectural Style Colonial
Level or Stories 2
New Construction N
Schools
Elementary Schools Linden Hill
Middle Schools Skyline
High Schools John Dickinson
School District Red Clay Consolidated
Others
Senior Community No
Tax ID 08-036.10-001
Ownership Fee Simple
Security Features Security System
Read Less Info
Want to know what your home might be worth? Contact us for a FREE valuation!

Our team is ready to help you sell your home for the highest possible price ASAP

Bought with Juan Fuentes Jr. • Patterson-Schwartz - Greenville
"My job is to find and attract mastery-based agents to the office, protect the culture, and make sure everyone is happy! "
GET MORE INFORMATION






