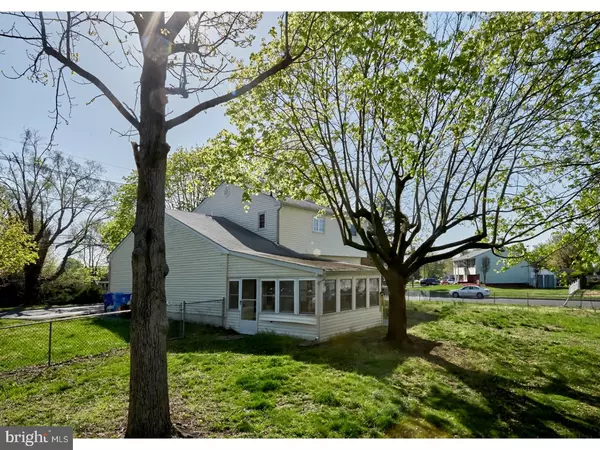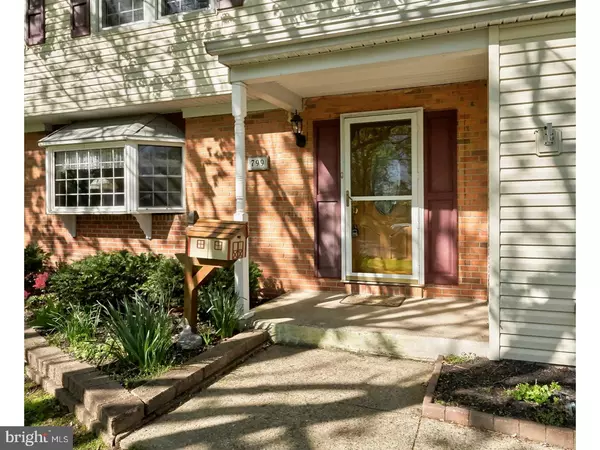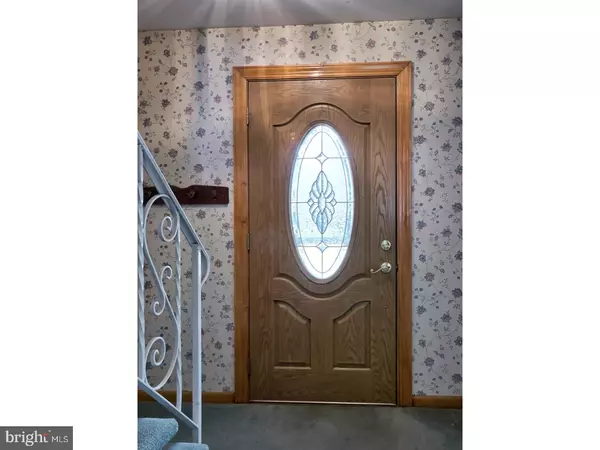$188,000
$194,990
3.6%For more information regarding the value of a property, please contact us for a free consultation.
4 Beds
2 Baths
1,651 SqFt
SOLD DATE : 10/05/2018
Key Details
Sold Price $188,000
Property Type Single Family Home
Sub Type Detached
Listing Status Sold
Purchase Type For Sale
Square Footage 1,651 sqft
Price per Sqft $113
Subdivision Williamsburg
MLS Listing ID 1000479238
Sold Date 10/05/18
Style Traditional
Bedrooms 4
Full Baths 1
Half Baths 1
HOA Y/N N
Abv Grd Liv Area 1,651
Originating Board TREND
Year Built 1960
Annual Tax Amount $6,744
Tax Year 2017
Lot Size 0.302 Acres
Acres 0.3
Lot Dimensions 107X123
Property Description
This corner lot, 4 bedroom home with a full basement has so much to offer! Do not miss your chance to see this spectacular home which has been lovingly maintained for the last 52 years by the same owners. Once you enter this home you are greeted with a large formal living room with a beautiful bay window providing a ton of natural light. Next you have the formal dining room which is also a great space for your entertaining needs. As you enter the kitchen with plenty of space to fit another table and chairs. Followed by the family room with sliding glass doors to the enclosed patio which has electricity, light and a fan for your outdoor entertaining. This large corner lot is completely fenced in and has plenty of space to add your imagination. The downstairs is completed with a half bathroom, huge laundry room and partial garage. Upstairs there are four generously sized bedrooms and a full bathroom. Don't forget the clean basement with built in shelving for your storage needs. This home is truly a must see at this price with all that it has to offer. One Year Home Warranty is also being provided. At this price with all that is being offered you should not wait! Make your appointment and fall in love today!
Location
State NJ
County Burlington
Area Edgewater Park Twp (20312)
Zoning RES
Rooms
Other Rooms Living Room, Dining Room, Primary Bedroom, Bedroom 2, Bedroom 3, Kitchen, Family Room, Bedroom 1, Laundry, Other, Attic
Basement Full, Unfinished
Interior
Interior Features Butlers Pantry, Ceiling Fan(s), Attic/House Fan, Kitchen - Eat-In
Hot Water Natural Gas
Heating Gas, Forced Air
Cooling Central A/C
Flooring Wood, Fully Carpeted, Tile/Brick
Equipment Oven - Self Cleaning, Dishwasher, Disposal, Energy Efficient Appliances, Built-In Microwave
Fireplace N
Window Features Bay/Bow,Energy Efficient,Replacement
Appliance Oven - Self Cleaning, Dishwasher, Disposal, Energy Efficient Appliances, Built-In Microwave
Heat Source Natural Gas
Laundry Main Floor
Exterior
Exterior Feature Patio(s)
Parking Features Garage Door Opener
Garage Spaces 4.0
Fence Other
Utilities Available Cable TV
Water Access N
Roof Type Pitched
Accessibility None
Porch Patio(s)
Attached Garage 1
Total Parking Spaces 4
Garage Y
Building
Lot Description Corner
Story 2
Foundation Concrete Perimeter
Sewer Public Sewer
Water Public
Architectural Style Traditional
Level or Stories 2
Additional Building Above Grade
New Construction N
Schools
High Schools Burlington City
School District Burlington City Schools
Others
Senior Community No
Tax ID 12-01201 02-00001
Ownership Fee Simple
Read Less Info
Want to know what your home might be worth? Contact us for a FREE valuation!

Our team is ready to help you sell your home for the highest possible price ASAP

Bought with Nicole C McGinnis • HomeSmart First Advantage Realty
"My job is to find and attract mastery-based agents to the office, protect the culture, and make sure everyone is happy! "
GET MORE INFORMATION






