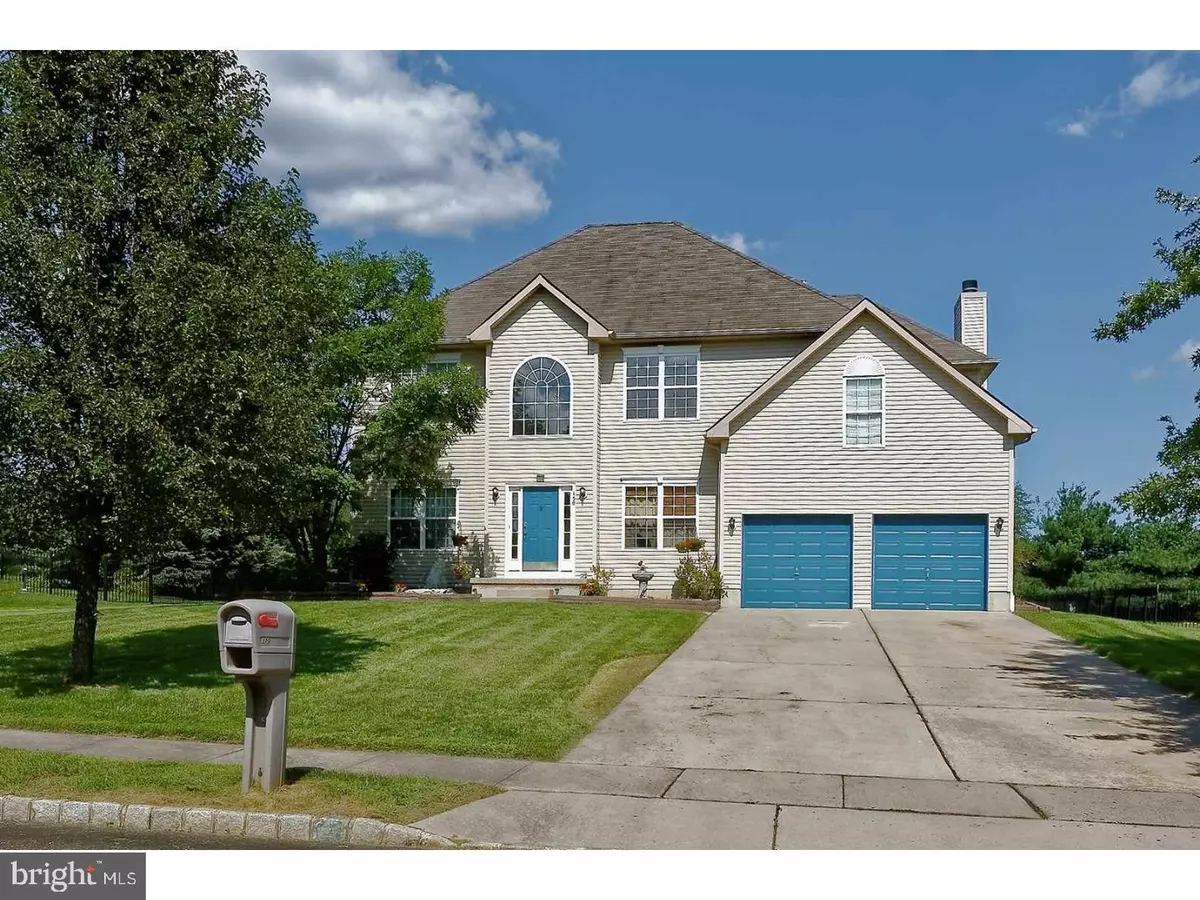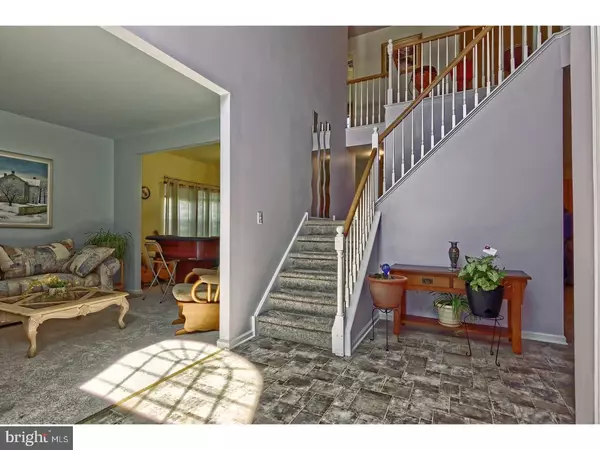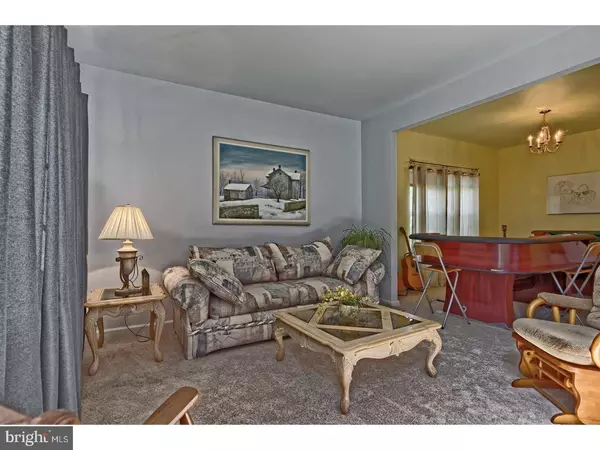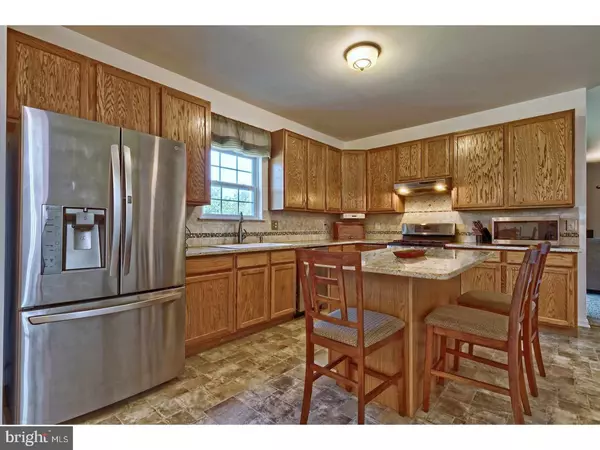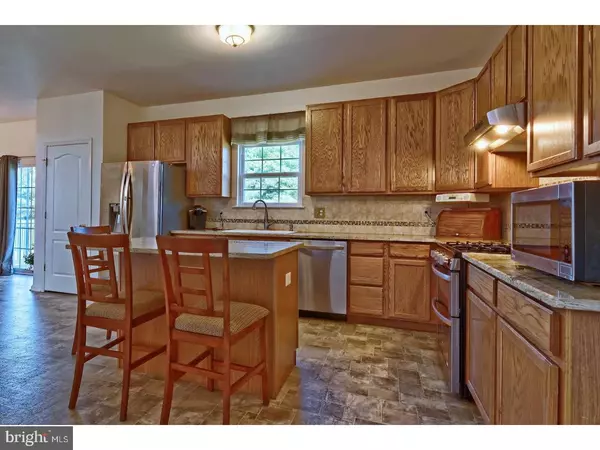$280,000
$279,900
For more information regarding the value of a property, please contact us for a free consultation.
4 Beds
3 Baths
2,914 SqFt
SOLD DATE : 10/05/2018
Key Details
Sold Price $280,000
Property Type Single Family Home
Sub Type Detached
Listing Status Sold
Purchase Type For Sale
Square Footage 2,914 sqft
Price per Sqft $96
Subdivision Chestnut Hill
MLS Listing ID 1002265682
Sold Date 10/05/18
Style Contemporary
Bedrooms 4
Full Baths 2
Half Baths 1
HOA Y/N N
Abv Grd Liv Area 2,914
Originating Board TREND
Year Built 2003
Annual Tax Amount $8,983
Tax Year 2017
Lot Size 0.501 Acres
Acres 0.5
Lot Dimensions 105X208
Property Description
Not a Short Sale!! Welcome to the 2900+ Newbury Model located at Chestnut Hill on a 1/2 acre lot. This beautiful home contains 4 bedrooms, 2.5 baths, and a full basement. The front entry of the home through the kitchen, powder room, and dining room contains newer linoleum flooring. Newer carpet is in the sitting, formal, and living room. The eat-in kitchen contains GRANITE countertops with a double oven and stainless steel fridge INCLUDED! As you walkup the stairs, you will notice double doors leading to the master bedroom. The master bedroom includes a huge sitting room with TWO walk-in closets. No need to go down stairs to wash clothes, as the washer and dryer are conveniently located on the second floor. Washer and dryer are INCLUDED! The backyard contains a 12x16 deck. Lots to see in this home. Schedule your appointment today as this home is priced to sell!!
Location
State NJ
County Camden
Area Winslow Twp (20436)
Zoning PR2
Rooms
Other Rooms Living Room, Dining Room, Primary Bedroom, Bedroom 2, Bedroom 3, Kitchen, Family Room, Bedroom 1, Laundry, Other, Attic
Basement Full, Unfinished
Interior
Interior Features Primary Bath(s), Kitchen - Island, Butlers Pantry, Sprinkler System, Kitchen - Eat-In
Hot Water Natural Gas
Heating Gas, Heat Pump - Oil BackUp, Zoned
Cooling Central A/C
Flooring Wood, Fully Carpeted
Fireplaces Number 1
Equipment Oven - Double, Oven - Self Cleaning, Dishwasher, Disposal
Fireplace Y
Appliance Oven - Double, Oven - Self Cleaning, Dishwasher, Disposal
Heat Source Natural Gas
Laundry Upper Floor
Exterior
Garage Spaces 5.0
Utilities Available Cable TV
Roof Type Shingle
Accessibility None
Total Parking Spaces 5
Garage N
Building
Story 2
Foundation Concrete Perimeter
Sewer Public Sewer
Water Public
Architectural Style Contemporary
Level or Stories 2
Additional Building Above Grade
Structure Type 9'+ Ceilings
New Construction N
Schools
Middle Schools Winslow Township
High Schools Winslow Township
School District Winslow Township Public Schools
Others
Senior Community No
Tax ID 36-04504 03-00004
Ownership Fee Simple
Acceptable Financing Conventional, VA, FHA 203(b)
Listing Terms Conventional, VA, FHA 203(b)
Financing Conventional,VA,FHA 203(b)
Read Less Info
Want to know what your home might be worth? Contact us for a FREE valuation!

Our team is ready to help you sell your home for the highest possible price ASAP

Bought with Shavonna D Dupree • BHHS Fox & Roach-Marlton
"My job is to find and attract mastery-based agents to the office, protect the culture, and make sure everyone is happy! "
GET MORE INFORMATION

