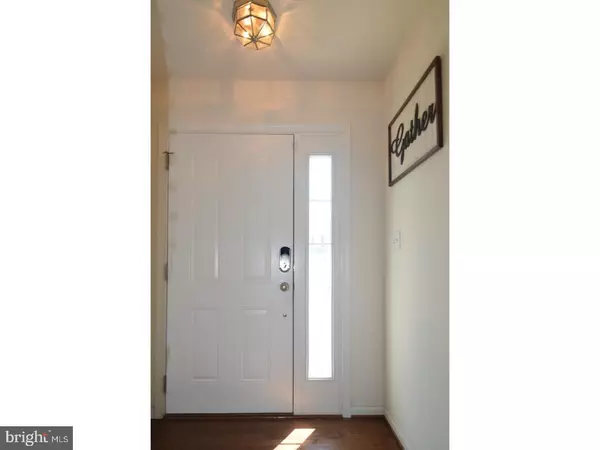$175,000
$183,500
4.6%For more information regarding the value of a property, please contact us for a free consultation.
3 Beds
3 Baths
1,498 SqFt
SOLD DATE : 10/01/2018
Key Details
Sold Price $175,000
Property Type Townhouse
Sub Type Interior Row/Townhouse
Listing Status Sold
Purchase Type For Sale
Square Footage 1,498 sqft
Price per Sqft $116
Subdivision Cambria Village
MLS Listing ID 1002162026
Sold Date 10/01/18
Style Colonial
Bedrooms 3
Full Baths 2
Half Baths 1
HOA Fees $8/ann
HOA Y/N Y
Abv Grd Liv Area 1,498
Originating Board TREND
Year Built 2013
Annual Tax Amount $938
Tax Year 2017
Lot Size 2,517 Sqft
Acres 0.06
Lot Dimensions 20X126
Property Description
Welcome to your new home! Lovely home looking for a new owner! Why wait for new construction when you can move right in to this beautiful 3 bedroom, 2.5 bath townhome located in the desirable community of Cambria Village. The foyer has hardwood, a double door coat closet and a light fixture. The large formal living room has wall to wall carpet, ceiling fan with light, 2" upgraded blinds and upgraded curtain rods. The kitchen has ample cabinet space, granite counter tops, large single bowl stainless steel sink with pull out faucet, lazy Susan, electric smooth top oven, microwave, refrigerator, upgraded maple cabinets, and vinyl floor. Nice size breakfast room/dining area with carpet, pendant light, French slider door that leads to the deck that overlooks the level back yard that backs to open space. Nice size powder room with pedestal sink and vinyl floors. The master bedroom includes a ceiling fan with light fixture, carpet, double door closet, custom 2" blinds. The master bath has a double sink vanity, tub/shower insert, vinyl flooring, custom 2" blinds. The hall bath has a single bowl vanity, vinyl floor and tub/shower insert. The second and third bedrooms has double door closet, carpet, custom 2" blinds. The finished basement has a laundry area with double bi-fold doors. A family room with an egress window and carpet, a utility room and a large storage room with power outlets. Vivint Security System, Green Street Solar Panels. Why wait! Tour this lovely home today!
Location
State DE
County Kent
Area Smyrna (30801)
Zoning R3
Rooms
Other Rooms Living Room, Primary Bedroom, Bedroom 2, Kitchen, Family Room, Bedroom 1, Laundry, Other, Attic
Basement Full, Fully Finished
Interior
Interior Features Ceiling Fan(s), Dining Area
Hot Water Electric
Heating Gas
Cooling Central A/C
Flooring Wood, Fully Carpeted, Vinyl
Equipment Oven - Self Cleaning, Disposal
Fireplace N
Appliance Oven - Self Cleaning, Disposal
Heat Source Natural Gas
Laundry Basement
Exterior
Exterior Feature Deck(s)
Water Access N
Roof Type Shingle
Accessibility None
Porch Deck(s)
Garage N
Building
Lot Description Level, Front Yard, Rear Yard
Story 2
Sewer Public Sewer
Water Public
Architectural Style Colonial
Level or Stories 2
Additional Building Above Grade
New Construction N
Schools
School District Smyrna
Others
HOA Fee Include Common Area Maintenance,Snow Removal
Senior Community No
Tax ID DC-17-01914-02-6700-000
Ownership Fee Simple
Security Features Security System
Acceptable Financing Conventional, VA, FHA 203(b)
Listing Terms Conventional, VA, FHA 203(b)
Financing Conventional,VA,FHA 203(b)
Read Less Info
Want to know what your home might be worth? Contact us for a FREE valuation!

Our team is ready to help you sell your home for the highest possible price ASAP

Bought with Alecia McCoy • Myers Realty
"My job is to find and attract mastery-based agents to the office, protect the culture, and make sure everyone is happy! "
GET MORE INFORMATION






