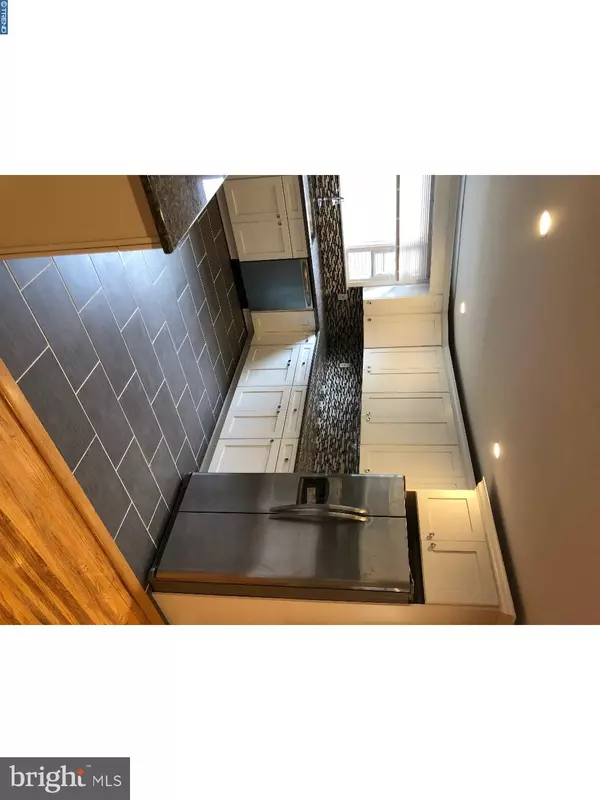$229,500
$229,500
For more information regarding the value of a property, please contact us for a free consultation.
3 Beds
3 Baths
1,710 SqFt
SOLD DATE : 09/14/2018
Key Details
Sold Price $229,500
Property Type Single Family Home
Sub Type Detached
Listing Status Sold
Purchase Type For Sale
Square Footage 1,710 sqft
Price per Sqft $134
Subdivision Barlow
MLS Listing ID 1001918406
Sold Date 09/14/18
Style Ranch/Rambler
Bedrooms 3
Full Baths 2
Half Baths 1
HOA Y/N N
Abv Grd Liv Area 1,710
Originating Board TREND
Year Built 1960
Annual Tax Amount $7,154
Tax Year 2017
Lot Size 7,750 Sqft
Acres 0.18
Lot Dimensions 62X125
Property Description
Come experience and purchase this beautiful remodeled expanded rancher in the Barlow section of Cherry Hill. Located conveniently from major highways, schools, shopping at the Cherry Hill Mall, and entertainment options, this 3 Bedroom, 2.5 bathroom home is waiting for its new owner to take immediate possession. The entire house contains beautiful hardwood floors that shine throughout and the living room/dining room open concept provide endless possibilities for creative design. Recessed lighting throughout provide plenty of light. The sophisticated kitchen offers plenty of cabinets with crown molding, granite counters, tile backsplash, Frigidaire stainless steel appliance package, and ceramic tile flooring. The 3 spacious bedrooms each have closets and ceiling fans. The hall bath offers a tiled shower and walls, soaking tub with a sophisticated design and a modern double sink to create a spa like atmosphere. The master bathroom includes a shower with a tile design. The finished patio room is perfect for relaxing and entertaining and can be utilized as a playroom or office. The half bath is located behind the laundry and utility room. The home is furnished with central air conditioning and the laundry area is conveniently located off of the kitchen. The backyard awaits your landscaping designs. The summer is a perfect time to move into this home. Hurry before it is gone! The home is easy to show so bring your client and offer today. Listing agent is the seller.
Location
State NJ
County Camden
Area Cherry Hill Twp (20409)
Zoning RES
Rooms
Other Rooms Living Room, Dining Room, Primary Bedroom, Bedroom 2, Kitchen, Family Room, Bedroom 1
Interior
Interior Features Ceiling Fan(s)
Hot Water Natural Gas
Heating Gas, Forced Air
Cooling Central A/C
Fireplace N
Window Features Replacement
Heat Source Natural Gas
Laundry Main Floor
Exterior
Garage Spaces 2.0
Water Access N
Accessibility None
Total Parking Spaces 2
Garage N
Building
Story 1
Sewer Public Sewer
Water Public
Architectural Style Ranch/Rambler
Level or Stories 1
Additional Building Above Grade
New Construction N
Schools
School District Cherry Hill Township Public Schools
Others
Senior Community No
Tax ID 09-00205 01-00003
Ownership Fee Simple
Acceptable Financing Conventional, VA, FHA 203(b)
Listing Terms Conventional, VA, FHA 203(b)
Financing Conventional,VA,FHA 203(b)
Read Less Info
Want to know what your home might be worth? Contact us for a FREE valuation!

Our team is ready to help you sell your home for the highest possible price ASAP

Bought with Jeffrey Cofsky • RE/MAX Preferred - Cherry Hill
"My job is to find and attract mastery-based agents to the office, protect the culture, and make sure everyone is happy! "
GET MORE INFORMATION






