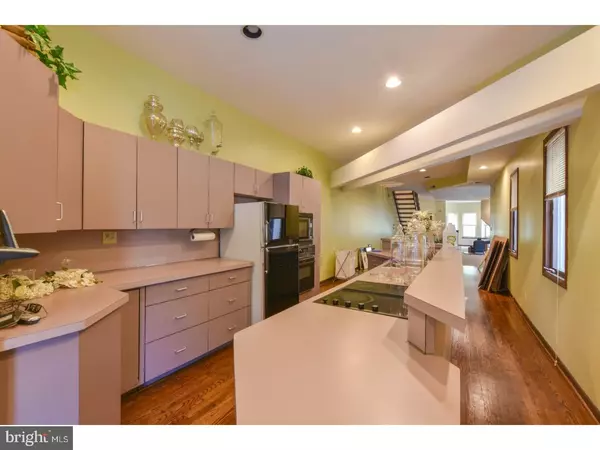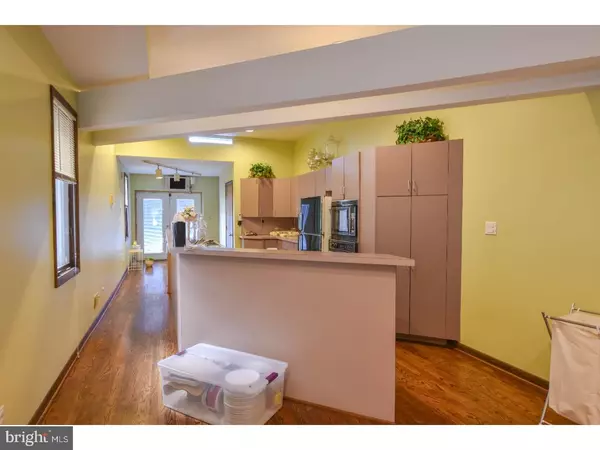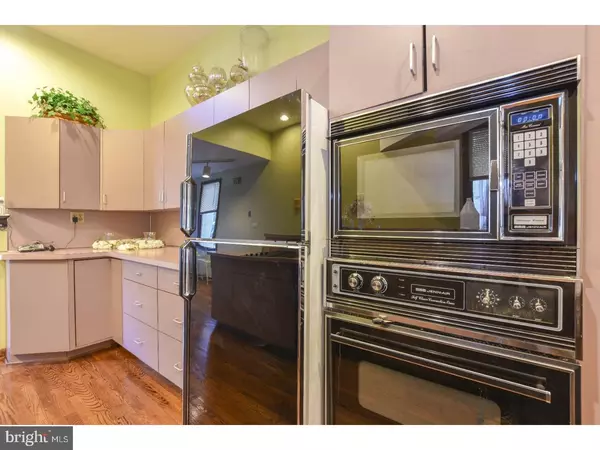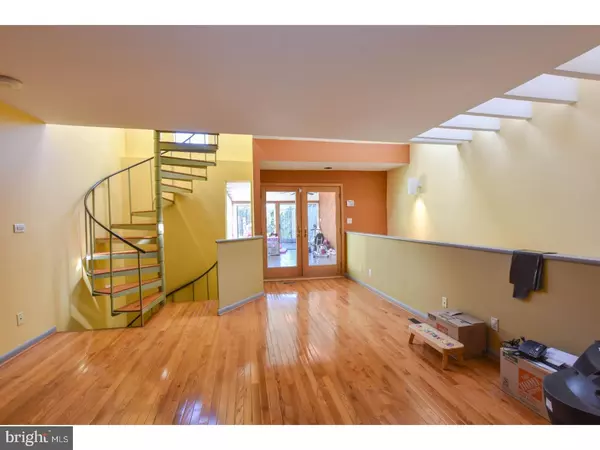$185,000
$200,000
7.5%For more information regarding the value of a property, please contact us for a free consultation.
4 Beds
3 Baths
2,950 SqFt
SOLD DATE : 09/07/2018
Key Details
Sold Price $185,000
Property Type Single Family Home
Sub Type Twin/Semi-Detached
Listing Status Sold
Purchase Type For Sale
Square Footage 2,950 sqft
Price per Sqft $62
Subdivision Trinity Vicinity
MLS Listing ID 1001203539
Sold Date 09/07/18
Style Colonial
Bedrooms 4
Full Baths 2
Half Baths 1
HOA Y/N N
Abv Grd Liv Area 2,950
Originating Board TREND
Year Built 1987
Annual Tax Amount $3,366
Tax Year 2017
Lot Size 3,920 Sqft
Acres 0.09
Lot Dimensions 20X190
Property Description
Distinctive Home with City Views! Classic architecture and contemporary design blend together in this 125 year old residence offering over 2,900 square feet of living space. Features of this 4 bedroom, 2.2 bathroom home include a spacious kitchen, private master suite and three balconies complete with panoramic views. A masonry patio and covered front porch welcome you to the entrance of this stately brick home. Entertain in the spacious living room offering a curved wall of windows, perfect for a sitting area, or gather around the cozy wood stove. Continue into the adjacent formal dining area complete with recessed lighting and rich hardwood flooring that continues into the open concept kitchen. Ample cabinetry keeps all of your cooking essentials organized while a large center island with seating offers plenty of prep space. A sunny breakfast nook is perfect for smaller meals and offers convenient access to the deck. Step outside onto the large deck in the fully fenced backyard perfect for dining, grilling or container gardening. Back inside, follow the spiral staircase to the second level featuring four unique bedrooms. The incredible master suite features hardwood flooring plus a sunroom complete with a ceiling fan and skylights. Continue onto to the private balcony and enjoy your morning coffee while taking in the views of the city. The distinctive master bathroom features a custom tile shower and dual vanities for all of your storage needs. Three additional bedrooms, two with access to private balconies, share a nicely appointed hall bathroom. A convenient laundry room completes the second level. The third level of this home offers an expansive loft area featuring excellent closet space and several skylights creating an open and inviting atmosphere. This space can easily be a family room, home office or exercise area. A walk-out basement, with a powder room, completes this home. Do not miss the attached two-car garage for easy storage of all your tools and toys. Enjoy all Wilmington has to offer from this unique home!
Location
State DE
County New Castle
Area Wilmington (30906)
Zoning 26R-3
Rooms
Other Rooms Living Room, Dining Room, Primary Bedroom, Bedroom 2, Bedroom 3, Kitchen, Family Room, Bedroom 1, Laundry, Other, Attic
Basement Full, Unfinished, Outside Entrance
Interior
Interior Features Primary Bath(s), Kitchen - Eat-In
Hot Water Electric
Heating Electric, Forced Air
Cooling Central A/C
Flooring Wood, Fully Carpeted, Tile/Brick
Fireplaces Number 1
Equipment Cooktop, Oven - Wall, Dishwasher
Fireplace Y
Appliance Cooktop, Oven - Wall, Dishwasher
Heat Source Electric
Laundry Upper Floor
Exterior
Exterior Feature Roof, Balcony
Garage Spaces 2.0
Utilities Available Cable TV
Water Access N
Roof Type Flat,Pitched,Shingle
Accessibility None
Porch Roof, Balcony
Attached Garage 2
Total Parking Spaces 2
Garage Y
Building
Lot Description Level
Story 3+
Foundation Stone
Sewer Public Sewer
Water Public
Architectural Style Colonial
Level or Stories 3+
Additional Building Above Grade
Structure Type Cathedral Ceilings,9'+ Ceilings
New Construction N
Schools
School District Christina
Others
Senior Community No
Tax ID 26-028.30-040
Ownership Fee Simple
Security Features Security System
Acceptable Financing Conventional, VA, FHA 203(b)
Listing Terms Conventional, VA, FHA 203(b)
Financing Conventional,VA,FHA 203(b)
Special Listing Condition Short Sale
Read Less Info
Want to know what your home might be worth? Contact us for a FREE valuation!

Our team is ready to help you sell your home for the highest possible price ASAP

Bought with Adesola A Coker • RE/MAX Associates-Hockessin
"My job is to find and attract mastery-based agents to the office, protect the culture, and make sure everyone is happy! "
GET MORE INFORMATION






