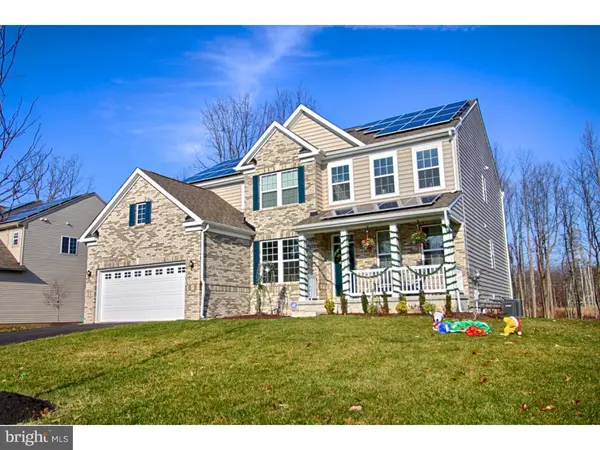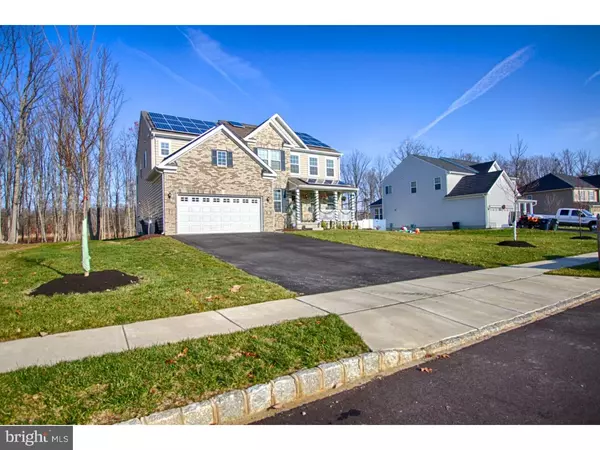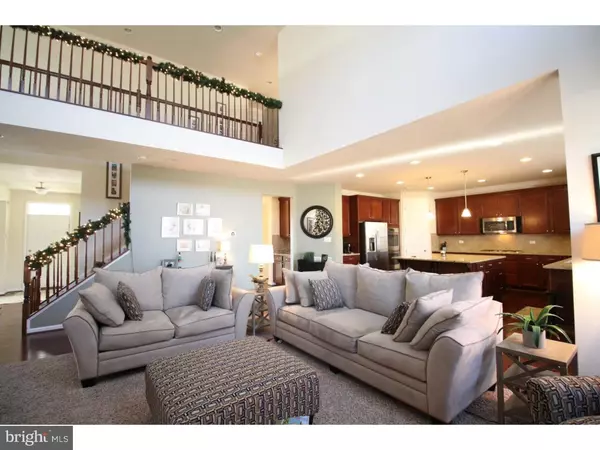$350,000
$350,000
For more information regarding the value of a property, please contact us for a free consultation.
4 Beds
3 Baths
0.46 Acres Lot
SOLD DATE : 04/01/2016
Key Details
Sold Price $350,000
Property Type Single Family Home
Sub Type Detached
Listing Status Sold
Purchase Type For Sale
Subdivision Willow Woods
MLS Listing ID 1002750566
Sold Date 04/01/16
Style Colonial
Bedrooms 4
Full Baths 2
Half Baths 1
HOA Y/N N
Originating Board TREND
Year Built 2014
Annual Tax Amount $2,548
Tax Year 2015
Lot Size 0.459 Acres
Acres 0.46
Lot Dimensions 100X200
Property Description
At every turn, this spacious, one year old, luxury home has delightful features. From safety with the ADT alarm to "going green", this home invites comfort, style, and affordability. Before entering, you will notice the solar panels, which keep the home cool in the summers and cozy in the winters at a fraction of the cost of conventional methods. As an added bonus, the Nest thermostat allows climate control remotely at the touch of a button from your smart phone. Upon entering in the foyer, a formal living room and dining room greet you on each side and as you continue into the grand family room, notice the upgraded cherry hardwood flooring at your feet. Continue into the main living area of the home that boasts an open concept kitchen, casual dining, and grand family room with vaulted ceilings and an amazing floor-to-ceiling stone fireplace. In the kitchen, the upgrades are abundant. The granite countertops, an enormous center island, a large pantry, tiled backsplash, stainless steel appliances, soft close drawers, and butler's pantry will make any cook feel like a professional. A secondary, casual dining area overlooks the backyard and is the perfect place for family breakfast and weeknight dinners. No need for an area rug in this open concept family room. Upgraded carpeting is a seamless transition to family fun and play. Working from home is a breeze in the home office or den that is divided by beautiful French doors right off the family room. A powder room is also conveniently placed on the main level. Continue upstairs to find a large upper level laundry room, four large bedrooms, and two full bathrooms. The luxurious master suite boasts a five piece master bath, complete with a whirlpool tub in between the his and hers sinks. A beautifully tiled shower and walk in closet are also incorporated into this beautiful suite, while the water closet is private and tucked away in the corner. Continue over the catwalk which overlooks the grand family room to the other two bedrooms and bathroom where you will find plenty of room for everyone. The basement of the home boasts sliding doors which lead into the backyard. Both are a clean slate for your own design plans as the backyard has recently been cleared of trees in order to accommodate a pool or an ultimate entertaining space.
Location
State NJ
County Gloucester
Area Monroe Twp (20811)
Zoning RESID
Rooms
Other Rooms Living Room, Dining Room, Primary Bedroom, Bedroom 2, Bedroom 3, Kitchen, Family Room, Bedroom 1, Laundry, Other, Attic
Basement Full, Unfinished, Outside Entrance
Interior
Interior Features Primary Bath(s), Kitchen - Island, Wet/Dry Bar, Kitchen - Eat-In
Hot Water Electric
Heating Gas
Cooling Central A/C
Flooring Wood, Fully Carpeted, Tile/Brick
Fireplaces Number 1
Fireplaces Type Stone, Gas/Propane
Equipment Cooktop, Oven - Wall, Oven - Double, Oven - Self Cleaning, Dishwasher, Disposal, Energy Efficient Appliances
Fireplace Y
Appliance Cooktop, Oven - Wall, Oven - Double, Oven - Self Cleaning, Dishwasher, Disposal, Energy Efficient Appliances
Heat Source Natural Gas
Laundry Upper Floor
Exterior
Exterior Feature Porch(es)
Parking Features Inside Access
Garage Spaces 5.0
Water Access N
Roof Type Pitched,Shingle
Accessibility None
Porch Porch(es)
Attached Garage 2
Total Parking Spaces 5
Garage Y
Building
Lot Description Rear Yard
Story 2
Foundation Concrete Perimeter
Sewer Public Sewer
Water Public
Architectural Style Colonial
Level or Stories 2
Structure Type Cathedral Ceilings
New Construction N
Others
Senior Community No
Tax ID 11-001290105-00008
Ownership Fee Simple
Security Features Security System
Read Less Info
Want to know what your home might be worth? Contact us for a FREE valuation!

Our team is ready to help you sell your home for the highest possible price ASAP

Bought with Kristine L Franco • Keller Williams Realty - Washington Township
"My job is to find and attract mastery-based agents to the office, protect the culture, and make sure everyone is happy! "
GET MORE INFORMATION






