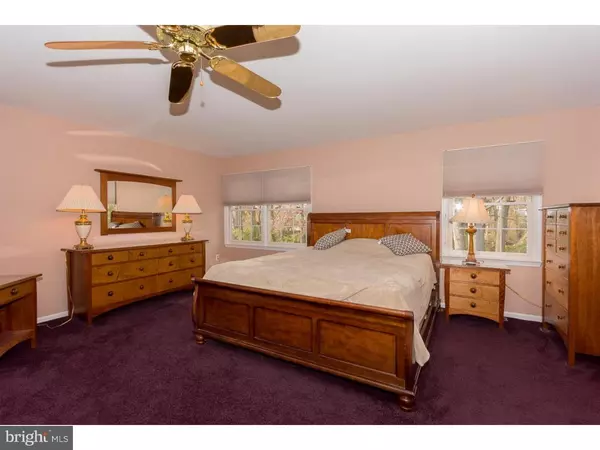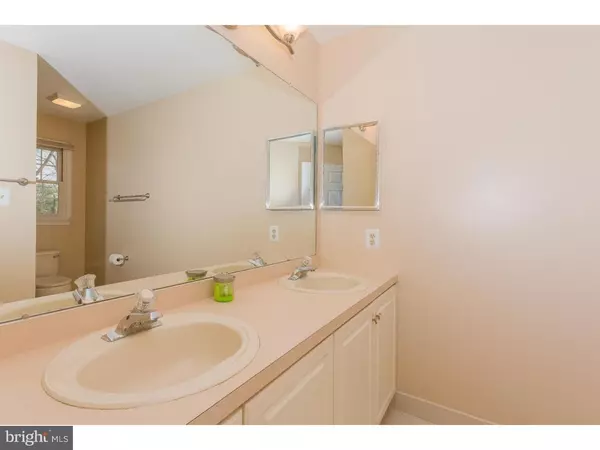$395,000
$399,000
1.0%For more information regarding the value of a property, please contact us for a free consultation.
4 Beds
3 Baths
2,740 SqFt
SOLD DATE : 08/31/2016
Key Details
Sold Price $395,000
Property Type Single Family Home
Sub Type Detached
Listing Status Sold
Purchase Type For Sale
Square Footage 2,740 sqft
Price per Sqft $144
Subdivision Sage Run
MLS Listing ID 1002751148
Sold Date 08/31/16
Style Colonial,Contemporary
Bedrooms 4
Full Baths 2
Half Baths 1
HOA Fees $10/ann
HOA Y/N Y
Abv Grd Liv Area 2,740
Originating Board TREND
Year Built 1994
Annual Tax Amount $7,983
Tax Year 2015
Lot Size 0.910 Acres
Acres 0.91
Lot Dimensions 177X225
Property Description
Welcome to beautiful Sage Run! You'll notice the wonderful curb appeal as you pull up to the home. The long driveway leading up to the double garage on the side of the house provides for plenty of parking. Upon entering the home, you're greeted by a beautiful chandelier, on the left is the dining room, which was previously being used as an office, and on the right, a bright, spacious family room. The open concept kitchen, which features gorgeous wood floors, quartz counter-tops, and a large kitchen island, leads directly to the living room, which boasts natural light, beautiful wood floors, and a fantastic fire place. The master suite is huge, features a large walk-in closet, and it's own private bathroom, with a Jacuzzi and also a stand-up shower. There is plenty of room to relax in master suite. The other 3 bedrooms are all good sized, and there is also a large full bathroom on the upper level as well. There is a large unfinished basement, with a tank less Bosch water heater. There is also a large attic, so there is more than enough storage space, so that you can easily park 2 cars in the double garage, and not sacrifice any storage space. In addition to all the features that the interior of the home boasts, there is almost 1 acre of land for you to enjoy! The home backs up to almost 18 acres of land, so there are no neighbors directly behind your new home! You want privacy? You got it! The roof is brand new and there is a transferrable 50 year warranty attached! The search is over, you need to make this your new home!
Location
State NJ
County Burlington
Area Hainesport Twp (20316)
Zoning RES
Rooms
Other Rooms Living Room, Dining Room, Primary Bedroom, Bedroom 2, Bedroom 3, Kitchen, Family Room, Bedroom 1, Laundry, Other, Attic
Basement Full, Unfinished
Interior
Interior Features Primary Bath(s), Kitchen - Island, Sprinkler System, Kitchen - Eat-In
Hot Water Natural Gas
Heating Gas
Cooling Central A/C
Flooring Wood, Fully Carpeted, Vinyl, Tile/Brick
Fireplaces Number 1
Equipment Built-In Range, Oven - Self Cleaning, Disposal
Fireplace Y
Window Features Bay/Bow,Replacement
Appliance Built-In Range, Oven - Self Cleaning, Disposal
Heat Source Natural Gas
Laundry Main Floor
Exterior
Parking Features Garage Door Opener
Garage Spaces 5.0
Fence Other
Utilities Available Cable TV
Water Access N
Roof Type Pitched
Accessibility None
Attached Garage 2
Total Parking Spaces 5
Garage Y
Building
Lot Description Irregular
Story 2
Sewer Public Sewer
Water Public
Architectural Style Colonial, Contemporary
Level or Stories 2
Additional Building Above Grade
Structure Type Cathedral Ceilings
New Construction N
Schools
Elementary Schools Hainesport
School District Hainesport Township Public Schools
Others
Senior Community No
Tax ID 16-00114 08-00005
Ownership Fee Simple
Security Features Security System
Acceptable Financing Conventional, FHA 203(b)
Listing Terms Conventional, FHA 203(b)
Financing Conventional,FHA 203(b)
Read Less Info
Want to know what your home might be worth? Contact us for a FREE valuation!

Our team is ready to help you sell your home for the highest possible price ASAP

Bought with Eulondia K Reese-Turner • Coldwell Banker Residential Brokerage - Westfield
"My job is to find and attract mastery-based agents to the office, protect the culture, and make sure everyone is happy! "
GET MORE INFORMATION






