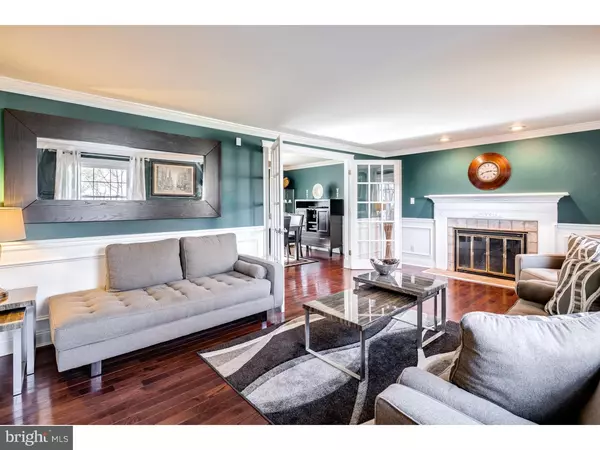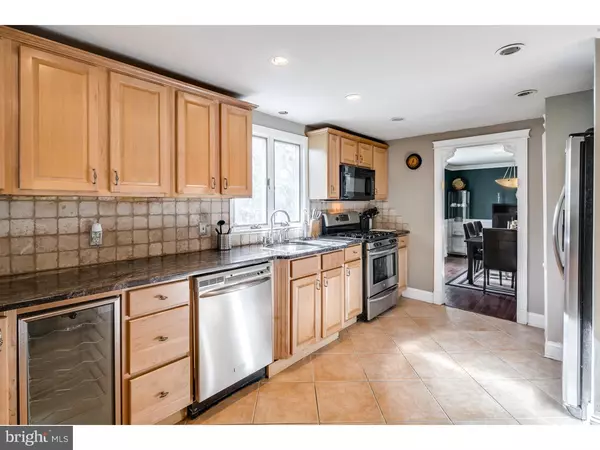$345,000
$350,000
1.4%For more information regarding the value of a property, please contact us for a free consultation.
4 Beds
3 Baths
2,760 SqFt
SOLD DATE : 03/15/2016
Key Details
Sold Price $345,000
Property Type Single Family Home
Sub Type Detached
Listing Status Sold
Purchase Type For Sale
Square Footage 2,760 sqft
Price per Sqft $125
Subdivision Barclay
MLS Listing ID 1002742170
Sold Date 03/15/16
Style Colonial
Bedrooms 4
Full Baths 2
Half Baths 1
HOA Y/N N
Abv Grd Liv Area 2,760
Originating Board TREND
Year Built 1962
Annual Tax Amount $11,041
Tax Year 2015
Lot Size 0.290 Acres
Acres 0.29
Lot Dimensions 92X135
Property Description
Everything has been updated & redone for you ? and to perfection! A top to bottom remodel and expansion of this beloved Salem model in "New" Barclay has created fresh, finely-finished spaces all filled to the brim with a great color palette and lots of natural sunlight! Gorgeous Brazilian cherry hardwood floors greet you in the foyer and continue into both the spacious living and dining rooms. Wainscoting, crown moldings, French doors and beautiful lighting all combine to add that special touch of style and sophistication on both levels of this wonderful home. The eat in kitchen was beautifully remodeled and boasts granite counters, stainless appliances, tile floors and backsplash, light maple cabinetry, a wine refrigerator, desk area, and a breakfast bar for stool seating. Adjacent to the breakfast room is a screened porch addition which allows access to the backyard, and makes a terrific outdoor space in the warmer months. Step down into the huge family room from the breakfast room, which features a cozy bench seat, bay window and recessed lighting. A 1st floor powder room, office area, laundry room and access to the 1 car garage complete this floor. The 2nd floor has been redesigned and now offers an enormous master suite with a fireplace and sitting area, fabulous walk-in closets, and a beautifully tiled and enlarged master bath featuring a whirlpool tub and separate shower. There are also 3 additional bedrooms (one is being used as a terrific man-cave) and a redone main hall bath. Behind the scenes are new siding, new windows, new heat & air and more! This is a terrific value for a spacious, totally move-in ready Barclay Farm home in a great location right across from Russell Knight Elementary school!
Location
State NJ
County Camden
Area Cherry Hill Twp (20409)
Zoning RES
Direction North
Rooms
Other Rooms Living Room, Dining Room, Primary Bedroom, Bedroom 2, Bedroom 3, Kitchen, Family Room, Bedroom 1, Laundry, Other, Attic
Interior
Interior Features Primary Bath(s), Butlers Pantry, Stall Shower, Dining Area
Hot Water Natural Gas
Heating Gas, Forced Air
Cooling Central A/C
Flooring Wood, Fully Carpeted, Tile/Brick
Fireplaces Number 2
Fireplaces Type Brick
Equipment Built-In Range, Oven - Self Cleaning, Dishwasher, Disposal, Built-In Microwave
Fireplace Y
Window Features Bay/Bow,Replacement
Appliance Built-In Range, Oven - Self Cleaning, Dishwasher, Disposal, Built-In Microwave
Heat Source Natural Gas
Laundry Main Floor
Exterior
Exterior Feature Patio(s)
Garage Spaces 3.0
Fence Other
Utilities Available Cable TV
Water Access N
Roof Type Pitched,Shingle
Accessibility None
Porch Patio(s)
Attached Garage 1
Total Parking Spaces 3
Garage Y
Building
Lot Description Level, Front Yard, Rear Yard, SideYard(s)
Story 2
Foundation Brick/Mortar
Sewer Public Sewer
Water Public
Architectural Style Colonial
Level or Stories 2
Additional Building Above Grade
New Construction N
Schools
Elementary Schools A. Russell Knight
Middle Schools Carusi
High Schools Cherry Hill High - West
School District Cherry Hill Township Public Schools
Others
Tax ID 09-00404 16-00004
Ownership Fee Simple
Read Less Info
Want to know what your home might be worth? Contact us for a FREE valuation!

Our team is ready to help you sell your home for the highest possible price ASAP

Bought with Kerin Ricci • Keller Williams Realty - Cherry Hill
"My job is to find and attract mastery-based agents to the office, protect the culture, and make sure everyone is happy! "
GET MORE INFORMATION






