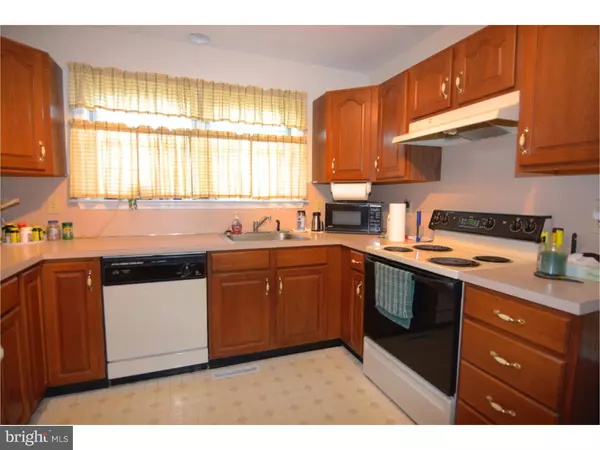$250,000
$250,000
For more information regarding the value of a property, please contact us for a free consultation.
4 Beds
3 Baths
2,785 SqFt
SOLD DATE : 02/26/2016
Key Details
Sold Price $250,000
Property Type Single Family Home
Sub Type Detached
Listing Status Sold
Purchase Type For Sale
Square Footage 2,785 sqft
Price per Sqft $89
Subdivision None Available
MLS Listing ID 1002741696
Sold Date 02/26/16
Style Ranch/Rambler
Bedrooms 4
Full Baths 3
HOA Y/N N
Abv Grd Liv Area 1,795
Originating Board TREND
Year Built 1998
Annual Tax Amount $5,667
Tax Year 2016
Lot Size 1.940 Acres
Acres 1.94
Lot Dimensions IRREG
Property Description
Beautiful spacious Ranch home on a 2 acre lot with georgious views. This home offers an open floor plan. Great room with vaulted ceiling foyer with hardwood floors. Master bedroom suite with great bathroom and walk-in closet. Bright and cheery breakfast room adjacent to the kitchen plus a dining room. All appliances remain in the kitchen. Two additional bedrooms have beautiful hardwood flooring. In the lower level you can relax or entertain in the spacious family room with a stone hearth ready for a wood/coal stove. There is a stunning new tile bath with heated floor in the lower level and a finished room that would be ideal for a bedroom, office or other uses. This lower level has a private main level entrance which would be ideal for an in-law or quest suite. There is an oversized two car attached garage and two large sheds for storage. Relax or entertain on the rear patio/deck. Enclosed front porch. New well pump in 2013 and the roof has upgraded 50 year shingles. Above Ground Pool. No worries during power outages with the Back up Generator which remains with this great home. This country home is conveniently located to Rt. 183. This Home Qualifies for USDA Rural Housing Financing.
Location
State PA
County Berks
Area Penn Twp (10269)
Zoning RES
Rooms
Other Rooms Living Room, Dining Room, Primary Bedroom, Bedroom 2, Bedroom 3, Kitchen, Family Room, Bedroom 1, In-Law/auPair/Suite, Other, Attic
Basement Full, Outside Entrance
Interior
Interior Features Primary Bath(s), Butlers Pantry, Ceiling Fan(s), Water Treat System, Stall Shower
Hot Water Electric
Heating Oil, Forced Air
Cooling Central A/C
Flooring Wood, Fully Carpeted, Vinyl
Equipment Built-In Range, Oven - Self Cleaning, Dishwasher
Fireplace N
Window Features Bay/Bow
Appliance Built-In Range, Oven - Self Cleaning, Dishwasher
Heat Source Oil
Laundry Lower Floor
Exterior
Exterior Feature Patio(s), Porch(es)
Parking Features Inside Access
Garage Spaces 5.0
Pool Above Ground
Utilities Available Cable TV
Water Access N
Roof Type Pitched,Shingle
Accessibility None
Porch Patio(s), Porch(es)
Attached Garage 2
Total Parking Spaces 5
Garage Y
Building
Lot Description Level, Sloping, Open, Front Yard, Rear Yard, SideYard(s)
Story 1
Sewer On Site Septic
Water Well
Architectural Style Ranch/Rambler
Level or Stories 1
Additional Building Above Grade, Below Grade
Structure Type Cathedral Ceilings
New Construction N
Schools
School District Tulpehocken Area
Others
Senior Community No
Tax ID 69-4460-00-34-4378
Ownership Fee Simple
Acceptable Financing Conventional, VA, FHA 203(b)
Listing Terms Conventional, VA, FHA 203(b)
Financing Conventional,VA,FHA 203(b)
Read Less Info
Want to know what your home might be worth? Contact us for a FREE valuation!

Our team is ready to help you sell your home for the highest possible price ASAP

Bought with Kent R Gutzler • RE/MAX Of Reading
"My job is to find and attract mastery-based agents to the office, protect the culture, and make sure everyone is happy! "
GET MORE INFORMATION






