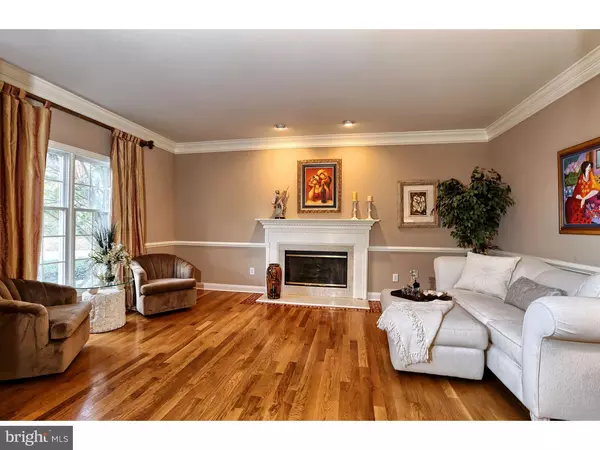$805,000
$819,999
1.8%For more information regarding the value of a property, please contact us for a free consultation.
4 Beds
3 Baths
3,487 SqFt
SOLD DATE : 03/18/2016
Key Details
Sold Price $805,000
Property Type Single Family Home
Sub Type Detached
Listing Status Sold
Purchase Type For Sale
Square Footage 3,487 sqft
Price per Sqft $230
Subdivision Laurel Creek
MLS Listing ID 1002738068
Sold Date 03/18/16
Style Colonial,Traditional
Bedrooms 4
Full Baths 2
Half Baths 1
HOA Fees $83/ann
HOA Y/N Y
Abv Grd Liv Area 3,487
Originating Board TREND
Year Built 1998
Annual Tax Amount $17,029
Tax Year 2015
Lot Size 0.900 Acres
Acres 0.9
Lot Dimensions 225X175
Property Description
Location, location, location!! Exquisite center hall Buckingham Provincial residence beautifully situated on a prestigious private drive across from the Steven's Tract green acres overlooking breathtaking views of the 2nd hole and picturesque grounds. This striking estate is one of the few in Laurel Creek that offers a desirable circular drive with side car entry, as well as one of the resorts premier locations. From the moment you walk in, you know you are somewhere special. The fabulous open floor plan features a dramatic 2 story foyer with hardwood flooring and stunning alabaster chandelier with motorized lift. The elegant Living Room showcases a charming gas fireplace, custom moldings, and hardwood flooring. The formal Dining Room offers hardwood flooring, custom window treatments, tray ceiling, crown and chair rail moldings; perfect for entertaining. Begin your day with a sunrise view of the course and a cup of your pleasure from the epicurean Kitchen and Breakfast Room featuring upgraded stainless steel appliances, GE 5 burner cooktop, GE Monogram double oven, Kitchen Aid dishwasher, granite counter tops, recessed lighting, island with breakfast bar, newer custom butler's pantry with granite counter top and wine bar, plus amazing views through the atrium door with side panels. Adjacent is the casual elegant two-story Family Room with striking floor-to-ceiling stone gas fireplace, twin circle top windows, sky lights, vaulted ceiling, and custom window treatments. A convenient first floor Study features hardwood flooring and gorgeous views to enjoy through the bay window. The open balcony second floor landing with hardwood flooring leads to a luxurious private owner's suite with lovely sitting room, three walk in closets plus one full closet. The lavish master bath features skylights, whirlpool tub, dual shower, private water closet, and two separate vanities. Three generous size bedrooms and hall bath complete the second level. Exterior amenities include lush professional landscaping, sprinkler system, newer roof, stamped concrete circular drive, walkways, expansive rear patio, and awning with wind sensor. This wonderful resort home is located minutes from Rt 295, downtown Moorestown, and the desirable Laurel Creek Country Club.
Location
State NJ
County Burlington
Area Moorestown Twp (20322)
Zoning RES
Rooms
Other Rooms Living Room, Dining Room, Primary Bedroom, Bedroom 2, Bedroom 3, Kitchen, Family Room, Bedroom 1, Other, Attic
Basement Full, Unfinished
Interior
Interior Features Primary Bath(s), Kitchen - Island, Butlers Pantry, Skylight(s), Ceiling Fan(s), WhirlPool/HotTub, Stall Shower, Dining Area
Hot Water Natural Gas
Heating Gas, Forced Air
Cooling Central A/C
Flooring Wood, Fully Carpeted, Tile/Brick
Fireplaces Number 2
Fireplaces Type Marble, Stone, Gas/Propane
Equipment Cooktop, Oven - Wall, Oven - Double, Oven - Self Cleaning, Dishwasher, Disposal
Fireplace Y
Window Features Bay/Bow
Appliance Cooktop, Oven - Wall, Oven - Double, Oven - Self Cleaning, Dishwasher, Disposal
Heat Source Natural Gas
Laundry Main Floor
Exterior
Exterior Feature Patio(s)
Parking Features Inside Access
Garage Spaces 5.0
Utilities Available Cable TV
Water Access N
View Golf Course
Roof Type Shingle
Accessibility None
Porch Patio(s)
Attached Garage 2
Total Parking Spaces 5
Garage Y
Building
Lot Description Front Yard, Rear Yard, SideYard(s)
Story 2
Foundation Concrete Perimeter
Sewer Public Sewer
Water Public
Architectural Style Colonial, Traditional
Level or Stories 2
Additional Building Above Grade
Structure Type Cathedral Ceilings,9'+ Ceilings
New Construction N
Schools
Middle Schools Wm Allen Iii
High Schools Moorestown
School District Moorestown Township Public Schools
Others
HOA Fee Include Common Area Maintenance,Lawn Maintenance,Snow Removal,Insurance
Tax ID 22-09202-00019
Ownership Fee Simple
Security Features Security System
Acceptable Financing Conventional
Listing Terms Conventional
Financing Conventional
Read Less Info
Want to know what your home might be worth? Contact us for a FREE valuation!

Our team is ready to help you sell your home for the highest possible price ASAP

Bought with Kathleen T McNamara • Coldwell Banker Realty
"My job is to find and attract mastery-based agents to the office, protect the culture, and make sure everyone is happy! "
GET MORE INFORMATION






