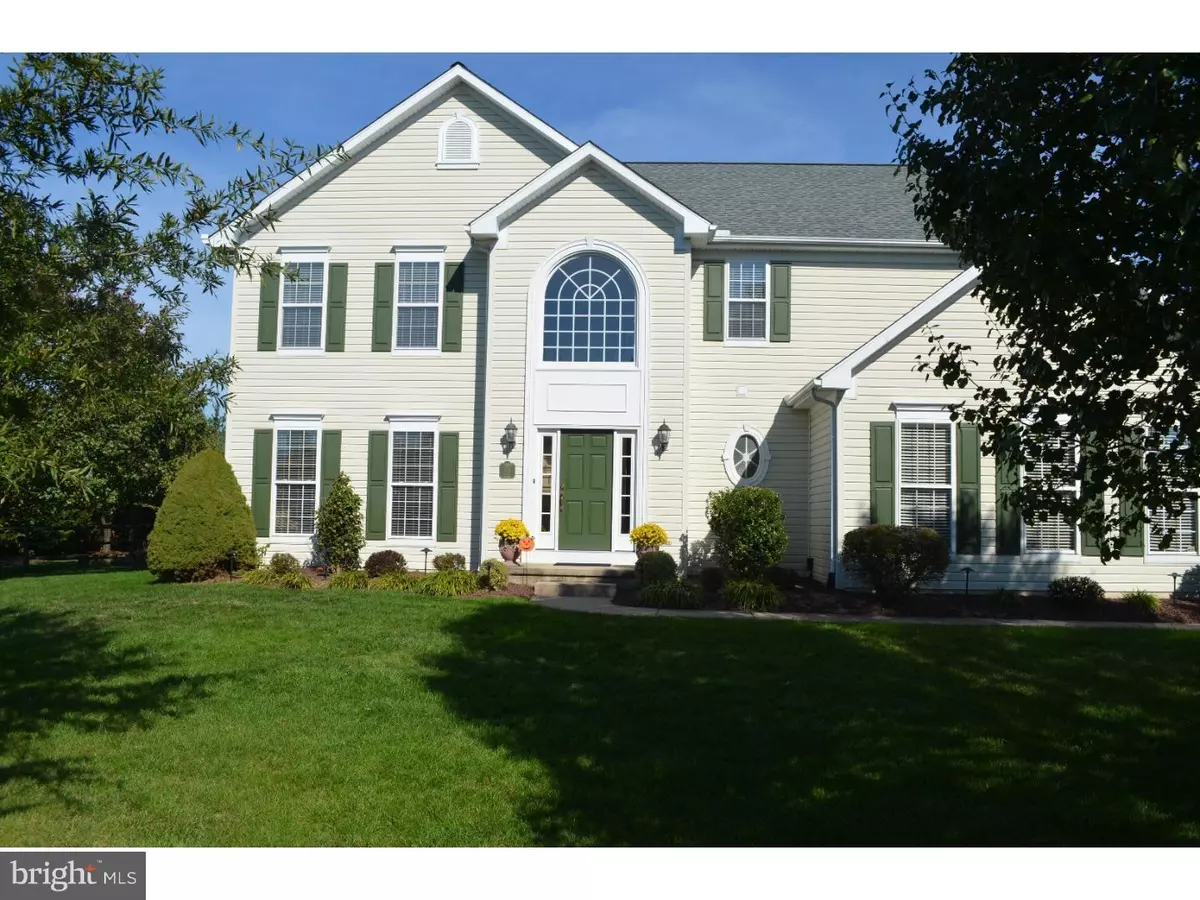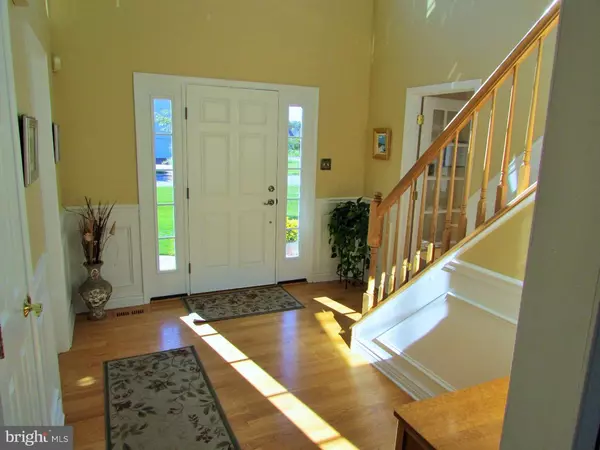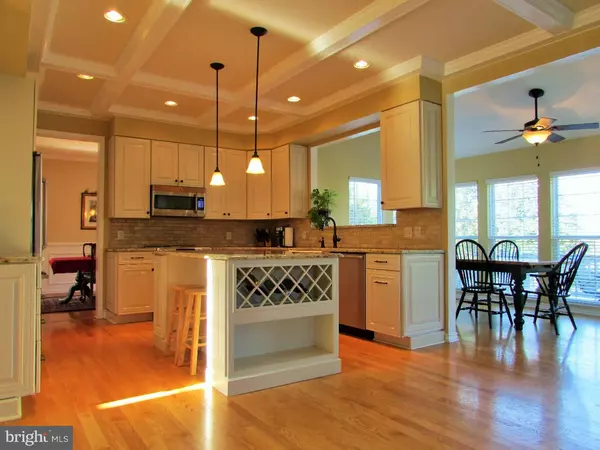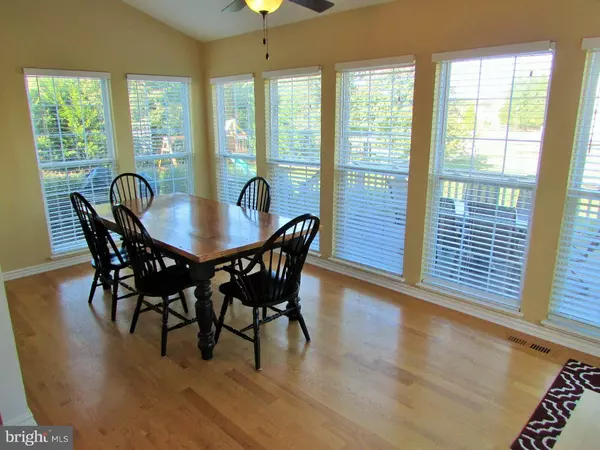$385,800
$385,900
For more information regarding the value of a property, please contact us for a free consultation.
4 Beds
4 Baths
2,550 SqFt
SOLD DATE : 12/30/2015
Key Details
Sold Price $385,800
Property Type Single Family Home
Sub Type Detached
Listing Status Sold
Purchase Type For Sale
Square Footage 2,550 sqft
Price per Sqft $151
Subdivision Lea Eara Farms
MLS Listing ID 1002723326
Sold Date 12/30/15
Style Colonial
Bedrooms 4
Full Baths 3
Half Baths 1
HOA Fees $14/ann
HOA Y/N Y
Abv Grd Liv Area 2,550
Originating Board TREND
Year Built 1997
Annual Tax Amount $2,522
Tax Year 2015
Lot Size 0.510 Acres
Acres 0.51
Lot Dimensions 155X144
Property Description
Sometimes a house becomes available that is an exceptional home. This is one of those homes. It starts with a dramatic two story foyer with grand turned staircase, hardwood floors and custom wainscoting which sets the tone for what is too come. The Kitchen is the heart of the home and has been completely remodeled with custom cabinetry, granite countertops, a large island, desk area, tile backsplash, stainless steel appliances, coffered ceiling, pantry, recessed lights, and a built in microwave completes this truly spectacular gathering space. The Kitchen flows into the sunken Family room with gas fireplace and also the Sunroom that is wrapped in windows and has a French door to the deck. The first floor also has a Dining room with crown molding and wainscoting. There are french doors separating the dining room from the Living room that currently is set up as an office. The Living room also has crown molding. Completing the first floor there is a powder room and mudroom that leads to the garage. Upstairs the wainscoting of the foyer continues and leads to three bedrooms and a full bath. Then there is the large master suite with walk in closet and gorgeous remodeled master bath that words cannot describe. A truly spa like experience. The basement has been finished with multiple spaces for a number of different uses that also has a full bath, laundry area, and an unfinished area with bilco doors. Outdoors you will love the large newly redone composite deck, fenced in level backyard, shed, garden space and patio grilling area. Other details to appreciate: every room has been tastefully painted in the last few years, new roof in 2013, multiple ceiling fans, turned two car garage, newer carpet and so much more. Conveniently located in the North Middletown area near the Delaware and Chesapeake Canal Wildlife Area with easy access to rt. 896 or rt. 1, and part of the awarding winning Appoquinimink School District. Added bonus of having a acre lot with public water and sewer.
Location
State DE
County New Castle
Area South Of The Canal (30907)
Zoning NC21
Direction Southwest
Rooms
Other Rooms Living Room, Dining Room, Primary Bedroom, Bedroom 2, Bedroom 3, Kitchen, Family Room, Bedroom 1, Laundry, Other, Attic
Basement Full, Outside Entrance, Drainage System
Interior
Interior Features Primary Bath(s), Kitchen - Island, Butlers Pantry, Ceiling Fan(s), Kitchen - Eat-In
Hot Water Natural Gas
Heating Gas, Forced Air
Cooling Central A/C
Flooring Wood, Fully Carpeted, Tile/Brick
Fireplaces Number 1
Fireplaces Type Marble, Gas/Propane
Equipment Built-In Range, Dishwasher, Disposal, Built-In Microwave
Fireplace Y
Appliance Built-In Range, Dishwasher, Disposal, Built-In Microwave
Heat Source Natural Gas
Laundry Basement
Exterior
Exterior Feature Deck(s), Patio(s)
Parking Features Inside Access, Garage Door Opener
Garage Spaces 5.0
Fence Other
Utilities Available Cable TV
Water Access N
Roof Type Pitched,Shingle
Accessibility None
Porch Deck(s), Patio(s)
Attached Garage 2
Total Parking Spaces 5
Garage Y
Building
Lot Description Level, Front Yard, Rear Yard, SideYard(s)
Story 2
Foundation Concrete Perimeter
Sewer Public Sewer
Water Public
Architectural Style Colonial
Level or Stories 2
Additional Building Above Grade
Structure Type 9'+ Ceilings,High
New Construction N
Schools
Elementary Schools Cedar Lane
Middle Schools Alfred G. Waters
High Schools Appoquinimink
School District Appoquinimink
Others
HOA Fee Include Common Area Maintenance
Tax ID 11-055.00-082
Ownership Fee Simple
Acceptable Financing Conventional, VA, FHA 203(b), USDA
Listing Terms Conventional, VA, FHA 203(b), USDA
Financing Conventional,VA,FHA 203(b),USDA
Read Less Info
Want to know what your home might be worth? Contact us for a FREE valuation!

Our team is ready to help you sell your home for the highest possible price ASAP

Bought with Michele R Colavecchi Lawless • RE/MAX Associates-Wilmington
"My job is to find and attract mastery-based agents to the office, protect the culture, and make sure everyone is happy! "
GET MORE INFORMATION






