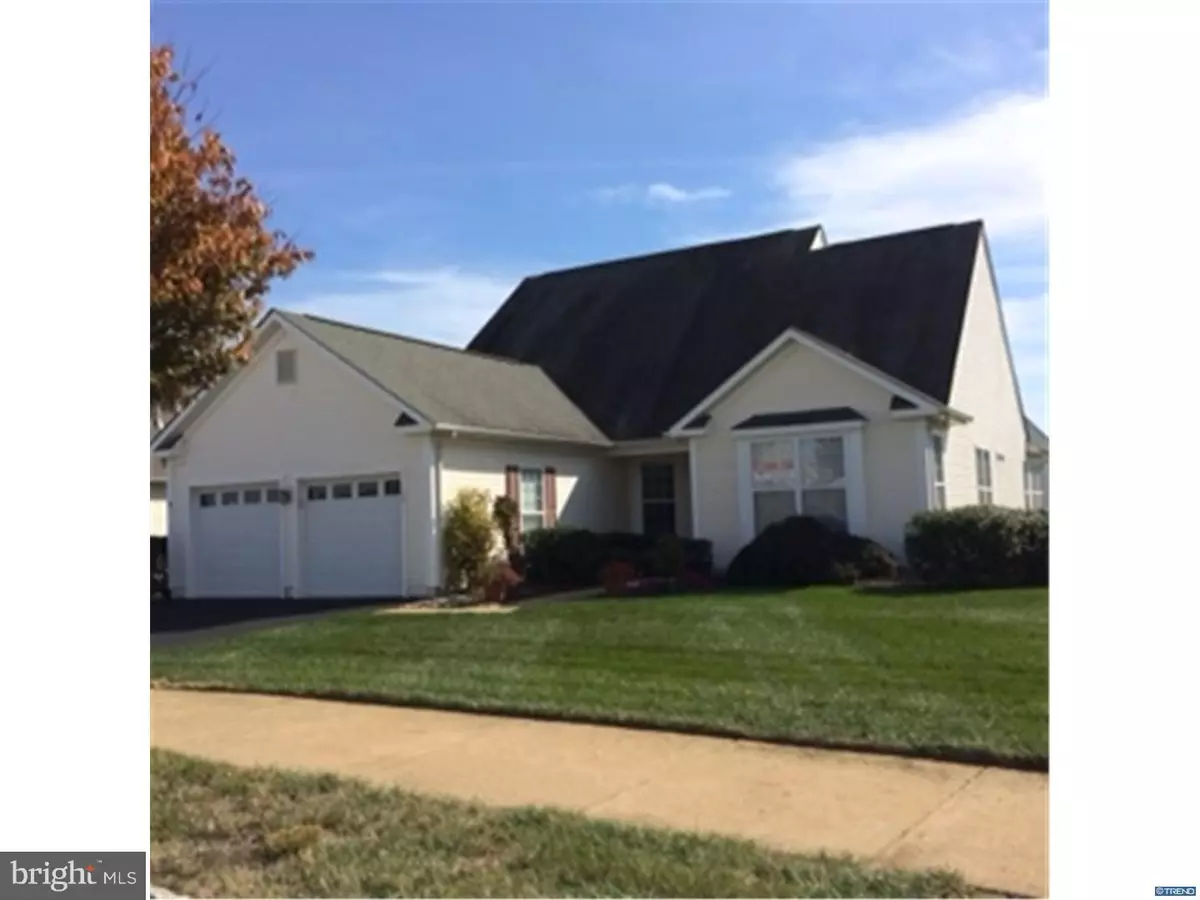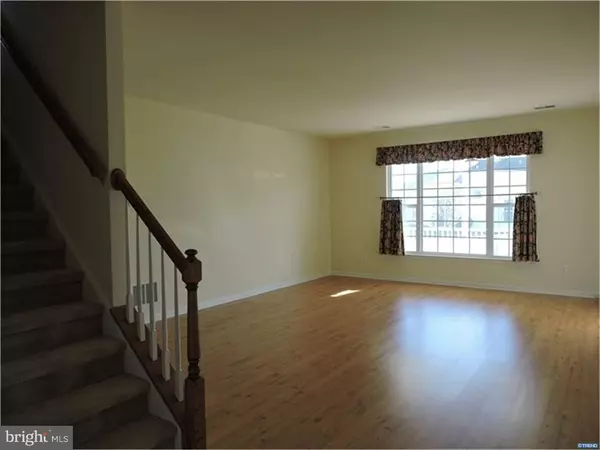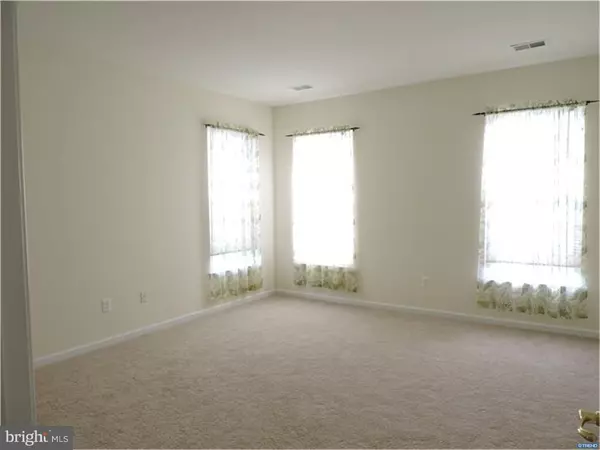$302,900
$315,000
3.8%For more information regarding the value of a property, please contact us for a free consultation.
2 Beds
2 Baths
2,300 SqFt
SOLD DATE : 09/15/2016
Key Details
Sold Price $302,900
Property Type Single Family Home
Sub Type Detached
Listing Status Sold
Purchase Type For Sale
Square Footage 2,300 sqft
Price per Sqft $131
Subdivision Springmill
MLS Listing ID 1002725496
Sold Date 09/15/16
Style Ranch/Rambler
Bedrooms 2
Full Baths 2
HOA Fees $150/mo
HOA Y/N Y
Abv Grd Liv Area 2,300
Originating Board TREND
Year Built 2001
Annual Tax Amount $2,077
Tax Year 2015
Lot Size 8,276 Sqft
Acres 0.19
Lot Dimensions 87 X 100
Property Description
Welcome home to the largest model available (Dunbar) in the upscale 55 Plus community of Springmill. The open concept floor plan allows for easy access throughout the house. Nine foot ceilings are accentuated by crown moldings in the living room, dining room and foyer. Hardwoods, ceramic tile and new carpet cover most of the floors throughout. An oversized shower, double sinks and ceramic tile make the master bath both modern and functional. The cook of the house will love the gas range, stand-alone island and cast iron sink; as well as the custom built wall cabinetry in the kitchen. A large sunroom with ceramic tile leads to the screened porch which promises to give the new home owner hours of pleasure. There is even an established herb garden waiting to be nurtured back to life. The large loft can be used as an extra bedroom for guest, hobby room, library, etc. Don't forget the two car garage and floored attic with ample storage above. Seller will give a $1,000 allowance at settlement for the purchase of a refrigerator.
Location
State DE
County New Castle
Area South Of The Canal (30907)
Zoning 23R-2
Rooms
Other Rooms Living Room, Dining Room, Primary Bedroom, Kitchen, Family Room, Bedroom 1, Laundry, Other, Attic
Interior
Interior Features Primary Bath(s), Kitchen - Island, Butlers Pantry, Ceiling Fan(s), Stall Shower, Kitchen - Eat-In
Hot Water Natural Gas
Heating Gas, Forced Air
Cooling Central A/C
Flooring Wood, Fully Carpeted, Vinyl
Equipment Disposal
Fireplace N
Appliance Disposal
Heat Source Natural Gas
Laundry Main Floor
Exterior
Exterior Feature Porch(es)
Parking Features Inside Access, Garage Door Opener
Garage Spaces 4.0
Utilities Available Cable TV
Amenities Available Swimming Pool, Tennis Courts, Club House
Water Access N
Roof Type Pitched,Shingle
Accessibility None
Porch Porch(es)
Attached Garage 2
Total Parking Spaces 4
Garage Y
Building
Lot Description Level
Story 1
Foundation Slab
Sewer Public Sewer
Water Public
Architectural Style Ranch/Rambler
Level or Stories 1
Additional Building Above Grade
Structure Type 9'+ Ceilings
New Construction N
Schools
School District Appoquinimink
Others
HOA Fee Include Pool(s),Common Area Maintenance,Lawn Maintenance,Snow Removal,Health Club,All Ground Fee
Senior Community Yes
Tax ID 2302800169
Ownership Fee Simple
Acceptable Financing Conventional
Listing Terms Conventional
Financing Conventional
Read Less Info
Want to know what your home might be worth? Contact us for a FREE valuation!

Our team is ready to help you sell your home for the highest possible price ASAP

Bought with Jason C Morris • Empower Real Estate, LLC
"My job is to find and attract mastery-based agents to the office, protect the culture, and make sure everyone is happy! "
GET MORE INFORMATION






