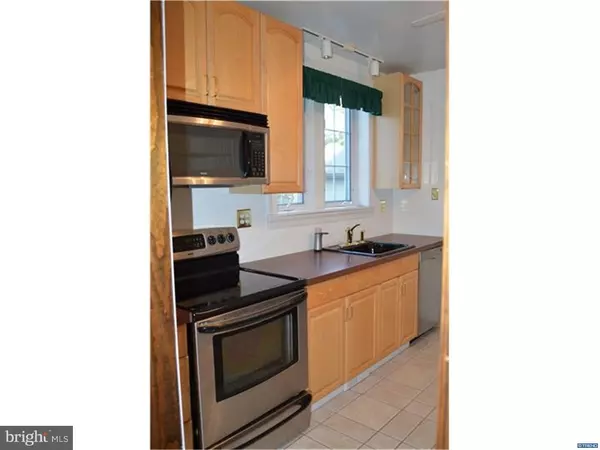$185,550
$189,900
2.3%For more information regarding the value of a property, please contact us for a free consultation.
3 Beds
1 Bath
4,356 Sqft Lot
SOLD DATE : 05/16/2016
Key Details
Sold Price $185,550
Property Type Townhouse
Sub Type Interior Row/Townhouse
Listing Status Sold
Purchase Type For Sale
Subdivision Union Park Gardens
MLS Listing ID 1002721646
Sold Date 05/16/16
Style Colonial
Bedrooms 3
Full Baths 1
HOA Y/N N
Originating Board TREND
Year Built 1918
Annual Tax Amount $2,064
Tax Year 2015
Lot Size 4,356 Sqft
Acres 0.1
Lot Dimensions 100X41
Property Description
Rarely-available end unit home with garage in highly sought-after Union Park Gardens! Meticulous care has been given to this stately, solid all-brick home! Enclosed porch and expansive deck perfect for entertaining. Inside you are greeted by generously-sized rooms with neutral paint and freshly cleaned carpets. Nicely updated kitchen with an abundance of cabinetry. Completely updated bath. Custom woodwork throughout. Proud new owners will enjoy the advantage of a newly installed 50 year roof, new heater and central air system. Appliances included. This home also offers an oversized (25x16) detached garage with electric! Make this beautiful home yours today just in time for the holidays!
Location
State DE
County New Castle
Area Wilmington (30906)
Zoning 26R-3
Rooms
Other Rooms Living Room, Dining Room, Primary Bedroom, Bedroom 2, Kitchen, Bedroom 1, Other, Attic
Basement Full, Unfinished
Interior
Interior Features Ceiling Fan(s), Kitchen - Eat-In
Hot Water Natural Gas
Heating Gas, Forced Air
Cooling Central A/C
Flooring Fully Carpeted, Tile/Brick
Equipment Cooktop
Fireplace N
Appliance Cooktop
Heat Source Natural Gas
Laundry Basement
Exterior
Exterior Feature Deck(s), Porch(es)
Garage Spaces 2.0
Utilities Available Cable TV
Water Access N
Roof Type Pitched
Accessibility None
Porch Deck(s), Porch(es)
Total Parking Spaces 2
Garage Y
Building
Lot Description Corner
Story 2
Foundation Stone
Sewer Public Sewer
Water Public
Architectural Style Colonial
Level or Stories 2
New Construction N
Schools
Elementary Schools Austin D. Baltz
Middle Schools Alexis I. Du Pont
High Schools Thomas Mckean
School District Red Clay Consolidated
Others
Tax ID 2603310234
Ownership Fee Simple
Acceptable Financing Conventional, FHA 203(b)
Listing Terms Conventional, FHA 203(b)
Financing Conventional,FHA 203(b)
Read Less Info
Want to know what your home might be worth? Contact us for a FREE valuation!

Our team is ready to help you sell your home for the highest possible price ASAP

Bought with Deborah L Sweeney • Patterson-Schwartz - Greenville
"My job is to find and attract mastery-based agents to the office, protect the culture, and make sure everyone is happy! "
GET MORE INFORMATION






