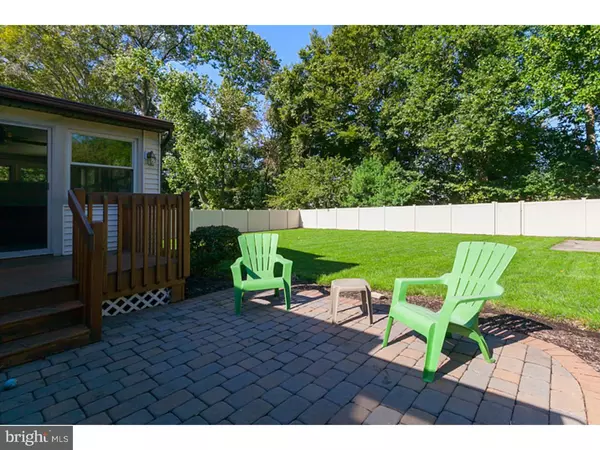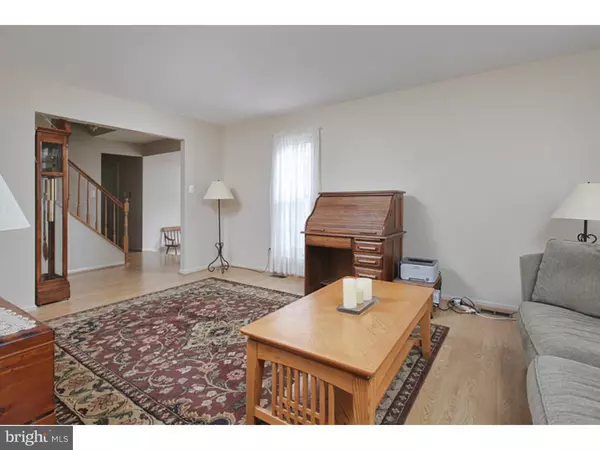$283,400
$279,900
1.3%For more information regarding the value of a property, please contact us for a free consultation.
4 Beds
3 Baths
2,544 SqFt
SOLD DATE : 11/20/2015
Key Details
Sold Price $283,400
Property Type Single Family Home
Sub Type Detached
Listing Status Sold
Purchase Type For Sale
Square Footage 2,544 sqft
Price per Sqft $111
Subdivision Meravan Farms
MLS Listing ID 1002712440
Sold Date 11/20/15
Style Colonial
Bedrooms 4
Full Baths 2
Half Baths 1
HOA Y/N N
Abv Grd Liv Area 2,544
Originating Board TREND
Year Built 1982
Annual Tax Amount $8,491
Tax Year 2015
Lot Size 0.305 Acres
Acres 0.3
Lot Dimensions 74X150X103X150
Property Description
Don't miss out on this Meravan Farms 4 Bedroom, 2.5 Bath Sturbridge model situated on a quiet cul-de-sac lot backing to a private wooded space. Pride of ownership is evident as you pull up and see the nicely landscaped property. Step inside the welcoming entry foyer and notice the newly painted neutral interior colors. This area enters into the newer remodeled Kitchen with updated maple cabinetry, solid surface Quartz counters w/undermount sink, 16x16 tile flooring, tile backsplash and updated appliances. This area is open to the Family room with a brick wood burning fireplace and is the perfect place to snuggle up to, get warm and listen to the crackle of the fire on those cold winter days. Just off this area is a large 17x14, 3 season sunroom with a sundance 8 person hot tub to relax in with a beverage to release the tension of long day. Just off the 3 season room is a small deck and Paver patio area overlooking your large privacy fenced rear yard, backing to a private wooded area. Perfect spot to host all of those Summertime BBQ's. Back inside the 1st floor also features a spacious formal living room and dining room, convenient 1st floor laundry room w/newer tile flooring that connects to the Garage and a remodeled Powder room w/tile flooring & pedestal sink. The 2nd floor features 4 spacious Bedrooms and 2 newly remodeled ceramic tiled full Baths. The main Bedroom suite features separate closets and beautifully remodeled Bath w/tile floor, shower stall that is highlighted by the frameless, all glass enclosure. The Basement is finished with a Game/Media type room and the other half is perfect for all of your storage needs. This area has a french drain system with newer sump pump and an alarm feature, just in case. The 2 car attached Garage w/200 AMP electric service and a hook up for a generator is a nice feature. Other features include a 6 ft vinyl privacy fence, roof 5-6 years old, in-ground sprinkler system, gutter helmet, leaf guards on gutters, replacement windows and HVAC system had been updated. You can't beat this place for the price. Hurry before this beautiful home is gone!
Location
State NJ
County Gloucester
Area West Deptford Twp (20820)
Zoning RES
Rooms
Other Rooms Living Room, Dining Room, Primary Bedroom, Bedroom 2, Bedroom 3, Kitchen, Family Room, Bedroom 1, Laundry, Other, Attic
Basement Full, Drainage System
Interior
Interior Features Primary Bath(s), Butlers Pantry, Ceiling Fan(s), Attic/House Fan, WhirlPool/HotTub, Stall Shower, Breakfast Area
Hot Water Natural Gas
Heating Gas, Forced Air
Cooling Central A/C
Flooring Fully Carpeted, Tile/Brick
Fireplaces Number 1
Fireplaces Type Brick
Equipment Oven - Self Cleaning, Dishwasher, Disposal, Built-In Microwave
Fireplace Y
Window Features Energy Efficient,Replacement
Appliance Oven - Self Cleaning, Dishwasher, Disposal, Built-In Microwave
Heat Source Natural Gas
Laundry Main Floor
Exterior
Exterior Feature Deck(s), Patio(s), Porch(es)
Parking Features Inside Access
Garage Spaces 5.0
Fence Other
Utilities Available Cable TV
Water Access N
Roof Type Pitched,Shingle
Accessibility None
Porch Deck(s), Patio(s), Porch(es)
Attached Garage 2
Total Parking Spaces 5
Garage Y
Building
Lot Description Cul-de-sac, Level, Open, Front Yard, Rear Yard, SideYard(s)
Story 2
Foundation Brick/Mortar
Sewer Public Sewer
Water Public
Architectural Style Colonial
Level or Stories 2
Additional Building Above Grade
New Construction N
Schools
Middle Schools West Deptford
High Schools West Deptford
School District West Deptford Township Public Schools
Others
Tax ID 20-00434 01-00029
Ownership Fee Simple
Acceptable Financing Conventional, VA, FHA 203(b)
Listing Terms Conventional, VA, FHA 203(b)
Financing Conventional,VA,FHA 203(b)
Read Less Info
Want to know what your home might be worth? Contact us for a FREE valuation!

Our team is ready to help you sell your home for the highest possible price ASAP

Bought with Cheryl Campo • Weichert Realtors-Mullica Hill
"My job is to find and attract mastery-based agents to the office, protect the culture, and make sure everyone is happy! "
GET MORE INFORMATION






