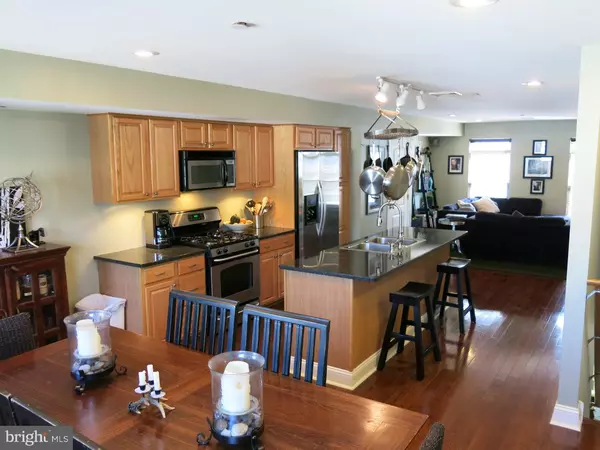$297,000
$309,900
4.2%For more information regarding the value of a property, please contact us for a free consultation.
3 Beds
3 Baths
2,475 SqFt
SOLD DATE : 01/28/2016
Key Details
Sold Price $297,000
Property Type Townhouse
Sub Type Interior Row/Townhouse
Listing Status Sold
Purchase Type For Sale
Square Footage 2,475 sqft
Price per Sqft $120
Subdivision Roxborough
MLS Listing ID 1002714724
Sold Date 01/28/16
Style Colonial,Contemporary
Bedrooms 3
Full Baths 2
Half Baths 1
HOA Y/N N
Abv Grd Liv Area 2,475
Originating Board TREND
Year Built 2006
Annual Tax Amount $1,367
Tax Year 2016
Lot Size 1,092 Sqft
Acres 0.03
Lot Dimensions 17X64
Property Description
Beautifully maintained Roxborough/Manayunk townhome! One of 10 "Valley View" 4 story luxury townhouses with attached 1 car garage and an additional parking spot for a second car in the rear of the house. 9 yrs old and approx. 2475 sq ft. Ground floor features large entry area with new ceramic tile floor, newly updated Powder Room, storage closet, mechanical room and access to over-sized garage. Main floor features a modern open floor plan with full Kitchen with granite CT's, large sit down granite top island & SS appliances. Formal Dining area with access to rear balcony and spacious living room. Upgrades includes cherry stained Oak H/W flooring, 9' ceilings & recessed lighting. 2nd Level includes hall laundry area and 2 large bedrooms, each with double closets & full bath. Entire Upper Level comprises a Huge Main Bedroom with 3 closets and sitting area. Tastefully updated and cared for thru-out. Nothing to do but move in! All paint and carpet are in beautiful condition. Mechanical systems include new hot water heater, hi-efficiency gas heater, energy efficient windows, C/A & 200 amp electric. Walk-able to Main Street Manayunk, Ridge Ave & Septa. 1 year remaining on Tax Abatement. Minutes to Center City, the Mainline, KOP and all major roads. Nothing to do but move right in and enjoy! You will not be disappointed. EZ to show!!!
Location
State PA
County Philadelphia
Area 19128 (19128)
Zoning RSA5
Direction East
Rooms
Other Rooms Living Room, Dining Room, Primary Bedroom, Bedroom 2, Kitchen, Family Room, Bedroom 1, Attic
Basement Full
Interior
Interior Features Kitchen - Island, Sprinkler System, Kitchen - Eat-In
Hot Water Electric
Heating Gas, Forced Air
Cooling Central A/C
Flooring Wood, Fully Carpeted, Tile/Brick
Fireplace N
Window Features Energy Efficient
Heat Source Natural Gas
Laundry Upper Floor
Exterior
Exterior Feature Balcony
Garage Spaces 1.0
Utilities Available Cable TV
Water Access N
Roof Type Shingle
Accessibility None
Porch Balcony
Attached Garage 1
Total Parking Spaces 1
Garage Y
Building
Story 3+
Foundation Concrete Perimeter
Sewer Public Sewer
Water Public
Architectural Style Colonial, Contemporary
Level or Stories 3+
Additional Building Above Grade
Structure Type 9'+ Ceilings
New Construction N
Schools
School District The School District Of Philadelphia
Others
Tax ID 212235640
Ownership Fee Simple
Security Features Security System
Acceptable Financing Conventional, VA, FHA 203(b)
Listing Terms Conventional, VA, FHA 203(b)
Financing Conventional,VA,FHA 203(b)
Read Less Info
Want to know what your home might be worth? Contact us for a FREE valuation!

Our team is ready to help you sell your home for the highest possible price ASAP

Bought with Kevin E Barmann • Keller Williams Philadelphia
"My job is to find and attract mastery-based agents to the office, protect the culture, and make sure everyone is happy! "
GET MORE INFORMATION






