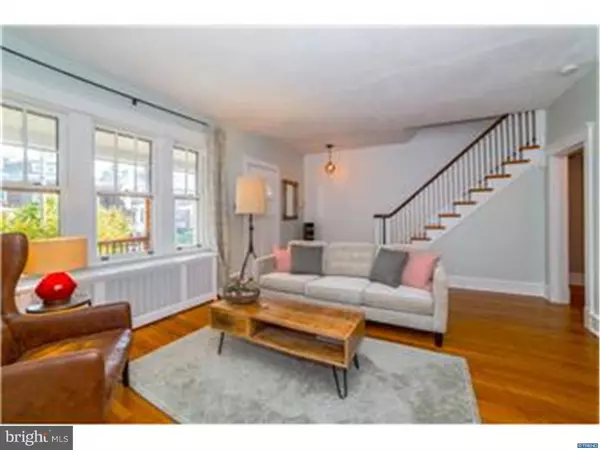$199,500
$215,000
7.2%For more information regarding the value of a property, please contact us for a free consultation.
3 Beds
2 Baths
3,485 Sqft Lot
SOLD DATE : 12/15/2015
Key Details
Sold Price $199,500
Property Type Single Family Home
Sub Type Twin/Semi-Detached
Listing Status Sold
Purchase Type For Sale
Subdivision Concord Heights
MLS Listing ID 1002715364
Sold Date 12/15/15
Style Colonial
Bedrooms 3
Full Baths 1
Half Baths 1
HOA Y/N N
Originating Board TREND
Year Built 1924
Annual Tax Amount $1,915
Tax Year 2015
Lot Size 3,485 Sqft
Acres 0.08
Lot Dimensions 25 X 145
Property Description
Classic charm and character fill this well-maintained home on Wilmington's coveted "porch block". A sun-filled three-season perennial garden welcomes upon arrival and leads to a cozy covered porch perfect for enjoying outdoors. Enter into the large LR w/ fireplace to find gleaming, original hardwood floors, airy 9-ft ceilings, and rich woodwork that continue throughout the house. The beautifully renovated kitchen space features all new appliances, excellent storage, and room for entertaining that flows seamlessly through a sliding glass door onto a wonderful rear deck. Further unwind in a very large, fenced backyard superbly landscaped as your own private city oasis. The second floor boasts 3 bright bedrooms, spacious hall closet, tastefully updated full bath evoking 1920s style, and 2nd rear deck-perfect for a reading nook. The third floor attic is clean, spacious, and ready to be finished. Detached garage and driveway are a city bonus. Newer roof, plumbing updates including a lower level half bath, all new electric, and solid brick and stone craftsmanship equal low maintenance home ownership. Half-block walk to popular Haynes Park great for outdoor activities and location super convenient to downtown, I-95, and 202. Don't miss this one!
Location
State DE
County New Castle
Area Wilmington (30906)
Zoning 26R-2
Rooms
Other Rooms Living Room, Dining Room, Primary Bedroom, Bedroom 2, Kitchen, Bedroom 1, Other, Attic
Basement Full, Unfinished, Outside Entrance
Interior
Interior Features Dining Area
Hot Water Natural Gas
Heating Gas, Hot Water, Radiator
Cooling None
Flooring Wood, Tile/Brick
Fireplaces Number 1
Fireplaces Type Brick
Equipment Built-In Range, Oven - Self Cleaning, Dishwasher, Disposal
Fireplace Y
Appliance Built-In Range, Oven - Self Cleaning, Dishwasher, Disposal
Heat Source Natural Gas
Laundry Basement
Exterior
Exterior Feature Deck(s), Porch(es)
Garage Spaces 1.0
Utilities Available Cable TV
Water Access N
Roof Type Shingle
Accessibility None
Porch Deck(s), Porch(es)
Total Parking Spaces 1
Garage Y
Building
Lot Description Level
Story 2.5
Foundation Stone
Sewer Public Sewer
Water Public
Architectural Style Colonial
Level or Stories 2.5
Structure Type 9'+ Ceilings
New Construction N
Schools
Elementary Schools Evan G. Shortlidge Academy
Middle Schools Skyline
High Schools John Dickinson
School District Red Clay Consolidated
Others
Tax ID 2600840008
Ownership Fee Simple
Security Features Security System
Acceptable Financing Conventional, VA, FHA 203(b)
Listing Terms Conventional, VA, FHA 203(b)
Financing Conventional,VA,FHA 203(b)
Read Less Info
Want to know what your home might be worth? Contact us for a FREE valuation!

Our team is ready to help you sell your home for the highest possible price ASAP

Bought with Steven P Anzulewicz • Keller Williams Realty Wilmington
"My job is to find and attract mastery-based agents to the office, protect the culture, and make sure everyone is happy! "
GET MORE INFORMATION






