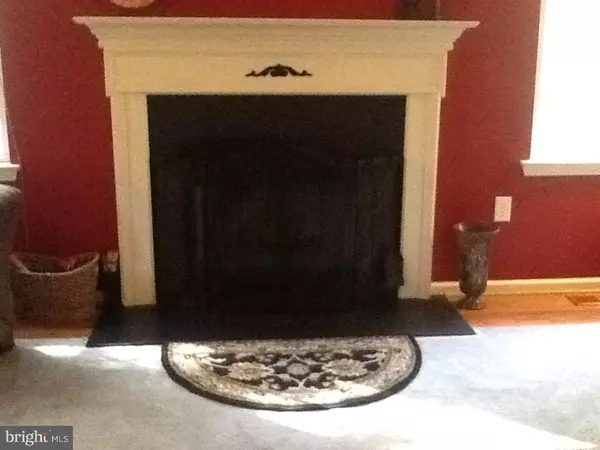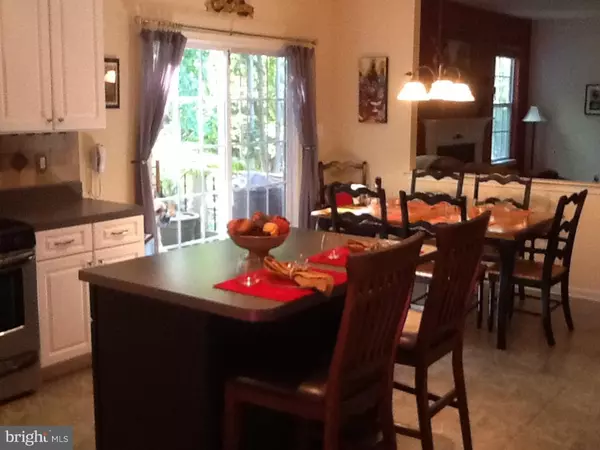$268,000
$275,000
2.5%For more information regarding the value of a property, please contact us for a free consultation.
4 Beds
3 Baths
2,768 SqFt
SOLD DATE : 06/20/2016
Key Details
Sold Price $268,000
Property Type Single Family Home
Sub Type Detached
Listing Status Sold
Purchase Type For Sale
Square Footage 2,768 sqft
Price per Sqft $96
Subdivision Hidden Lakes
MLS Listing ID 1002716144
Sold Date 06/20/16
Style Colonial
Bedrooms 4
Full Baths 2
Half Baths 1
HOA Fees $20/mo
HOA Y/N Y
Abv Grd Liv Area 2,768
Originating Board TREND
Year Built 2005
Annual Tax Amount $10,803
Tax Year 2015
Lot Size 10,890 Sqft
Acres 0.4
Lot Dimensions 70X125
Property Description
Warm Greetings from Your New Home! This SCARLET Grand model is over 2500 sq. ft of living space for your enjoyment. This 4 Bd. 2 1/2 BA home has Numerous features that you will truly love. Let's admire how the home sits at the top of the Cul De Sac surrounded by Privacy in the back yard- NO neighbors behind you! As you enter your new address your eyes will be drawn to the Gorgeous Staircase and open 2 Story Foyer. Wait until you walk around and see the HUGE Kitchen. It features 42" Cabinets,Stainless Steel Appliances, Pantry, Tile Backsplash, Island, Large Seating Area. There is also Sliding Glass Doors that lead onto 20x12 composite Deck that overlooks a Peaceful & Tranquil Backyard!! You can enjoy your dinner/BBQ out here or relax and listen to nature with your Morning cup of Java!! Adjacent to the Kitchen is your Family Room with Fireplace to keep you toasty on those chilly nights that are right around the corner!! There is also Formal Living Room, Dining Room, Office and Powder Room to complete this main level. Let's go upstairs where your Master Suite awaits you! This Bedroom is Enormous and so is the Walk In Closet. Ladies there is plenty of room for ALL your Shoes & Handbags! Enjoy the Oversized Soaking after a stressful day and Melt your Stress Away! There are 3 more Gracious Sized Bedrooms along with a Full Hall Bath on this floor. Lets not forget the Laundry area that is conveniently located on this upper level too! No need to drag that basket of clothes up steps anymore. other features of this home include, 2 Car Side Entry Garage, Shed, Sprinkler System, Paver Walkway and Much More! Conveniently located minutes away from New Premium Outlets, Malls, Restaurants, Movies And More! Don't waste anymore time and Schedule Your Appointment Now!! Motivated Seller!!
Location
State NJ
County Camden
Area Gloucester Twp (20415)
Zoning RES
Rooms
Other Rooms Living Room, Dining Room, Primary Bedroom, Bedroom 2, Bedroom 3, Kitchen, Family Room, Bedroom 1, Laundry, Other
Basement Full, Outside Entrance
Interior
Interior Features Kitchen - Island, Butlers Pantry, Ceiling Fan(s), Attic/House Fan, Sprinkler System, Air Filter System, Kitchen - Eat-In
Hot Water Natural Gas
Heating Gas
Cooling Central A/C
Flooring Wood, Fully Carpeted, Vinyl
Fireplaces Number 1
Equipment Oven - Self Cleaning, Dishwasher, Disposal
Fireplace Y
Appliance Oven - Self Cleaning, Dishwasher, Disposal
Heat Source Natural Gas
Laundry Upper Floor
Exterior
Exterior Feature Deck(s)
Parking Features Inside Access
Garage Spaces 5.0
Utilities Available Cable TV
Water Access N
Roof Type Pitched
Accessibility None
Porch Deck(s)
Attached Garage 2
Total Parking Spaces 5
Garage Y
Building
Lot Description Cul-de-sac, Level, Trees/Wooded
Story 2
Sewer Public Sewer
Water Public
Architectural Style Colonial
Level or Stories 2
Additional Building Above Grade
Structure Type Cathedral Ceilings,9'+ Ceilings
New Construction N
Schools
School District Black Horse Pike Regional Schools
Others
HOA Fee Include Management
Senior Community No
Tax ID 15-14403-00004
Ownership Fee Simple
Read Less Info
Want to know what your home might be worth? Contact us for a FREE valuation!

Our team is ready to help you sell your home for the highest possible price ASAP

Bought with Karen Sue Herman • Panaro Realty
"My job is to find and attract mastery-based agents to the office, protect the culture, and make sure everyone is happy! "
GET MORE INFORMATION






