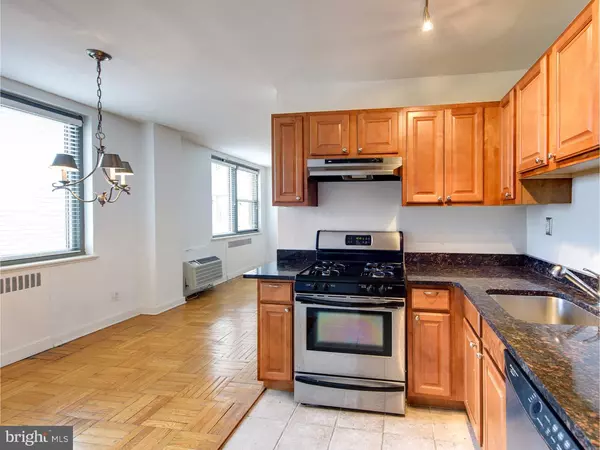$235,000
$250,000
6.0%For more information regarding the value of a property, please contact us for a free consultation.
2 Beds
1 Bath
1,196 SqFt
SOLD DATE : 12/14/2015
Key Details
Sold Price $235,000
Property Type Single Family Home
Sub Type Unit/Flat/Apartment
Listing Status Sold
Purchase Type For Sale
Square Footage 1,196 sqft
Price per Sqft $196
Subdivision Art Museum Area
MLS Listing ID 1002716436
Sold Date 12/14/15
Style Other
Bedrooms 2
Full Baths 1
HOA Fees $614/mo
HOA Y/N N
Abv Grd Liv Area 1,196
Originating Board TREND
Year Built 1950
Annual Tax Amount $3,002
Tax Year 2015
Lot Dimensions 0X0
Property Description
2 Bedroom/1 Bath 1213 sqft condo apartment on 5th floor, view of the Art Museum and Schuylkill River from living room and separate dining room, city view from bedrooms. 3 large walk-in closets in the bedrooms and foyer, parquet hardwood floor, new bathroom, updated kitchen with new stainless steel appliances and granite counter, washer and dryer, A/C and heating units. 2601 Parkway offers amenities including a magnificent marble lobby, a fully equipped fitness center, shuttle bus service to Center City, bike storage, 24 hour front desk service, 24 hour maintenance service, a community room available for social gatherings and special events, package service and drop-off boxes, 24 hour taxi service from the front desk, free resident parking in front, and a covered entrance for drive-up convenience. Part of Philadelphia's historic landscape, 2601 Parkway is located just off the Benjamin Franklin Parkway at 2601 Pennsylvania Avenue. The building stands across from the Philadelphia Museum of Art, Barnes Foundation, and at the base of Kelly Drive, which is home to Boathouse Row and the Schuylkill River Banks path. Resident of both the Art Museum and Fairmount neighborhoods, the building is within a short walk to a wealth of historic, cultural, dining, and entertainment opportunities.
Location
State PA
County Philadelphia
Area 19130 (19130)
Zoning RM4
Rooms
Other Rooms Living Room, Dining Room, Primary Bedroom, Kitchen, Bedroom 1
Interior
Hot Water Electric
Heating Electric, Baseboard
Cooling Central A/C
Fireplace N
Heat Source Electric
Laundry Main Floor
Exterior
Water Access N
Accessibility None
Garage N
Building
Sewer Public Sewer
Water Public
Architectural Style Other
Additional Building Above Grade
New Construction N
Schools
School District The School District Of Philadelphia
Others
Senior Community No
Tax ID 888072784
Ownership Condominium
Read Less Info
Want to know what your home might be worth? Contact us for a FREE valuation!

Our team is ready to help you sell your home for the highest possible price ASAP

Bought with Eileen J Collins • Long & Foster Real Estate, Inc.
"My job is to find and attract mastery-based agents to the office, protect the culture, and make sure everyone is happy! "
GET MORE INFORMATION






