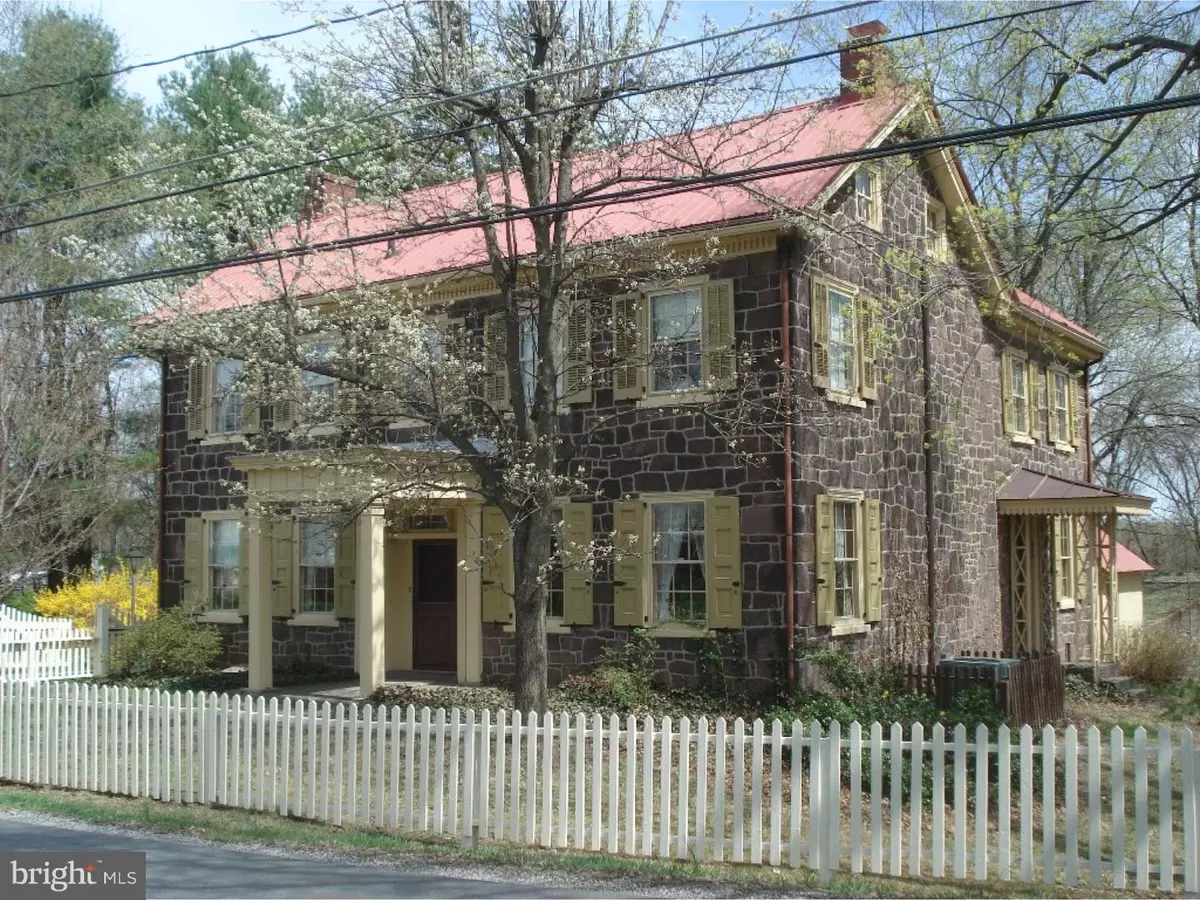$199,900
$199,900
For more information regarding the value of a property, please contact us for a free consultation.
4 Beds
2 Baths
2,266 SqFt
SOLD DATE : 10/30/2015
Key Details
Sold Price $199,900
Property Type Single Family Home
Sub Type Detached
Listing Status Sold
Purchase Type For Sale
Square Footage 2,266 sqft
Price per Sqft $88
Subdivision None Available
MLS Listing ID 1002698832
Sold Date 10/30/15
Style Traditional
Bedrooms 4
Full Baths 1
Half Baths 1
HOA Y/N N
Abv Grd Liv Area 2,266
Originating Board TREND
Year Built 1850
Annual Tax Amount $5,250
Tax Year 2015
Lot Size 0.860 Acres
Acres 0.86
Lot Dimensions IRREG
Property Description
This circa 1825 home is constructed of solid brown sandstone and retains many of its original Architectural details both inside and out. The home features six original fireplaces, wood floors, built in cupboards, and deep window sills w/ six over six panes. Step inside to a spacious center hall with adjoining living room featuring plenty of natural light. The dining room features original mantle, built ins and adjoins the back hall w/back staircase. The spacious kitchen also features twin built in cupboards on either side of a fireplace w/original cooking crane. The combination bake oven/smoke house is located just behind the kitchen. Upstairs you'll find four bedrooms -three have fireplaces and built ins. Along with a central full bath. This historic property has also been updated w/central A/C and featutes a spacious detached 2 car garage. See for yourself why this is a very special property.
Location
State PA
County Berks
Area Union Twp (10288)
Zoning RES
Rooms
Other Rooms Living Room, Dining Room, Primary Bedroom, Bedroom 2, Bedroom 3, Kitchen, Bedroom 1, Attic
Basement Full, Unfinished
Interior
Interior Features Kitchen - Eat-In
Hot Water Oil
Heating Oil, Hot Water
Cooling Central A/C
Flooring Wood
Fireplace N
Heat Source Oil
Laundry Basement
Exterior
Exterior Feature Porch(es)
Garage Spaces 4.0
Water Access N
Roof Type Metal
Accessibility None
Porch Porch(es)
Total Parking Spaces 4
Garage Y
Building
Story 2
Foundation Stone
Sewer Public Sewer
Water Well
Architectural Style Traditional
Level or Stories 2
Additional Building Above Grade
New Construction N
Schools
School District Daniel Boone Area
Others
Tax ID 88-5363-02-88-5072
Ownership Fee Simple
Security Features Security System
Read Less Info
Want to know what your home might be worth? Contact us for a FREE valuation!

Our team is ready to help you sell your home for the highest possible price ASAP

Bought with David Duncan • Kelly Real Estate, Inc.
"My job is to find and attract mastery-based agents to the office, protect the culture, and make sure everyone is happy! "
GET MORE INFORMATION






