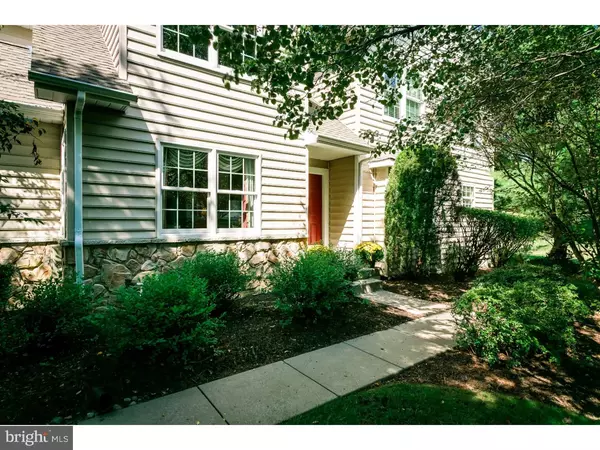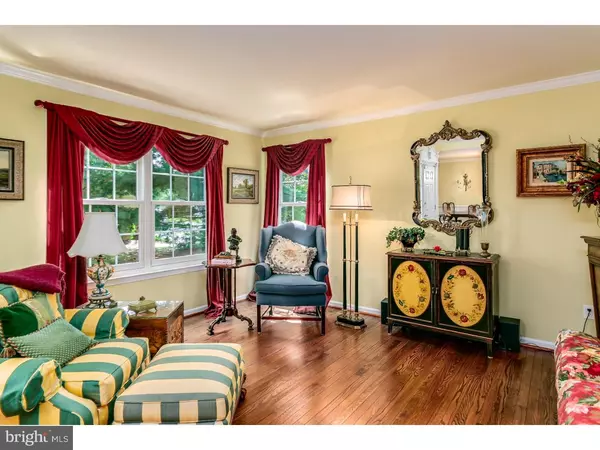$395,000
$434,900
9.2%For more information regarding the value of a property, please contact us for a free consultation.
4 Beds
3 Baths
2,212 SqFt
SOLD DATE : 01/29/2016
Key Details
Sold Price $395,000
Property Type Townhouse
Sub Type End of Row/Townhouse
Listing Status Sold
Purchase Type For Sale
Square Footage 2,212 sqft
Price per Sqft $178
Subdivision Laurel Creek
MLS Listing ID 1002691924
Sold Date 01/29/16
Style Traditional
Bedrooms 4
Full Baths 2
Half Baths 1
HOA Fees $325/mo
HOA Y/N N
Abv Grd Liv Area 2,212
Originating Board TREND
Year Built 1997
Annual Tax Amount $8,476
Tax Year 2015
Lot Dimensions 0X0
Property Description
A rare find indeed! Only a few select, 4 bedroom, 2.5 bath, 2-car garage end unit carriage homes were built in this desirable Laurel Creek Country Club Community. Situated on a premium lot with views of lush landscaping and trees, this distinctive residence offers an open floor plan featuring newly refinished hardwood floors throughout the 1st level, a two-story foyer, formal living and dining rooms with custom molding and neutral painting. A family room with gas fireplace adjoins the expanded eat-in Kitchen with granite countertops, stainless steel appliances and a custom-built David Ramsey kitchen table. The sun-filled master suite offers a large walk-in closet and bathroom with garden tub and separate shower enclosure. Three spacious additional bedrooms with ample closet space share a full hall bath, and this completes the second level. The lower level offers additional finished living space with new carpet, which can be used as a media/game room or home gym with additional storage area with shelving. Enjoy your morning coffee or dine alfresco in the evenings on the private patio overlooking the open space. The additional amenities include energy-efficient Andersen windows, 2010 HVAC unit, rear and side sprinklers and security alarm system. The maintenance-free lifestyle offers a pool, tennis and clubhouse. Conveniently located to major highways and shopping center!
Location
State NJ
County Burlington
Area Moorestown Twp (20322)
Zoning RES
Rooms
Other Rooms Living Room, Dining Room, Primary Bedroom, Bedroom 2, Bedroom 3, Kitchen, Family Room, Bedroom 1, Laundry, Attic
Basement Full
Interior
Interior Features Primary Bath(s), Kitchen - Island, Skylight(s), Sprinkler System, Stall Shower, Kitchen - Eat-In
Hot Water Natural Gas
Heating Gas, Forced Air
Cooling Central A/C
Flooring Wood, Fully Carpeted, Vinyl, Tile/Brick
Fireplaces Number 1
Fireplaces Type Marble
Equipment Cooktop, Oven - Wall, Oven - Self Cleaning, Dishwasher, Refrigerator, Disposal, Energy Efficient Appliances, Built-In Microwave
Fireplace Y
Window Features Bay/Bow,Energy Efficient,Replacement
Appliance Cooktop, Oven - Wall, Oven - Self Cleaning, Dishwasher, Refrigerator, Disposal, Energy Efficient Appliances, Built-In Microwave
Heat Source Natural Gas
Laundry Main Floor
Exterior
Exterior Feature Patio(s)
Parking Features Inside Access, Garage Door Opener, Oversized
Garage Spaces 5.0
Utilities Available Cable TV
Amenities Available Swimming Pool, Tennis Courts, Club House
Water Access N
Roof Type Pitched
Accessibility None
Porch Patio(s)
Total Parking Spaces 5
Garage N
Building
Lot Description Level, Trees/Wooded, Rear Yard, SideYard(s)
Story 2
Foundation Concrete Perimeter
Sewer Public Sewer
Water Public
Architectural Style Traditional
Level or Stories 2
Additional Building Above Grade
Structure Type Cathedral Ceilings
New Construction N
Schools
Middle Schools Wm Allen Iii
High Schools Moorestown
School District Moorestown Township Public Schools
Others
Pets Allowed Y
HOA Fee Include Pool(s),Common Area Maintenance,Ext Bldg Maint,Lawn Maintenance,Snow Removal,Parking Fee,Management
Tax ID 22-09401-00030-C030
Ownership Condominium
Security Features Security System
Pets Allowed Case by Case Basis
Read Less Info
Want to know what your home might be worth? Contact us for a FREE valuation!

Our team is ready to help you sell your home for the highest possible price ASAP

Bought with Michelle J Carite • Keller Williams Realty - Moorestown
"My job is to find and attract mastery-based agents to the office, protect the culture, and make sure everyone is happy! "
GET MORE INFORMATION






