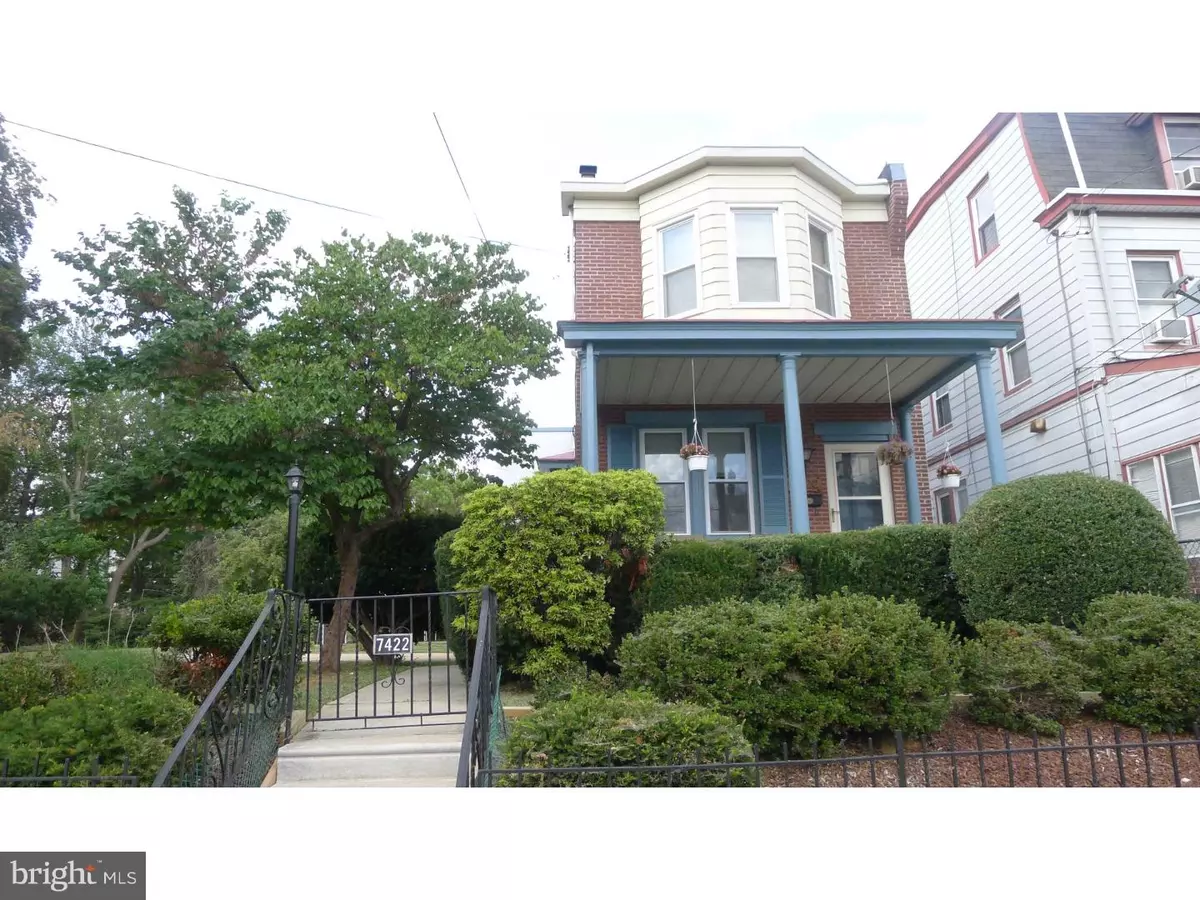$230,000
$234,900
2.1%For more information regarding the value of a property, please contact us for a free consultation.
3 Beds
3 Baths
1,600 SqFt
SOLD DATE : 12/18/2015
Key Details
Sold Price $230,000
Property Type Single Family Home
Sub Type Detached
Listing Status Sold
Purchase Type For Sale
Square Footage 1,600 sqft
Price per Sqft $143
Subdivision Fox Chase
MLS Listing ID 1002694180
Sold Date 12/18/15
Style Traditional
Bedrooms 3
Full Baths 1
Half Baths 2
HOA Y/N N
Abv Grd Liv Area 1,600
Originating Board TREND
Year Built 1925
Annual Tax Amount $2,502
Tax Year 2015
Lot Size 10,403 Sqft
Acres 0.24
Lot Dimensions 90X116
Property Description
Wow...check this Fox Chase single out...(psst..especially if you have large vehicles to park or need a big yard)! You love the idea of buying a home in Fox Chase...you like the old fashioned neighborhood feel of the community...the community activities, sports, and friendly neighbors...you like the idea of living in a single...preferably one that has been really updated...a big yard would be great...lots of "off-street" parking and a big garage with a "high ceiling"...would be perfect...and one of those double lot homes would be "priceless"...well...this may be the home you are looking for:) Welcome home! This totally updated 3 bedroom, 1 full and 2 partial bath single sits on a double lot, has an old fashioned front porch, very modern kitchen, spacious rooms and more. If you need even more space, there is really large room above the garage with skylights and plumbed bathroom that could be easily finished into a large bedroom, office, play room or private hangout. The main floor of your beautiful new home has a formal living room, a formal dining room, an very modern eat-in kitchen with corian countertops and cherry cabinets, a laundry room, and a powder room. The quiet area upstairs features a large master bedroom with double door closets, two other good size bedrooms, and a remodeled hall bath with a corian enclosure. The lower level has a recreation area, a powder room, and a utility area. The rear garage has a high ceiling, room enough to fit about 2 cars, and has access to the basement. Outside, you will find a long driveway to the garage, a large side yard on the second lot, and a patio behind the garage. Pride of ownership is clear in this great home. Special financing is available!
Location
State PA
County Philadelphia
Area 19111 (19111)
Zoning RSA3
Rooms
Other Rooms Living Room, Dining Room, Primary Bedroom, Bedroom 2, Kitchen, Bedroom 1, Laundry, Attic
Basement Full
Interior
Interior Features Kitchen - Eat-In
Hot Water Natural Gas
Heating Gas
Cooling Central A/C
Flooring Wood, Fully Carpeted
Fireplace N
Heat Source Natural Gas
Laundry Main Floor
Exterior
Exterior Feature Patio(s), Porch(es)
Garage Spaces 4.0
Water Access N
Roof Type Flat
Accessibility None
Porch Patio(s), Porch(es)
Attached Garage 1
Total Parking Spaces 4
Garage Y
Building
Lot Description Front Yard, Rear Yard, SideYard(s)
Story 2
Sewer Public Sewer
Water Public
Architectural Style Traditional
Level or Stories 2
Additional Building Above Grade
New Construction N
Schools
School District The School District Of Philadelphia
Others
Tax ID 561016400
Ownership Fee Simple
Read Less Info
Want to know what your home might be worth? Contact us for a FREE valuation!

Our team is ready to help you sell your home for the highest possible price ASAP

Bought with Lisa M Murphy • Keller Williams Real Estate-Blue Bell
"My job is to find and attract mastery-based agents to the office, protect the culture, and make sure everyone is happy! "
GET MORE INFORMATION






