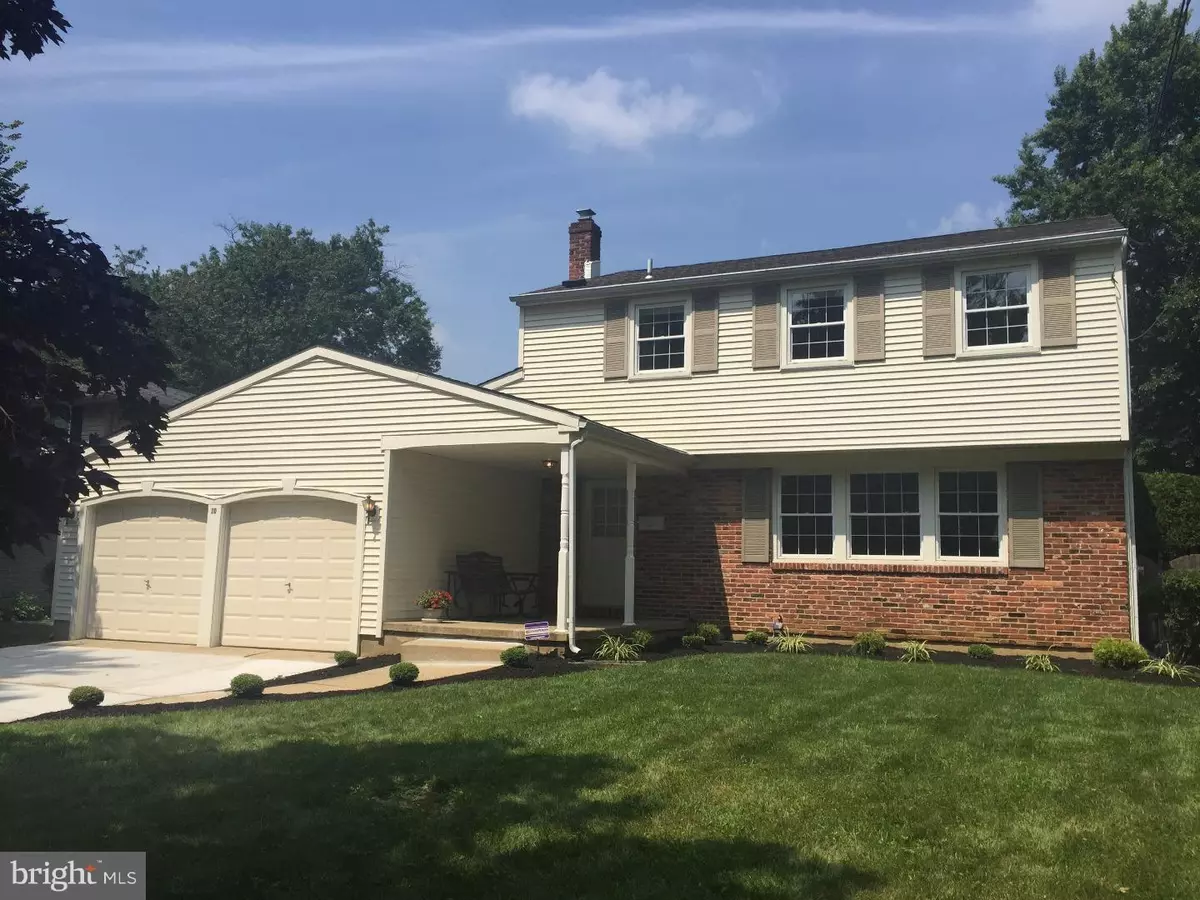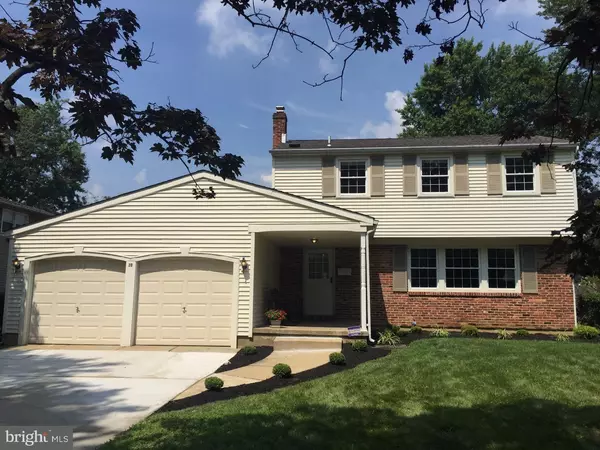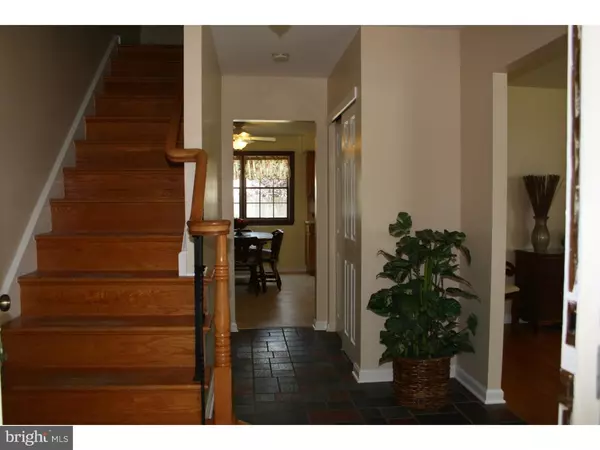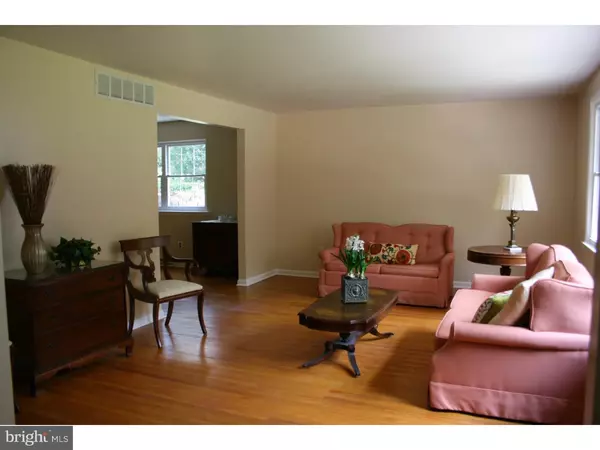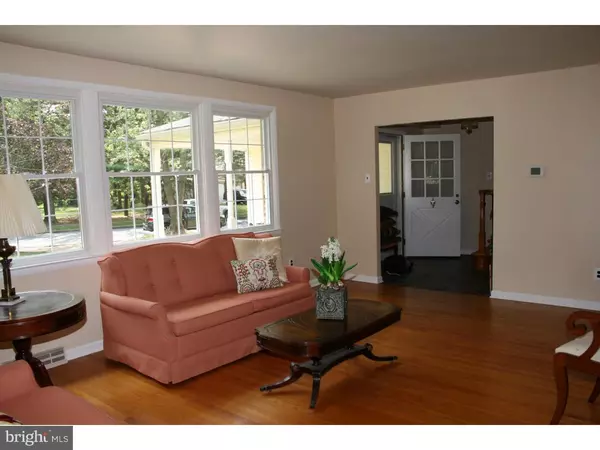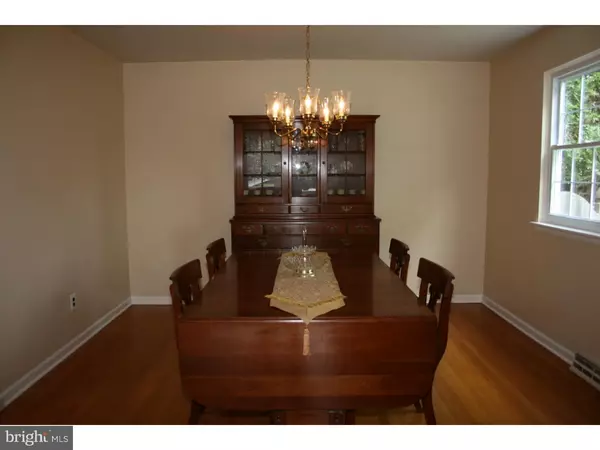$287,250
$279,000
3.0%For more information regarding the value of a property, please contact us for a free consultation.
4 Beds
3 Baths
2,102 SqFt
SOLD DATE : 12/15/2015
Key Details
Sold Price $287,250
Property Type Single Family Home
Sub Type Detached
Listing Status Sold
Purchase Type For Sale
Square Footage 2,102 sqft
Price per Sqft $136
Subdivision Old Orchard
MLS Listing ID 1002666496
Sold Date 12/15/15
Style Colonial,Traditional
Bedrooms 4
Full Baths 2
Half Baths 1
HOA Y/N N
Abv Grd Liv Area 2,102
Originating Board TREND
Year Built 1965
Annual Tax Amount $9,205
Tax Year 2015
Lot Size 0.259 Acres
Acres 0.26
Lot Dimensions 70X161
Property Description
20 W Split Rock Drive, Cherry Hill Priced to Sell!!! Do not miss the opportunity to own this turnkey 4 bedroom, 2 bath center-hall colonial in the sought-after Old Orchard section of Cherry Hill. As you enter the foyer, you will notice the freshly painted (neutral)interior, along with the hardwood floors that flow throughout the home. The living room features a large picture window which lets in lots of natural light and flows easily into a spacious dining room. The kitchen has been remodeled (2007) with custom maple cabinets and Travertine backsplash and features a double oven and built-in refrigerator. Step down into the warm and cozy family room. An updated powder room and laundry room, complete with white cabinetry, complete the first floor. The second floor features a master suite with newer master bath (2006) and "his and her" closets. The three other bedrooms are nice size and share a remodeled full bath(2006). The backyard, which is fenced in, boasts an in-ground vinyl lined pool (as is) perfect for those hot summer days. Other amenities include brand new roof (1 month old), new landscaping, newer windows, and newer siding. All this plus award-winning Cherry Hill schools and minutes away from swim club, park, playground, shops, restaurants, and all major highways. Do not miss the opportunity to call this house your home!
Location
State NJ
County Camden
Area Cherry Hill Twp (20409)
Zoning RES
Rooms
Other Rooms Living Room, Dining Room, Primary Bedroom, Bedroom 2, Bedroom 3, Kitchen, Family Room, Bedroom 1, Laundry, Attic
Basement Partial, Unfinished
Interior
Interior Features Primary Bath(s), Butlers Pantry, Attic/House Fan, Stall Shower, Kitchen - Eat-In
Hot Water Natural Gas
Heating Gas, Forced Air
Cooling Central A/C
Flooring Wood, Vinyl, Tile/Brick
Equipment Built-In Range, Oven - Double, Oven - Self Cleaning, Dishwasher, Disposal, Built-In Microwave
Fireplace N
Window Features Replacement
Appliance Built-In Range, Oven - Double, Oven - Self Cleaning, Dishwasher, Disposal, Built-In Microwave
Heat Source Natural Gas
Laundry Main Floor
Exterior
Parking Features Inside Access, Garage Door Opener
Garage Spaces 5.0
Fence Other
Pool In Ground
Water Access N
Roof Type Pitched,Shingle
Accessibility None
Attached Garage 2
Total Parking Spaces 5
Garage Y
Building
Lot Description Level, Open
Story 2
Foundation Concrete Perimeter
Sewer Public Sewer
Water Public
Architectural Style Colonial, Traditional
Level or Stories 2
Additional Building Above Grade
New Construction N
Schools
Elementary Schools Joseph D. Sharp
Middle Schools Beck
High Schools Cherry Hill High - East
School District Cherry Hill Township Public Schools
Others
Tax ID 09-00513 40-00009
Ownership Fee Simple
Acceptable Financing Conventional, VA, FHA 203(b)
Listing Terms Conventional, VA, FHA 203(b)
Financing Conventional,VA,FHA 203(b)
Read Less Info
Want to know what your home might be worth? Contact us for a FREE valuation!

Our team is ready to help you sell your home for the highest possible price ASAP

Bought with Nicole Miccoli • Keller Williams Realty - Cherry Hill
"My job is to find and attract mastery-based agents to the office, protect the culture, and make sure everyone is happy! "
GET MORE INFORMATION

