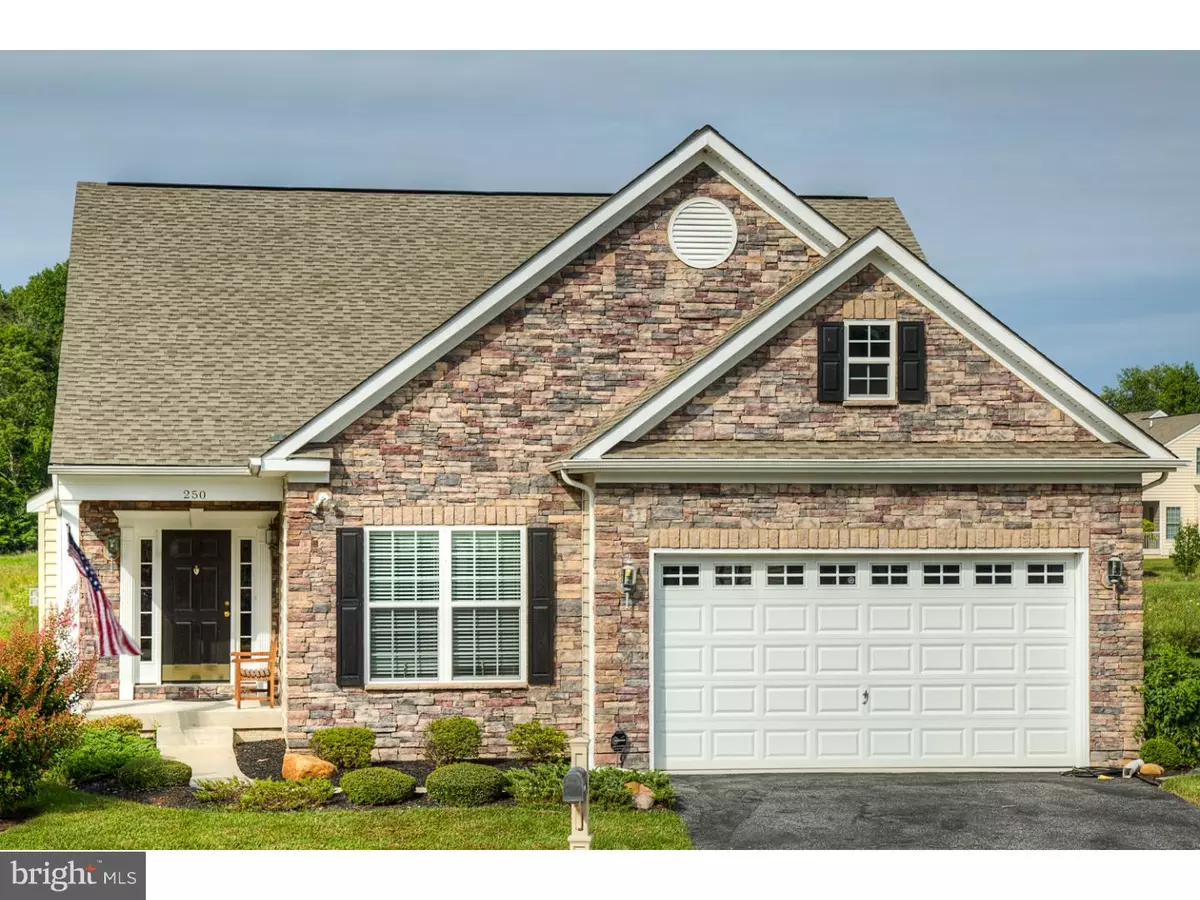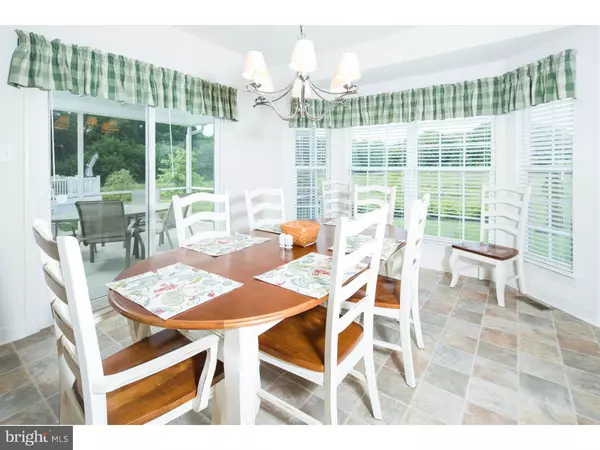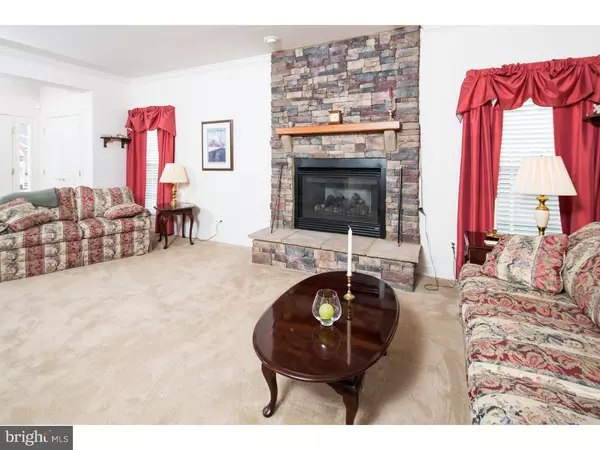$380,000
$394,900
3.8%For more information regarding the value of a property, please contact us for a free consultation.
4 Beds
4 Baths
3,775 SqFt
SOLD DATE : 12/30/2015
Key Details
Sold Price $380,000
Property Type Single Family Home
Sub Type Detached
Listing Status Sold
Purchase Type For Sale
Square Footage 3,775 sqft
Price per Sqft $100
Subdivision Village Of Fox Meadow
MLS Listing ID 1002661080
Sold Date 12/30/15
Style Colonial
Bedrooms 4
Full Baths 2
Half Baths 2
HOA Fees $187/mo
HOA Y/N Y
Abv Grd Liv Area 3,775
Originating Board TREND
Year Built 2009
Annual Tax Amount $2,957
Tax Year 2015
Lot Size 6,098 Sqft
Acres 0.14
Lot Dimensions 0X0
Property Description
Paradise in The Village of Fox Meadow ? is that what you are looking for? If so, your search is over. This property is setting at the end of a cul-de-sac backing to open space making this lot truly one of the best in the community. This classic Cape Cod floor plan will support one floor living, and provide plenty of room for others in the family when necessary. Upon arrival you will be greeted by the hardwood entry along with soaring 9' ceilings, and immediately notice the absolute pristine condition of this fine home. The Great Room is expansive offering space simply not normally found in homes such as this. The Kitchen, highlighted by Stainless and Granite, opens to a Breakfast Room where the outdoors come inside allowing you to begin your day like never before. The formal Dining Room is very ample, enabling you to accommodate guests and entertain whenever the opportunity arises. The first floor Master Suite is simply stunning, highlighted by a master bath that is truly fantastic. Upstairs we have three bedrooms as well as a full bath in true Cape tradition. The Lower Level will be the envy of all that have the pleasure of coming to visit. Here you will find a huge family room, a game room and a separate exercise area. Outside, at the rear of the property you will spend countless hours on the fully screened and very large rear porch. Overlooking open space, it gets no better than this. Come see this one today!
Location
State DE
County New Castle
Area Newark/Glasgow (30905)
Zoning S
Rooms
Other Rooms Living Room, Dining Room, Primary Bedroom, Bedroom 2, Bedroom 3, Kitchen, Family Room, Bedroom 1, Laundry, Other, Attic
Basement Full, Fully Finished
Interior
Interior Features Primary Bath(s), Ceiling Fan(s), Dining Area
Hot Water Natural Gas
Heating Gas, Forced Air
Cooling Central A/C
Flooring Fully Carpeted
Fireplaces Number 1
Fireplaces Type Stone
Fireplace Y
Heat Source Natural Gas
Laundry Main Floor
Exterior
Exterior Feature Porch(es)
Garage Spaces 4.0
Amenities Available Club House
Water Access N
Roof Type Shingle
Accessibility None
Porch Porch(es)
Attached Garage 2
Total Parking Spaces 4
Garage Y
Building
Lot Description Cul-de-sac, Level
Story 1.5
Foundation Concrete Perimeter
Sewer Public Sewer
Water Public
Architectural Style Colonial
Level or Stories 1.5
Additional Building Above Grade
Structure Type 9'+ Ceilings
New Construction N
Schools
School District Christina
Others
HOA Fee Include Common Area Maintenance,Lawn Maintenance,Snow Removal,Trash
Tax ID 10-043.10-842
Ownership Fee Simple
Security Features Security System
Acceptable Financing Conventional, VA
Listing Terms Conventional, VA
Financing Conventional,VA
Read Less Info
Want to know what your home might be worth? Contact us for a FREE valuation!

Our team is ready to help you sell your home for the highest possible price ASAP

Bought with Barbara J Allsopp • Patterson-Schwartz-Middletown
"My job is to find and attract mastery-based agents to the office, protect the culture, and make sure everyone is happy! "
GET MORE INFORMATION






