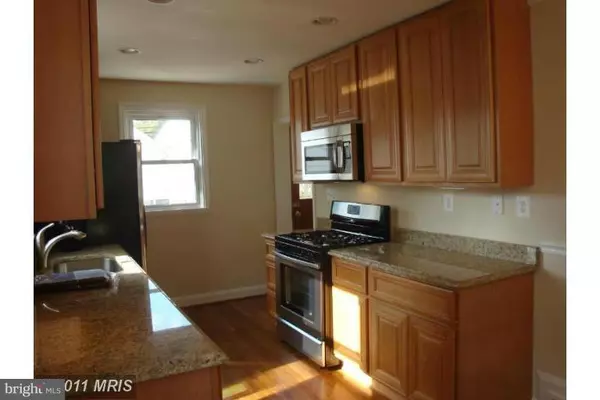$234,900
$234,900
For more information regarding the value of a property, please contact us for a free consultation.
4 Beds
3 Baths
3,800 Sqft Lot
SOLD DATE : 10/22/2015
Key Details
Sold Price $234,900
Property Type Single Family Home
Sub Type Detached
Listing Status Sold
Purchase Type For Sale
Subdivision Parkville Heights
MLS Listing ID 1002659554
Sold Date 10/22/15
Style Cape Cod
Bedrooms 4
Full Baths 3
HOA Y/N N
Originating Board MRIS
Year Built 1955
Annual Tax Amount $2,316
Tax Year 2014
Lot Size 3,800 Sqft
Acres 0.09
Property Description
YOU FOUND YOUR HOME! COMPLETELY RENOVATED BY BRICKHOUSE PARTNERS IN 2011. WIDE-OPEN FLOOR PLAN. HARDWOOD FLOORING; STAINLESS STEEL APPLIANCES; GRANITE COUNTERTOPS; FINISHED LOWER LEVEL WITH CUSTOM FULL BATH. WET BAR; SECOND FL MASTER SUITE W WALK-IN SHOWER. 1 CAR GARAGE. ENCLOSED SUNROOM OFF KITCHEN. CONVENIENTLY LOCATED NEAR SHOPPING, SCHOOLS & 695! A MUST SEE!
Location
State MD
County Baltimore
Rooms
Basement Outside Entrance, Rear Entrance, Connecting Stairway, Sump Pump, Fully Finished
Main Level Bedrooms 2
Interior
Interior Features Kitchen - Galley, Kitchen - Gourmet, Primary Bath(s), Crown Moldings, Upgraded Countertops, Wet/Dry Bar, Floor Plan - Open
Hot Water Natural Gas
Heating Forced Air
Cooling Central A/C
Equipment Washer/Dryer Hookups Only, Dishwasher, Disposal, Dryer, ENERGY STAR Clothes Washer, ENERGY STAR Dishwasher, ENERGY STAR Refrigerator, Icemaker, Microwave, Oven - Single, Oven/Range - Gas, Range Hood, Refrigerator, Washer
Fireplace N
Appliance Washer/Dryer Hookups Only, Dishwasher, Disposal, Dryer, ENERGY STAR Clothes Washer, ENERGY STAR Dishwasher, ENERGY STAR Refrigerator, Icemaker, Microwave, Oven - Single, Oven/Range - Gas, Range Hood, Refrigerator, Washer
Heat Source Natural Gas
Exterior
Parking Features Garage - Front Entry
Garage Spaces 1.0
Water Access N
Roof Type Asphalt
Accessibility None
Total Parking Spaces 1
Garage Y
Building
Story 3+
Sewer Public Sewer
Water Public
Architectural Style Cape Cod
Level or Stories 3+
Structure Type Dry Wall
New Construction N
Schools
School District Baltimore County Public Schools
Others
Senior Community No
Tax ID 04090902007500
Ownership Fee Simple
Special Listing Condition Standard
Read Less Info
Want to know what your home might be worth? Contact us for a FREE valuation!

Our team is ready to help you sell your home for the highest possible price ASAP

Bought with John C Kantorski Jr. • Cummings & Co. Realtors
"My job is to find and attract mastery-based agents to the office, protect the culture, and make sure everyone is happy! "
GET MORE INFORMATION






