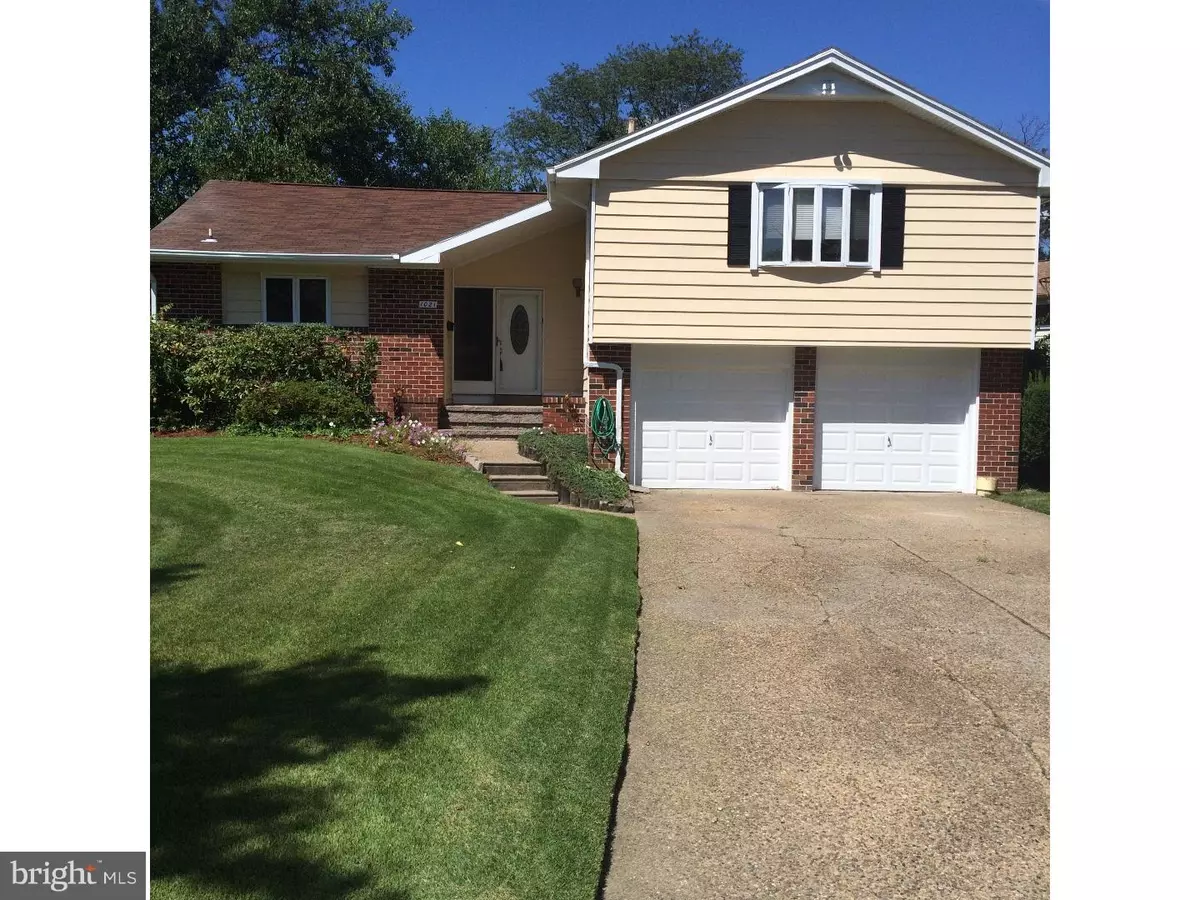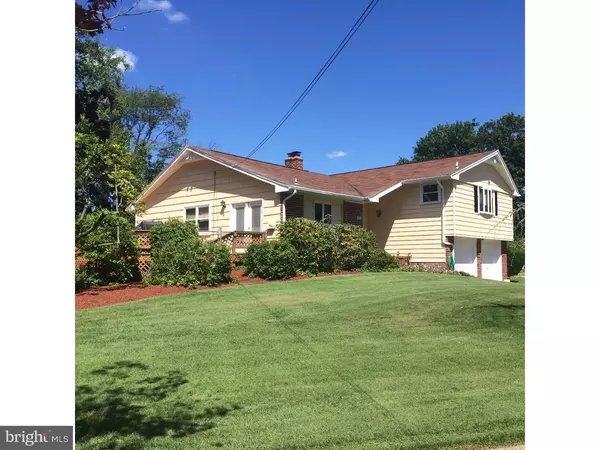$265,000
$289,900
8.6%For more information regarding the value of a property, please contact us for a free consultation.
4 Beds
3 Baths
2,410 SqFt
SOLD DATE : 11/04/2015
Key Details
Sold Price $265,000
Property Type Single Family Home
Sub Type Detached
Listing Status Sold
Purchase Type For Sale
Square Footage 2,410 sqft
Price per Sqft $109
Subdivision Haddontowne
MLS Listing ID 1002659412
Sold Date 11/04/15
Style Contemporary,Split Level
Bedrooms 4
Full Baths 2
Half Baths 1
HOA Y/N N
Abv Grd Liv Area 2,410
Originating Board TREND
Year Built 1959
Annual Tax Amount $8,946
Tax Year 2015
Lot Dimensions 133X117
Property Description
If you would love a gorgeous corner lot and a home with lots of room and storage and a Freshly Painted Exterior, then this is the one you've been waiting for! Wonderful Haddontowne split level home featuring a beautifully updated Kitchen with Wood Cabinetry, Granite Counters and Tile Backsplash. Large open Living/Dining Room space with Vaulted Ceilings and Hardwood Floors overlooks the expansive Wraparound Deck and Fenced Rear Yard. The Upper Level includes 4 Bedrooms with nice sized closets. Master Bedroom En Suite has recently been updated with gorgeous Wood Cabinetry, Granite Countertop and Custom Tile work. Huge lower level with newer flooring, Brick Wood Burning Fireplace, Half Bath, walkout to the exterior, large Laundry Room, and access to the 2-Car Garage. The bonus is a large Basement which could easily be finished or used for storage. Enjoy the benefit of the Cherry Hill school system, with Cherry Hill East High School recently ranked #85! This property is in close proximity to 295, Rt. 70, great shopping and downtown Haddonfield. Call for your appointment Today!
Location
State NJ
County Camden
Area Cherry Hill Twp (20409)
Zoning RES
Rooms
Other Rooms Living Room, Primary Bedroom, Bedroom 2, Bedroom 3, Kitchen, Family Room, Bedroom 1, Attic
Basement Partial, Unfinished
Interior
Interior Features Primary Bath(s), Butlers Pantry, Ceiling Fan(s), Attic/House Fan, Stall Shower, Kitchen - Eat-In
Hot Water Natural Gas
Heating Gas, Hot Water
Cooling Central A/C
Flooring Wood, Fully Carpeted, Vinyl, Tile/Brick
Fireplaces Number 1
Fireplaces Type Brick
Equipment Built-In Range, Dishwasher, Disposal
Fireplace Y
Appliance Built-In Range, Dishwasher, Disposal
Heat Source Natural Gas
Laundry Lower Floor
Exterior
Exterior Feature Deck(s)
Garage Spaces 2.0
Fence Other
Utilities Available Cable TV
Water Access N
Roof Type Shingle
Accessibility None
Porch Deck(s)
Attached Garage 2
Total Parking Spaces 2
Garage Y
Building
Story Other
Sewer Public Sewer
Water Public
Architectural Style Contemporary, Split Level
Level or Stories Other
Additional Building Above Grade
Structure Type Cathedral Ceilings
New Construction N
Schools
Elementary Schools James Johnson
Middle Schools Rosa International
High Schools Cherry Hill High - East
School District Cherry Hill Township Public Schools
Others
Tax ID 09-00433 04-00013
Ownership Fee Simple
Acceptable Financing Conventional, VA, FHA 203(b)
Listing Terms Conventional, VA, FHA 203(b)
Financing Conventional,VA,FHA 203(b)
Read Less Info
Want to know what your home might be worth? Contact us for a FREE valuation!

Our team is ready to help you sell your home for the highest possible price ASAP

Bought with Lee Huynh • BHHS Fox & Roach-Cherry Hill
"My job is to find and attract mastery-based agents to the office, protect the culture, and make sure everyone is happy! "
GET MORE INFORMATION






