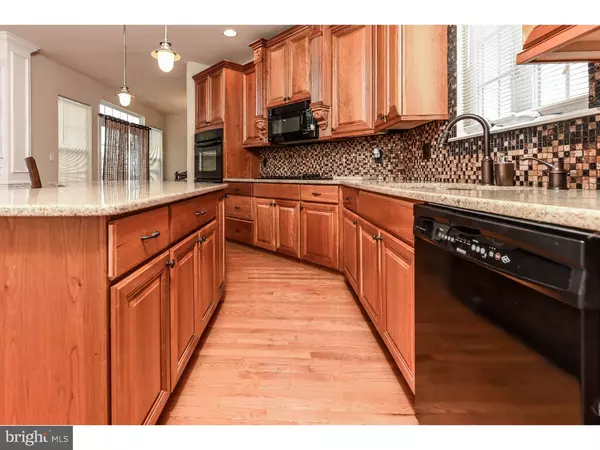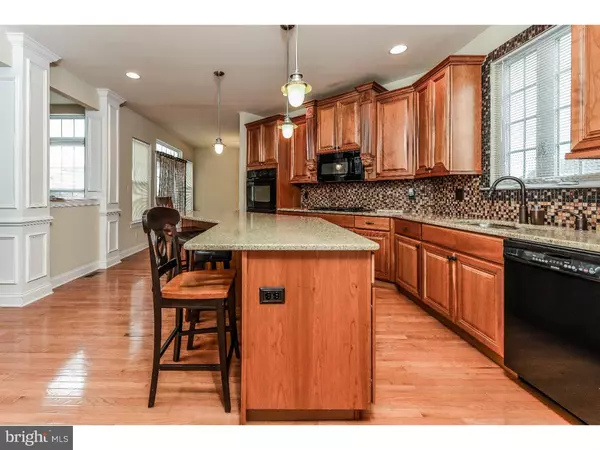$395,000
$399,900
1.2%For more information regarding the value of a property, please contact us for a free consultation.
4 Beds
5 Baths
4,600 SqFt
SOLD DATE : 02/26/2016
Key Details
Sold Price $395,000
Property Type Single Family Home
Sub Type Detached
Listing Status Sold
Purchase Type For Sale
Square Footage 4,600 sqft
Price per Sqft $85
Subdivision Parkside
MLS Listing ID 1002630164
Sold Date 02/26/16
Style Colonial
Bedrooms 4
Full Baths 4
Half Baths 1
HOA Fees $66/ann
HOA Y/N Y
Abv Grd Liv Area 4,600
Originating Board TREND
Year Built 2007
Annual Tax Amount $3,474
Tax Year 2015
Lot Size 9,148 Sqft
Acres 0.21
Property Description
MAJOR PRICE REDUCTION! If you're looking for high end upgrades in one of the most desirable neighborhoods Middletown has to offer- Welcome to 719 Idlewyld Dr. The entire first floor is hardwood. The family room with gas fireplace is located in the center of the house. Gourmet kitchen with top of the line cabinets. The butler's pantry is located between the kitchen and dining room, complete with additional cabinets and a wet bar. A home office is also located on the first floor. Large laundry room with cabinets for extra storage. Unique side staircase leads to the second floor where you'll find three secondary bedrooms, 1 with a princess bath. Double doors lead to the owners bedroom with a coffered ceiling, walk in closet and master bath with a corner garden tub. All bedrooms have ceiling fans. Crown molding, large base trim, columns and cased openings add to the rich finishes. Large basement for storage and a bilco door for access to the rear yard. 9' ceilings on all 3 floors. Within walking distance to the community pool, tennis court, playground and clubhouse with it's own exercise room. Come see why Parkside is "THE" place to live.
Location
State DE
County New Castle
Area South Of The Canal (30907)
Zoning 23R-2
Rooms
Other Rooms Living Room, Dining Room, Primary Bedroom, Bedroom 2, Bedroom 3, Kitchen, Family Room, Bedroom 1, Other
Basement Full
Interior
Interior Features Primary Bath(s), Kitchen - Island, Butlers Pantry
Hot Water Natural Gas
Heating Gas, Forced Air
Cooling Central A/C
Fireplaces Number 1
Equipment Oven - Double, Oven - Self Cleaning, Dishwasher, Disposal
Fireplace Y
Appliance Oven - Double, Oven - Self Cleaning, Dishwasher, Disposal
Heat Source Natural Gas
Laundry Main Floor
Exterior
Exterior Feature Deck(s)
Garage Spaces 4.0
Fence Other
Amenities Available Tennis Courts, Club House, Tot Lots/Playground
Water Access N
Accessibility None
Porch Deck(s)
Attached Garage 2
Total Parking Spaces 4
Garage Y
Building
Story 2
Sewer Public Sewer
Water Public
Architectural Style Colonial
Level or Stories 2
Additional Building Above Grade
New Construction N
Schools
School District Appoquinimink
Others
HOA Fee Include Common Area Maintenance,Snow Removal,Pool(s),Health Club
Tax ID 23-064.00-028
Ownership Fee Simple
Acceptable Financing Conventional, VA
Listing Terms Conventional, VA
Financing Conventional,VA
Read Less Info
Want to know what your home might be worth? Contact us for a FREE valuation!

Our team is ready to help you sell your home for the highest possible price ASAP

Bought with Stephen J Mottola • Long & Foster Real Estate, Inc.
"My job is to find and attract mastery-based agents to the office, protect the culture, and make sure everyone is happy! "
GET MORE INFORMATION






