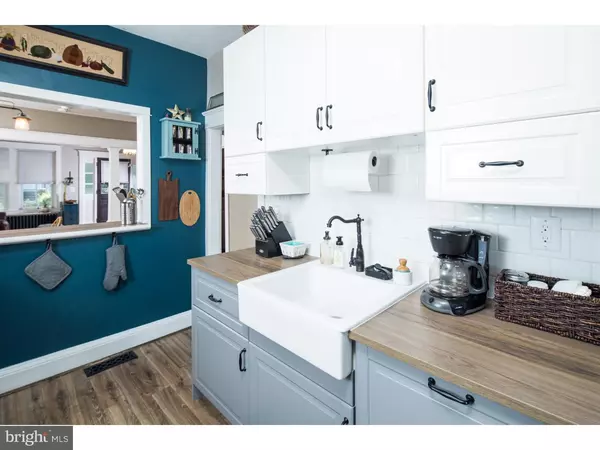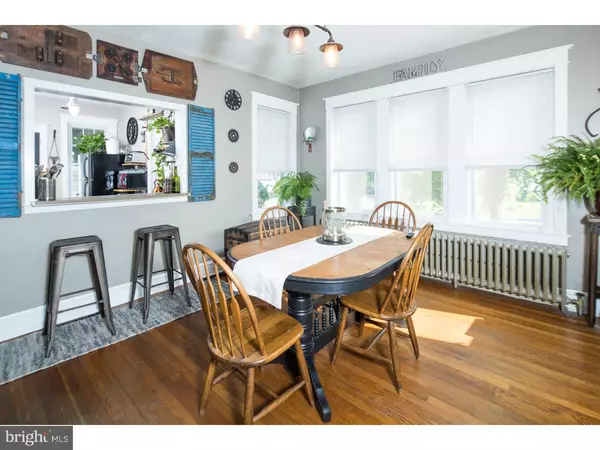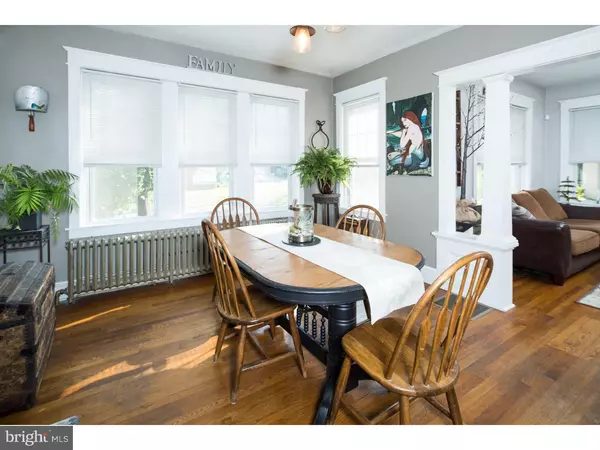$167,750
$167,500
0.1%For more information regarding the value of a property, please contact us for a free consultation.
3 Beds
1 Bath
1,650 SqFt
SOLD DATE : 10/30/2015
Key Details
Sold Price $167,750
Property Type Single Family Home
Sub Type Detached
Listing Status Sold
Purchase Type For Sale
Square Footage 1,650 sqft
Price per Sqft $101
Subdivision Richardson Park
MLS Listing ID 1002625994
Sold Date 10/30/15
Style Bungalow
Bedrooms 3
Full Baths 1
HOA Y/N N
Abv Grd Liv Area 1,650
Originating Board TREND
Year Built 1922
Annual Tax Amount $1,022
Tax Year 2015
Lot Size 6,970 Sqft
Acres 0.16
Lot Dimensions 70X100
Property Description
Welcome Home to this charming Cream Puff! Seller now offering $2,500 settlement help! This home has been tastefully renovated, preserving the old detail and fine character, while adding modern amenities. Enjoy catching up with friends and neighbors on the classic front porch with plenty of room for seating and an outdoor fan. Warm, original hardwood flooring greets you as you step inside and flows throughout the main level. Friends and family will feel right at home gathering around the cozy stone fireplace in the sun filled living room. An attached spacious dining room makes entertaining easy! Elegant crown molding and decorative colonnades add the finishing touches to this inviting room. The dining room opens into the gourmet kitchen! You'll enjoy cooking meals at home surrounded by gleaming white cabinetry, new stainless steel appliances, and a farmhouse sink. A breakfast bar offers a convenient place to enjoy your morning coffee. From the kitchen, step into the Sunroom, the ideal spot to land after a long day. Retreat to the first floor Master bedroom and you'll notice rustic hardwood flooring and plenty of natural light create an inviting atmosphere in this serene room. A full bath and additional bedroom complete the first floor. This home offers an additional bedroom upstairs plus a Bonus area that can easily be a fourth bedroom, a private home office, or another living space. The possibilities are endless! Large yard space includes two patio areas, with plenty of room for outdoor dining, grilling, or gardening. Yard is fully fenced with a storage shed for all your outdoor toys. This home has been lovingly cared for and nicely updated, don't miss out! Updates include: New GAS Furnace, 2 NEW Central AC units, New Windows, New Gutters, New Kitchen, New Bath, New Carpet upstairs, New ceiling fans and lighting fixtures, New Stainless Appliances. Centrally located close to all major roads, restaurants and shopping. Don't miss this GEM!
Location
State DE
County New Castle
Area Elsmere/Newport/Pike Creek (30903)
Zoning NC5
Rooms
Other Rooms Living Room, Dining Room, Primary Bedroom, Bedroom 2, Kitchen, Family Room, Bedroom 1, Other, Attic
Basement Full, Unfinished, Outside Entrance
Interior
Interior Features Butlers Pantry, Ceiling Fan(s)
Hot Water Electric
Heating Gas, Steam, Radiator
Cooling Central A/C
Flooring Wood, Fully Carpeted, Tile/Brick
Fireplaces Number 1
Equipment Built-In Range, Dishwasher
Fireplace Y
Window Features Replacement
Appliance Built-In Range, Dishwasher
Heat Source Natural Gas, Other
Laundry Basement
Exterior
Exterior Feature Patio(s), Porch(es)
Garage Spaces 2.0
Fence Other
Utilities Available Cable TV
Water Access N
Roof Type Pitched,Shingle
Accessibility None
Porch Patio(s), Porch(es)
Total Parking Spaces 2
Garage N
Building
Lot Description Corner, Level, Front Yard, Rear Yard, SideYard(s)
Story 1.5
Foundation Stone, Concrete Perimeter
Sewer Public Sewer
Water Public
Architectural Style Bungalow
Level or Stories 1.5
Additional Building Above Grade
Structure Type 9'+ Ceilings
New Construction N
Schools
School District Red Clay Consolidated
Others
Tax ID 07-043.10-342
Ownership Fee Simple
Acceptable Financing Conventional, VA, FHA 203(b)
Listing Terms Conventional, VA, FHA 203(b)
Financing Conventional,VA,FHA 203(b)
Read Less Info
Want to know what your home might be worth? Contact us for a FREE valuation!

Our team is ready to help you sell your home for the highest possible price ASAP

Bought with Renee T Mazzola • Keller Williams Realty Wilmington
"My job is to find and attract mastery-based agents to the office, protect the culture, and make sure everyone is happy! "
GET MORE INFORMATION






