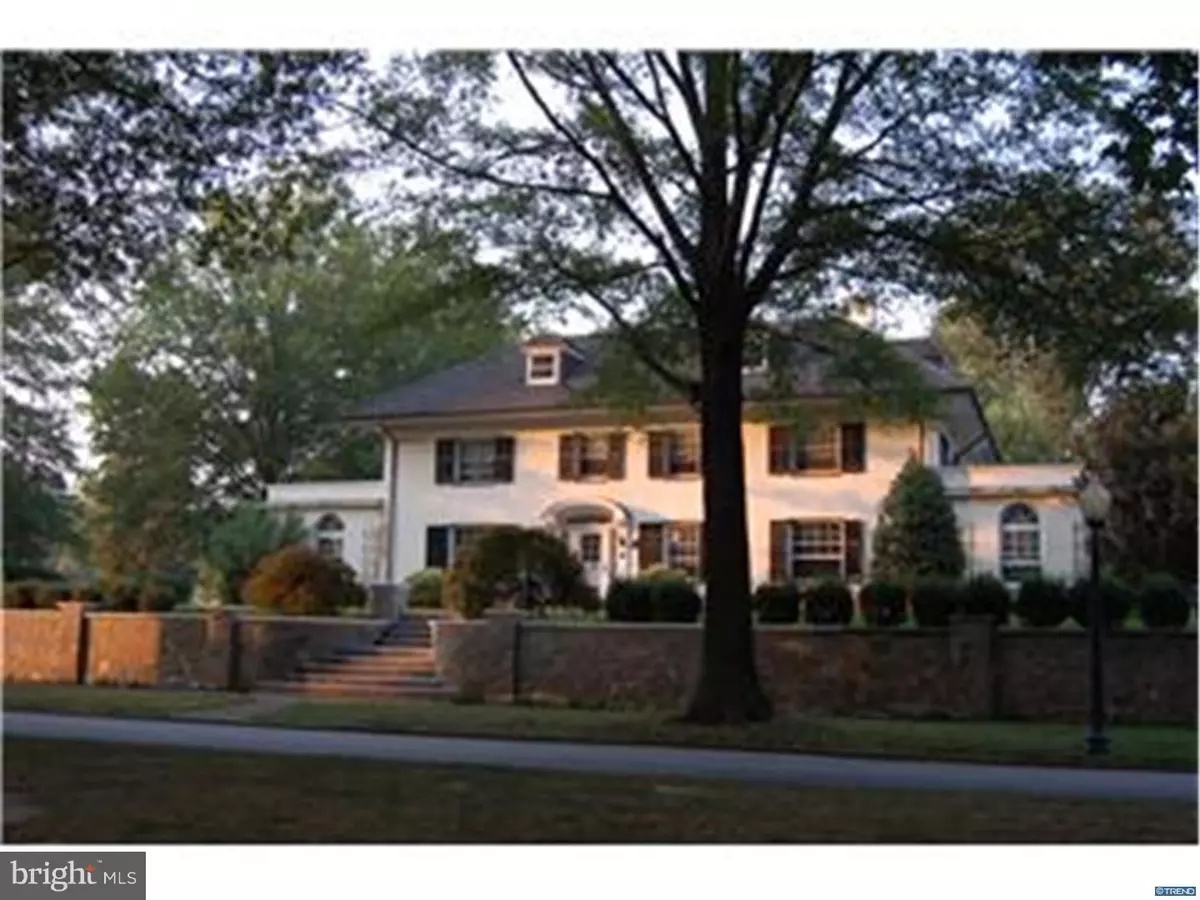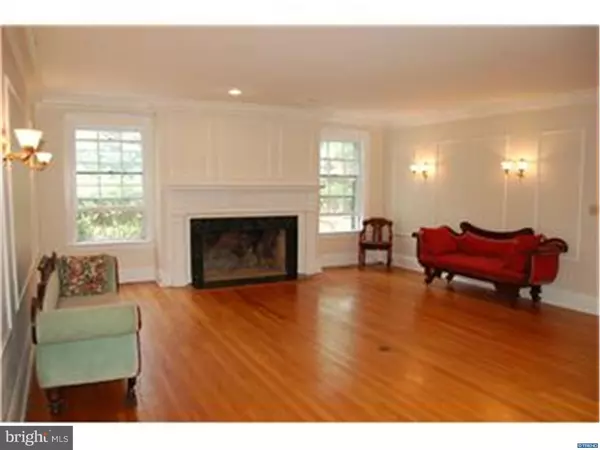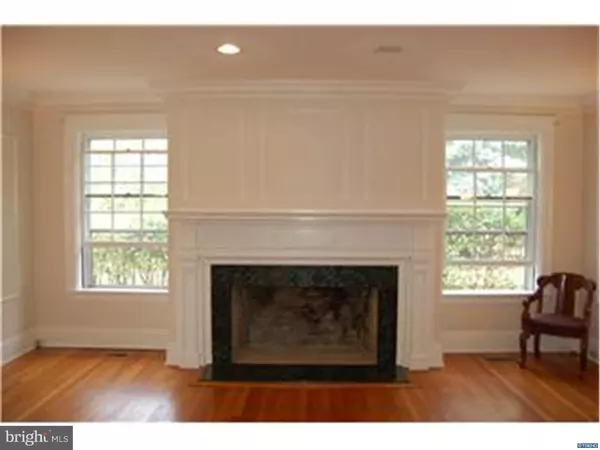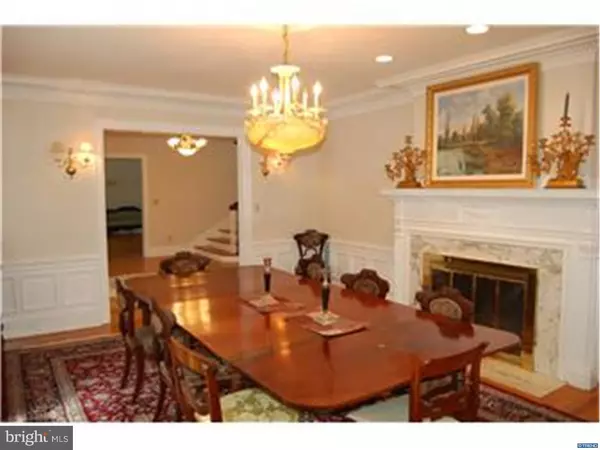$600,000
$599,000
0.2%For more information regarding the value of a property, please contact us for a free consultation.
5 Beds
4 Baths
4,875 SqFt
SOLD DATE : 10/21/2015
Key Details
Sold Price $600,000
Property Type Single Family Home
Sub Type Detached
Listing Status Sold
Purchase Type For Sale
Square Footage 4,875 sqft
Price per Sqft $123
Subdivision Wawaset Park
MLS Listing ID 1002627264
Sold Date 10/21/15
Style Colonial
Bedrooms 5
Full Baths 3
Half Baths 1
HOA Fees $31/ann
HOA Y/N Y
Abv Grd Liv Area 4,875
Originating Board TREND
Year Built 1920
Annual Tax Amount $10,693
Tax Year 2014
Lot Size 0.310 Acres
Acres 0.31
Lot Dimensions 105 X 130
Property Description
Elegant center hall Colonial with gracious entry foyer complete with elegant turned staircase. Living Room with wood burning fireplace, extensive moldings, updated lighting and gleaming hardwood floors. Spacious Dining Room also offers a beautiful marble fireplace, wainscoting and crown molding. The main level is balanced on both ends with a beautiful den/library with custom millwork and bookcases,& then on the opposite end, a sun room off the dining room. The spacious master suite includes a private balcony overlooking the yard, dressing room & beautifully updated Giorgi master bath. The 2nd level includes two additional bedrooms & full bath. The Third level features two spacious bedrooms, full bath and laundry room. Additional features include central air, hardwood flooring, extensive moldings, custom built-ins, two car garage, private rear yard, impressive stone wall with accent uplighting and front walkway. Home is to be sold "As-Is", all inspections will be for buyer's informational purposes only.
Location
State DE
County New Castle
Area Wilmington (30906)
Zoning 26R-1
Rooms
Other Rooms Living Room, Dining Room, Primary Bedroom, Bedroom 2, Bedroom 3, Kitchen, Bedroom 1, Other, Attic
Basement Full, Unfinished
Interior
Interior Features Primary Bath(s), Kitchen - Island, Kitchen - Eat-In
Hot Water Natural Gas
Heating Gas, Hot Water
Cooling Central A/C
Flooring Wood, Tile/Brick
Fireplaces Number 2
Fireplaces Type Marble
Equipment Dishwasher
Fireplace Y
Appliance Dishwasher
Heat Source Natural Gas
Laundry Upper Floor
Exterior
Exterior Feature Porch(es), Balcony
Parking Features Inside Access
Garage Spaces 2.0
Water Access N
Roof Type Tile
Accessibility None
Porch Porch(es), Balcony
Attached Garage 2
Total Parking Spaces 2
Garage Y
Building
Lot Description Front Yard, Rear Yard, SideYard(s)
Story 3+
Foundation Stone
Sewer Public Sewer
Water Public
Architectural Style Colonial
Level or Stories 3+
Additional Building Above Grade
Structure Type 9'+ Ceilings
New Construction N
Schools
Elementary Schools Highlands
Middle Schools Alexis I. Du Pont
High Schools Alexis I. Dupont
School District Red Clay Consolidated
Others
Tax ID 26-012.30-002
Ownership Fee Simple
Acceptable Financing Conventional
Listing Terms Conventional
Financing Conventional
Read Less Info
Want to know what your home might be worth? Contact us for a FREE valuation!

Our team is ready to help you sell your home for the highest possible price ASAP

Bought with Stephen J Mottola • Long & Foster Real Estate, Inc.
"My job is to find and attract mastery-based agents to the office, protect the culture, and make sure everyone is happy! "
GET MORE INFORMATION






