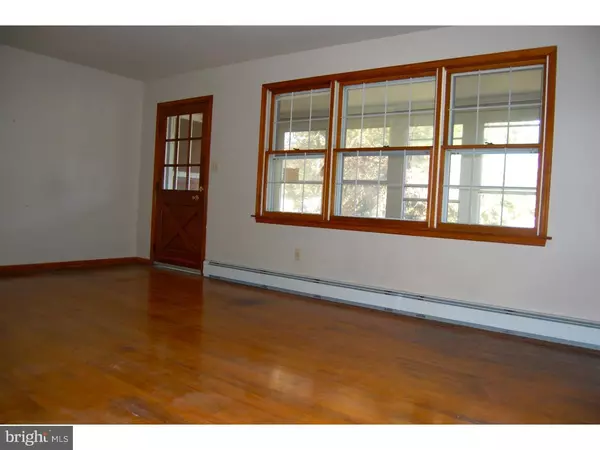$118,500
$179,900
34.1%For more information regarding the value of a property, please contact us for a free consultation.
3 Beds
3 Baths
1,325 SqFt
SOLD DATE : 09/29/2015
Key Details
Sold Price $118,500
Property Type Single Family Home
Sub Type Detached
Listing Status Sold
Purchase Type For Sale
Square Footage 1,325 sqft
Price per Sqft $89
Subdivision Delaware City
MLS Listing ID 1002603786
Sold Date 09/29/15
Style Ranch/Rambler
Bedrooms 3
Full Baths 2
Half Baths 1
HOA Y/N N
Abv Grd Liv Area 1,325
Originating Board TREND
Year Built 1968
Annual Tax Amount $1,942
Tax Year 2014
Lot Size 0.460 Acres
Acres 0.46
Lot Dimensions 200X100
Property Description
Investor Opportunity: Solid brick ranch on a spacious half acre lot in Delaware City with 3 bedrooms and one car garage. Home is in need of TLC but has newer gas boiler and sewer line. Hardwood floors throughout. There are 2 separate driveways on the property. Detached garage & outhouse dating back to the early 1900's still exists in the back right corner of the property. Property to be conveyed in as-is condition. Buyer could potentially subdivide property if approved by Town of Delaware City. Short walk to C&D Canal, shops on the waterfront and everything Delaware City has to offer. Unique opportunity for right buyer. Home is not in the flood plain. Motivated Sellers. Submit all offers.
Location
State DE
County New Castle
Area New Castle/Red Lion/Del.City (30904)
Zoning 22R-1
Rooms
Other Rooms Living Room, Dining Room, Primary Bedroom, Bedroom 2, Kitchen, Bedroom 1
Basement Full
Interior
Interior Features Kitchen - Eat-In
Hot Water Natural Gas
Heating Gas, Forced Air
Cooling Wall Unit
Fireplace N
Heat Source Natural Gas
Laundry Basement
Exterior
Garage Spaces 4.0
Water Access N
Roof Type Pitched,Shingle
Accessibility None
Attached Garage 1
Total Parking Spaces 4
Garage Y
Building
Story 1
Sewer Public Sewer
Water Public
Architectural Style Ranch/Rambler
Level or Stories 1
Additional Building Above Grade
New Construction N
Schools
Elementary Schools Southern
Middle Schools Gunning Bedford
High Schools William Penn
School District Colonial
Others
Tax ID 22-008.00-039
Ownership Fee Simple
Read Less Info
Want to know what your home might be worth? Contact us for a FREE valuation!

Our team is ready to help you sell your home for the highest possible price ASAP

Bought with Thomas Desper Jr. • Long & Foster Real Estate, Inc.
"My job is to find and attract mastery-based agents to the office, protect the culture, and make sure everyone is happy! "
GET MORE INFORMATION






