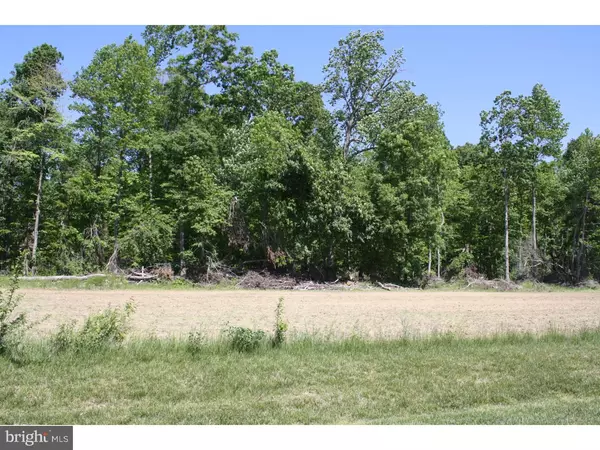$142,500
$152,500
6.6%For more information regarding the value of a property, please contact us for a free consultation.
3 Beds
2 Baths
1,585 SqFt
SOLD DATE : 01/05/2016
Key Details
Sold Price $142,500
Property Type Single Family Home
Sub Type Twin/Semi-Detached
Listing Status Sold
Purchase Type For Sale
Square Footage 1,585 sqft
Price per Sqft $89
Subdivision Nobles Pond
MLS Listing ID 1002604004
Sold Date 01/05/16
Style Ranch/Rambler
Bedrooms 3
Full Baths 2
HOA Fees $400/mo
HOA Y/N Y
Abv Grd Liv Area 1,585
Originating Board TREND
Year Built 2007
Annual Tax Amount $878
Tax Year 2014
Lot Size 0.300 Acres
Acres 0.3
Property Description
Beautifully maintained single-story living in desirable NOBLES POND. Voted Community of the year, this home is situated within walking distance of the beautiful clubhouse with in-ground pool, miniature golf, fitness room, library and more. This 3 bedroom 2 bath home features an incredible floor plan allowing for ease of entertaining or just relaxing in the rocking chairs on the sunny front porch. The kitchen contains plenty of 42" cabinets, a pantry and newer appliances! Off the kitchen is a spacious 10x7 laundry area WITH washer & dryer and a dining room, with French doors to the front porch. The ample naturally lit living room boasts a gas fireplace for those cooler evenings and new carpet. The bedrooms avail plenty of room and if 3 bedrooms are not needed, convert one to a library or office space. The owner suite has a huge walk in closet, separate vanities allowing that extra needed elbow space in the morning and French doors to a small back deck. This home has so much to offer for its new owner and backs to a tree lined lot for a little extra privacy. For an additional $52,000, this could be converted to fee simple ownership. Set your appointment today and see for yourself-your new home!
Location
State DE
County Kent
Area Capital (30802)
Zoning AR
Rooms
Other Rooms Living Room, Dining Room, Primary Bedroom, Bedroom 2, Kitchen, Bedroom 1, Other, Attic
Interior
Interior Features Primary Bath(s), Butlers Pantry, Ceiling Fan(s), Kitchen - Eat-In
Hot Water Propane
Heating Electric, Forced Air
Cooling Central A/C
Flooring Fully Carpeted, Vinyl
Fireplaces Number 1
Fireplaces Type Gas/Propane
Equipment Oven - Self Cleaning, Dishwasher, Disposal
Fireplace Y
Window Features Energy Efficient
Appliance Oven - Self Cleaning, Dishwasher, Disposal
Heat Source Electric
Laundry Main Floor
Exterior
Exterior Feature Deck(s), Porch(es)
Garage Spaces 3.0
Amenities Available Swimming Pool, Club House
Water Access N
Roof Type Shingle
Accessibility None
Porch Deck(s), Porch(es)
Attached Garage 1
Total Parking Spaces 3
Garage Y
Building
Lot Description Level
Story 1
Foundation Concrete Perimeter
Sewer Public Sewer
Water Public
Architectural Style Ranch/Rambler
Level or Stories 1
Additional Building Above Grade
New Construction N
Schools
Middle Schools Central
High Schools Dover
School District Capital
Others
HOA Fee Include Pool(s),Common Area Maintenance,Ext Bldg Maint,Lawn Maintenance,Snow Removal,Trash,Health Club,Alarm System
Senior Community Yes
Tax ID KH-00-05602-02-2200-001
Ownership Land Lease
Acceptable Financing Conventional, VA, FHA 203(b)
Listing Terms Conventional, VA, FHA 203(b)
Financing Conventional,VA,FHA 203(b)
Read Less Info
Want to know what your home might be worth? Contact us for a FREE valuation!

Our team is ready to help you sell your home for the highest possible price ASAP

Bought with Non Subscribing Member • Non Member Office
"My job is to find and attract mastery-based agents to the office, protect the culture, and make sure everyone is happy! "
GET MORE INFORMATION






