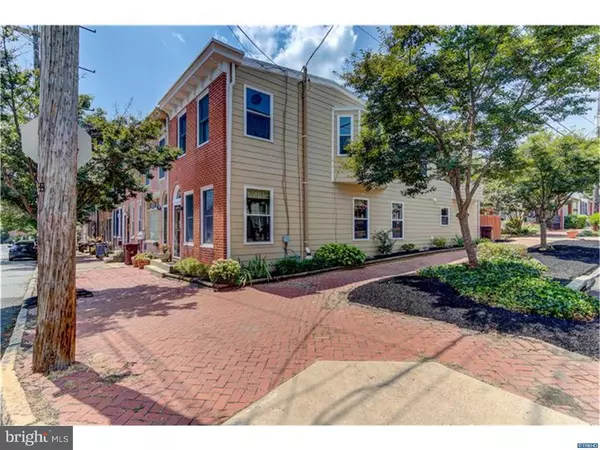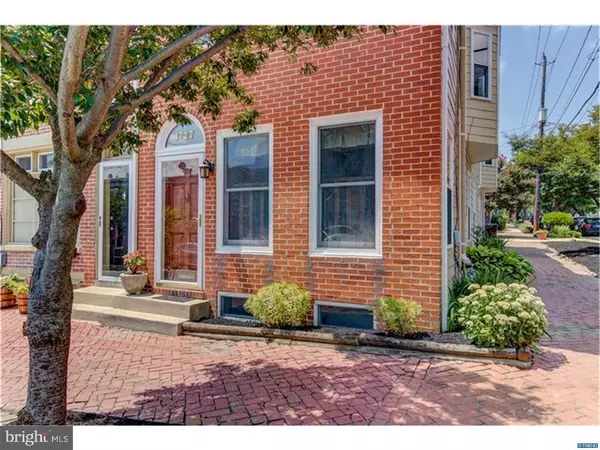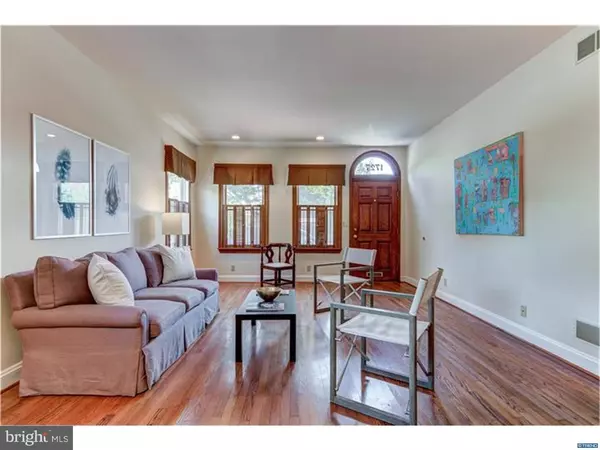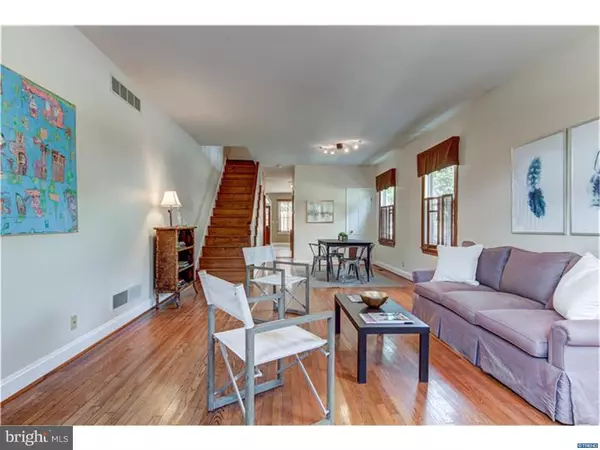$330,000
$329,900
For more information regarding the value of a property, please contact us for a free consultation.
3 Beds
2 Baths
1,675 SqFt
SOLD DATE : 09/06/2018
Key Details
Sold Price $330,000
Property Type Townhouse
Sub Type End of Row/Townhouse
Listing Status Sold
Purchase Type For Sale
Square Footage 1,675 sqft
Price per Sqft $197
Subdivision None Available
MLS Listing ID 1002058238
Sold Date 09/06/18
Style Traditional
Bedrooms 3
Full Baths 1
Half Baths 1
HOA Y/N N
Abv Grd Liv Area 1,675
Originating Board TREND
Year Built 1991
Annual Tax Amount $2,914
Tax Year 2017
Lot Size 1,307 Sqft
Acres 0.03
Lot Dimensions 0X0
Property Description
Stylish 3 bedroom,1.1 bath end unit townhouse in the heart of the city - this 27 year old home was constructed with the charm of an historic house with the layout and amenities only a newer home can afford. An easy walk to Trolley Square, Rockford Park, Delaware Art Museum and Alapocas trails. Offering 1675 sq ft (A) of interior living space - this open floor plan features hardwood and tile floors, 9 ft ceilings, recessed lights, traditional moldings, abundant storage. Recent upgrades include all new windows(2017) and siding, freshly painted, roof(2013), furnace(2011), central AC(2017), french drain and sump pump in basement. Enter the open concept living/dining space flooded with natural light, coat closet, powder room and attractive staircase. The updated spacious eat in kitchen includes breakfast bar, granite counters and newer appliances. A charming rear patio/deck adjoins the kitchen bringing the outdoors in. The second level features a light filled master with walk-in closet, full bath, laundry and 2 additional bedrooms with spacious closets. A bonus room on the lower level provides added flexibility along with ample storage. Visit this move-in ready, carefree home with easy access to Routes 95 and 202.
Location
State DE
County New Castle
Area Wilmington (30906)
Zoning 26R-3
Rooms
Other Rooms Living Room, Dining Room, Primary Bedroom, Bedroom 2, Kitchen, Bedroom 1, Other, Attic
Basement Full
Interior
Interior Features Primary Bath(s), Kitchen - Island, Dining Area
Hot Water Natural Gas
Heating Gas, Forced Air
Cooling Central A/C
Flooring Wood, Fully Carpeted, Tile/Brick
Equipment Built-In Range, Dishwasher, Refrigerator
Fireplace N
Window Features Energy Efficient
Appliance Built-In Range, Dishwasher, Refrigerator
Heat Source Natural Gas
Laundry Upper Floor
Exterior
Exterior Feature Deck(s)
Fence Other
Water Access N
Roof Type Flat
Accessibility None
Porch Deck(s)
Garage N
Building
Lot Description Corner
Story 2
Sewer Public Sewer
Water Public
Architectural Style Traditional
Level or Stories 2
Additional Building Above Grade
Structure Type 9'+ Ceilings
New Construction N
Schools
School District Red Clay Consolidated
Others
Senior Community No
Tax ID 26-013.40-010
Ownership Fee Simple
Read Less Info
Want to know what your home might be worth? Contact us for a FREE valuation!

Our team is ready to help you sell your home for the highest possible price ASAP

Bought with Susan H Mathews • Long & Foster Real Estate, Inc.
"My job is to find and attract mastery-based agents to the office, protect the culture, and make sure everyone is happy! "
GET MORE INFORMATION






