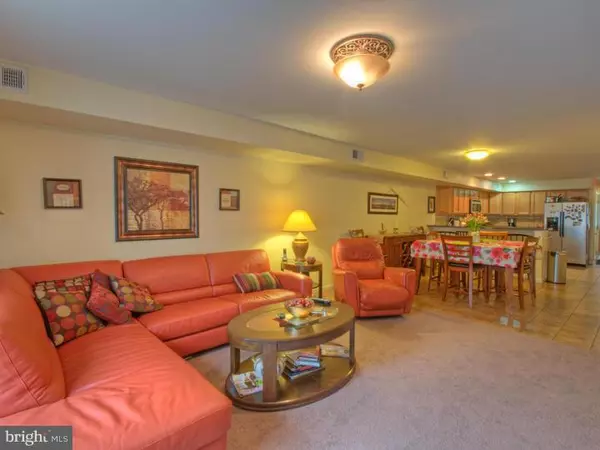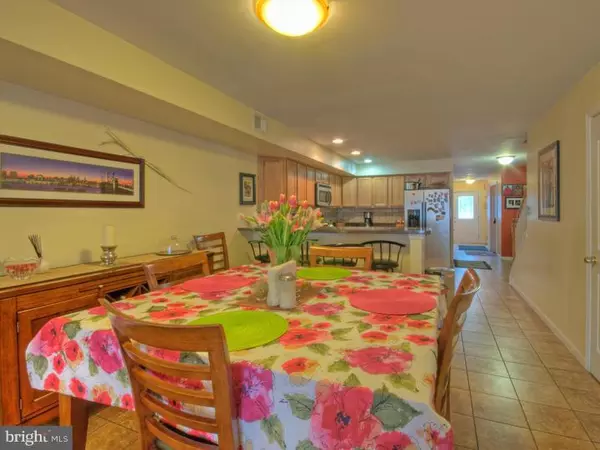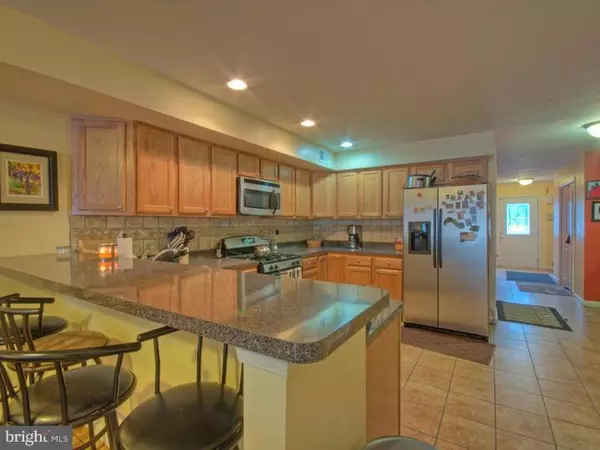$302,500
$300,000
0.8%For more information regarding the value of a property, please contact us for a free consultation.
4 Beds
4 Baths
2,168 SqFt
SOLD DATE : 10/13/2015
Key Details
Sold Price $302,500
Property Type Townhouse
Sub Type Interior Row/Townhouse
Listing Status Sold
Purchase Type For Sale
Square Footage 2,168 sqft
Price per Sqft $139
Subdivision Mt Airy (West)
MLS Listing ID 1002570138
Sold Date 10/13/15
Style Colonial,Straight Thru
Bedrooms 4
Full Baths 3
Half Baths 1
HOA Y/N N
Abv Grd Liv Area 2,168
Originating Board TREND
Year Built 2007
Annual Tax Amount $548
Tax Year 2015
Lot Size 1,921 Sqft
Acres 0.04
Lot Dimensions 17X115
Property Description
This gorgeous 8 yrs young 4 bedrooms 3full and 1/2 baths new town-home is just right for you. Located in the much desired West Mount section of Philadelphia. Just off the Lincoln Drive. right near Green Valley and the Fairmount park. You will love how spacious this home is and how well kept it has been. off street parking and a garage. beautiful front and rear yards. Step in to this straight thru colonial design home where you could appreciate the amount of space. Home features wall to wall carpets In LR, DR, Stairs and bedrooms, exquisitely designed kitchen w/ stainless steel appliances microwave, stove, dish washer, refrigerator, 36' long cabinetry, built in bar/island. 1/2 bath on the 1st main floor. Home is great for entertaining. exit kitchen to private fenced in yard with deck. 2nd floor has 2 bedrooms w/w carpets and one ceramic tile bathroom. 3rd floor has private master bedroom with master bathroom, plus one additional bedroom with an full bathroom 2 central air and heat systems. dual heating and cooling controls. and to top all this off, it is still under the 10 year abatement program, so the real estate taxes are just $536 for the next 2 years. much, much more to see. check out the pics and the virtual tour.
Location
State PA
County Philadelphia
Area 19119 (19119)
Zoning CMX2
Rooms
Other Rooms Living Room, Dining Room, Primary Bedroom, Bedroom 2, Bedroom 3, Kitchen, Family Room, Bedroom 1, Laundry
Interior
Interior Features Primary Bath(s), Kitchen - Eat-In
Hot Water Natural Gas
Heating Gas, Forced Air
Cooling Central A/C
Flooring Fully Carpeted
Equipment Built-In Range, Oven - Self Cleaning, Dishwasher, Refrigerator, Disposal, Built-In Microwave
Fireplace N
Appliance Built-In Range, Oven - Self Cleaning, Dishwasher, Refrigerator, Disposal, Built-In Microwave
Heat Source Natural Gas
Laundry Upper Floor
Exterior
Exterior Feature Deck(s), Patio(s)
Garage Spaces 3.0
Water Access N
Accessibility None
Porch Deck(s), Patio(s)
Attached Garage 1
Total Parking Spaces 3
Garage Y
Building
Lot Description Front Yard, Rear Yard
Story 3+
Foundation Brick/Mortar
Sewer Public Sewer
Water Public
Architectural Style Colonial, Straight Thru
Level or Stories 3+
Additional Building Above Grade
New Construction N
Schools
School District The School District Of Philadelphia
Others
Tax ID 092005825
Ownership Fee Simple
Security Features Security System
Acceptable Financing Conventional, VA, FHA 203(b)
Listing Terms Conventional, VA, FHA 203(b)
Financing Conventional,VA,FHA 203(b)
Read Less Info
Want to know what your home might be worth? Contact us for a FREE valuation!

Our team is ready to help you sell your home for the highest possible price ASAP

Bought with Robert J Kowalchik • Keller Williams Real Estate-Blue Bell
"My job is to find and attract mastery-based agents to the office, protect the culture, and make sure everyone is happy! "
GET MORE INFORMATION






