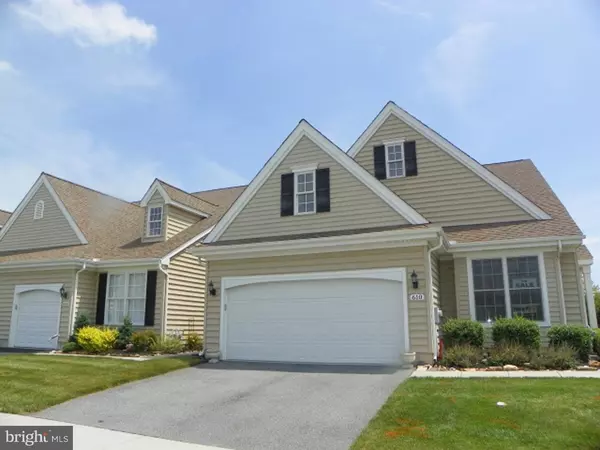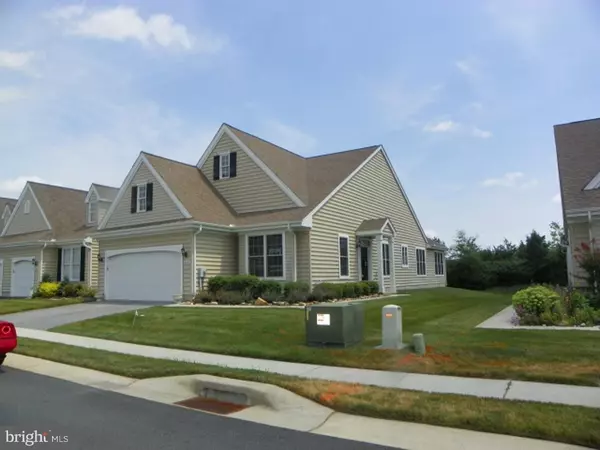$220,000
$228,251
3.6%For more information regarding the value of a property, please contact us for a free consultation.
2 Beds
2 Baths
1,726 SqFt
SOLD DATE : 10/30/2015
Key Details
Sold Price $220,000
Property Type Townhouse
Sub Type Interior Row/Townhouse
Listing Status Sold
Purchase Type For Sale
Square Footage 1,726 sqft
Price per Sqft $127
Subdivision Spring Meadow
MLS Listing ID 1002529924
Sold Date 10/30/15
Style Carriage House,Ranch/Rambler
Bedrooms 2
Full Baths 2
HOA Fees $150/mo
HOA Y/N Y
Abv Grd Liv Area 1,726
Originating Board TREND
Year Built 2008
Annual Tax Amount $1,006
Tax Year 2014
Lot Size 5,875 Sqft
Acres 0.13
Lot Dimensions 47X125
Property Description
ATTENTION!!! GREAT PRICE REDUCTION AND ADDITION OF 1 YR HOME WARRANTY Another great home by Wilkerson Builders in one of Smyrna's finest 55 + community. This end unit has lots of amenities to offer. Walk up the pathway of this lovely landscape end unit. Open the door to an open and airy dinning room, front bedroom, guest bath and laundry room with separate utility room. Large pantry off the fully functional kitchen with built in appliances and center island. Huge living room that leads into the sun room that boost lots of sunshine. Large master suite comes complete with his and her separate closets, dual sinks, linen closet and sit down shower. Owner had additional cabinets added in bathroom area. Additional room over top the garage that can be finished off. Sliding glass doors open up to a concrete pad for out door dining. Home also has a sprinkler system. Spring Meadows offers swimming pool, rec area, community club house. Close to all Dover and Smyrna has to offer. Minutes from shopping, dining and entertainment in either direction. Carpets were professionally cleaned, house shows well.
Location
State DE
County Kent
Area Smyrna (30801)
Zoning RM
Rooms
Other Rooms Living Room, Dining Room, Primary Bedroom, Kitchen, Bedroom 1, Laundry, Other, Attic
Interior
Interior Features Primary Bath(s), Kitchen - Island, Butlers Pantry, Ceiling Fan(s), Kitchen - Eat-In
Hot Water Natural Gas
Heating Gas, Forced Air
Cooling Central A/C
Flooring Fully Carpeted, Vinyl
Equipment Oven - Self Cleaning, Dishwasher, Built-In Microwave
Fireplace N
Appliance Oven - Self Cleaning, Dishwasher, Built-In Microwave
Heat Source Natural Gas
Laundry Main Floor
Exterior
Parking Features Inside Access, Garage Door Opener
Garage Spaces 4.0
Amenities Available Swimming Pool, Club House, Tot Lots/Playground
Water Access N
Roof Type Shingle
Accessibility None
Attached Garage 2
Total Parking Spaces 4
Garage Y
Building
Lot Description Rear Yard, SideYard(s)
Story 1
Foundation Concrete Perimeter
Sewer Public Sewer
Water Public
Architectural Style Carriage House, Ranch/Rambler
Level or Stories 1
Additional Building Above Grade
New Construction N
Schools
Middle Schools Smyrna
High Schools Smyrna
School District Smyrna
Others
HOA Fee Include Pool(s),Common Area Maintenance,Lawn Maintenance,Snow Removal,All Ground Fee
Senior Community Yes
Tax ID DC-00-03702-02-4600-000
Ownership Fee Simple
Acceptable Financing Conventional, VA, FHA 203(b)
Listing Terms Conventional, VA, FHA 203(b)
Financing Conventional,VA,FHA 203(b)
Read Less Info
Want to know what your home might be worth? Contact us for a FREE valuation!

Our team is ready to help you sell your home for the highest possible price ASAP

Bought with Patricia R Hawryluk • RE/MAX Horizons
"My job is to find and attract mastery-based agents to the office, protect the culture, and make sure everyone is happy! "
GET MORE INFORMATION






