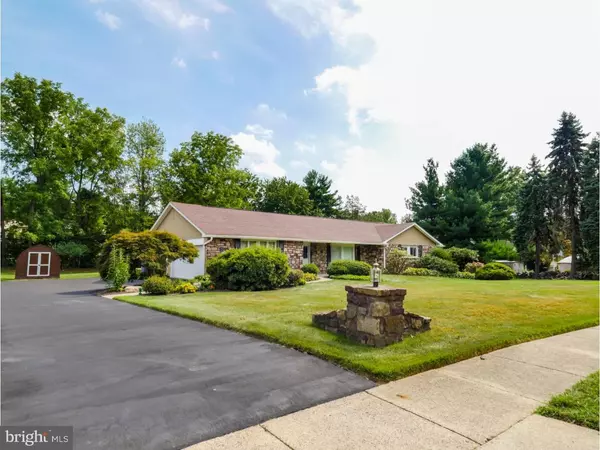$410,000
$419,900
2.4%For more information regarding the value of a property, please contact us for a free consultation.
4 Beds
3 Baths
2,456 SqFt
SOLD DATE : 11/30/2016
Key Details
Sold Price $410,000
Property Type Single Family Home
Sub Type Detached
Listing Status Sold
Purchase Type For Sale
Square Footage 2,456 sqft
Price per Sqft $166
Subdivision Justa Farms
MLS Listing ID 1002507782
Sold Date 11/30/16
Style Ranch/Rambler
Bedrooms 4
Full Baths 2
Half Baths 1
HOA Y/N N
Abv Grd Liv Area 2,456
Originating Board TREND
Year Built 1966
Annual Tax Amount $8,997
Tax Year 2016
Lot Size 0.478 Acres
Acres 0.48
Lot Dimensions 120
Property Description
Nestled on a half-acre, 3859 Dempsey Lane in Huntingdon Valley is ready to welcome you home. This spacious four-bedroom ranch boasts large entertaining and living areas, easy access to commuter routes and is within the highly regarded Lower Moreland School District. The pillared driveway, lighted walkway and varied evergreen plantings create a lovely curb appeal as the double door entry with striking leaded glass opens to a spacious foyer with marbled, tile floor. An oversized formal living room invites you to enjoy conversations as the bay window brings in a lovely infusion of natural light.Ready to host the largest of dinner parties and family celebrations the dining room brings in the backyard views, plenty of sunlight and opens to the deck. Moving back towards the foyer the family room is a great gathering space that fills with natural light and offers a second access point to the deck, while a gas fireplace accented by directional lighting adds a cozy appeal. Making light of a regular chore, the laundry room is bright, includes extra organizational storage and has an exterior entrance. The eat-in kitchen gives the chef a large workspace, features an abundance of raised panel cabinetry, sleek black appliances including double oven and over- the-range microwave, tiled-backsplash and a generously sized skylight. A vast master suite with ceiling fan has plenty of room to create a sitting area if you choose. Highlights include a custom walk-in closet and private bath with sliding shower enclosure adorned with opaque glass. Three additional bedrooms are all nicely sized, have double closets, ceiling fans and a sunny disposition.The shared hall bath has been updated and boasts a double vanity with mosaic-style backsplash, a window, and crisp tile walls for easy care. Bedroom four, currently staged as an office enjoys the hardwood floors that continue from the hallway. Adding a ton of living space, the finished lower level is multi-functional for family fun and casual entertaining. There is also a massive amount of storage on this level ensuring a place for all your seasonal items. Weather relaxing, sunning or hosting family barbecues the expansive deck allows for multiple seating arrangement. You also have a fenced garden for growing your own vegetables and a large shed for keeping lawn items close at hand. This sprawling ranch has been loved and cared for by the original owners and is ready to be filled with new, wonderful memories.
Location
State PA
County Montgomery
Area Lower Moreland Twp (10641)
Zoning L
Rooms
Other Rooms Living Room, Dining Room, Primary Bedroom, Bedroom 2, Bedroom 3, Kitchen, Family Room, Bedroom 1, Laundry, Other
Basement Full, Fully Finished
Interior
Interior Features Ceiling Fan(s), Attic/House Fan, Kitchen - Eat-In
Hot Water Natural Gas
Heating Gas, Baseboard
Cooling Central A/C
Flooring Wood, Fully Carpeted, Marble
Fireplaces Number 1
Fireplaces Type Gas/Propane
Fireplace Y
Window Features Bay/Bow
Heat Source Natural Gas
Laundry Main Floor
Exterior
Exterior Feature Deck(s)
Garage Spaces 5.0
Water Access N
Roof Type Shingle
Accessibility None
Porch Deck(s)
Attached Garage 2
Total Parking Spaces 5
Garage Y
Building
Story 1
Sewer Public Sewer
Water Public
Architectural Style Ranch/Rambler
Level or Stories 1
Additional Building Above Grade
New Construction N
Schools
High Schools Lower Moreland
School District Lower Moreland Township
Others
Senior Community No
Tax ID 41-00-02749-009
Ownership Fee Simple
Security Features Security System
Acceptable Financing Conventional, VA, FHA 203(b)
Listing Terms Conventional, VA, FHA 203(b)
Financing Conventional,VA,FHA 203(b)
Read Less Info
Want to know what your home might be worth? Contact us for a FREE valuation!

Our team is ready to help you sell your home for the highest possible price ASAP

Bought with Heather McCurdy • Coldwell Banker Hearthside Realtors
"My job is to find and attract mastery-based agents to the office, protect the culture, and make sure everyone is happy! "
GET MORE INFORMATION






