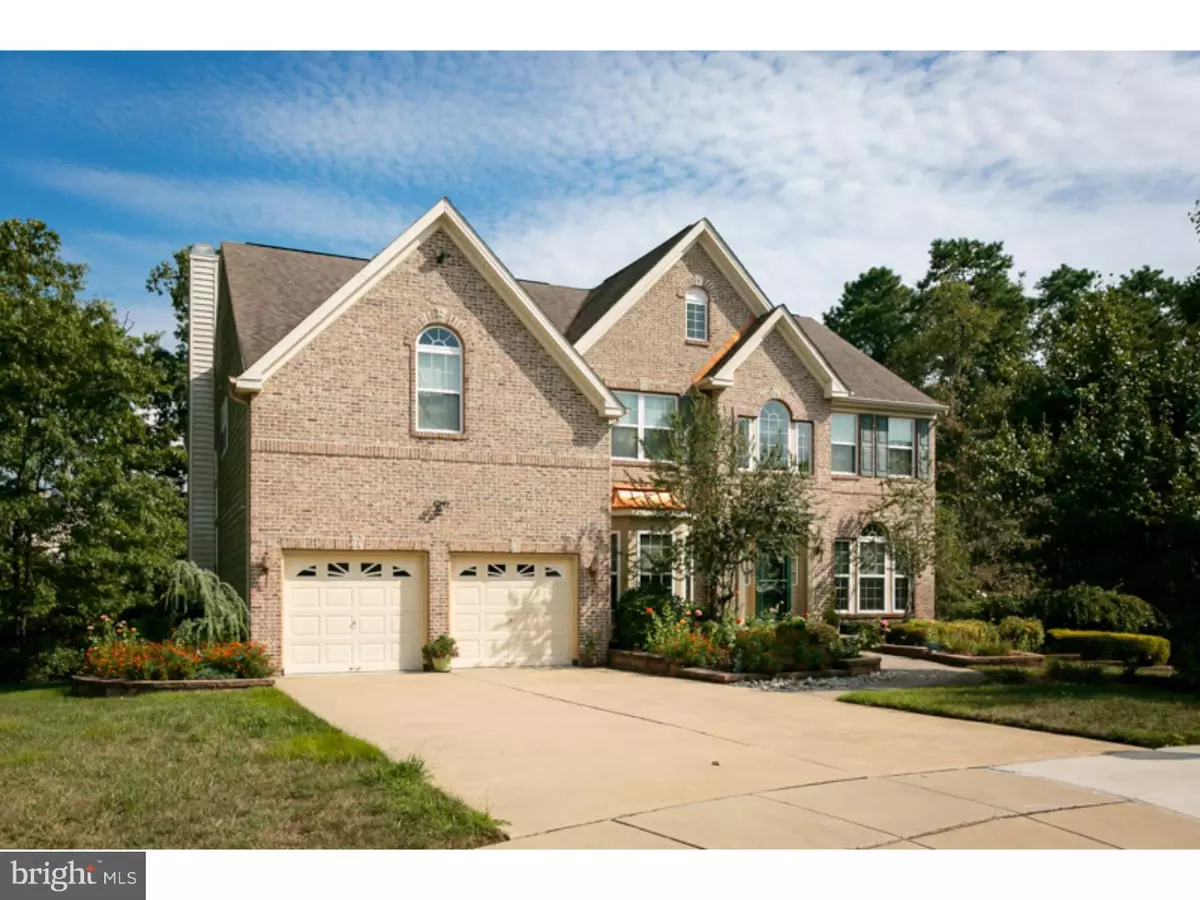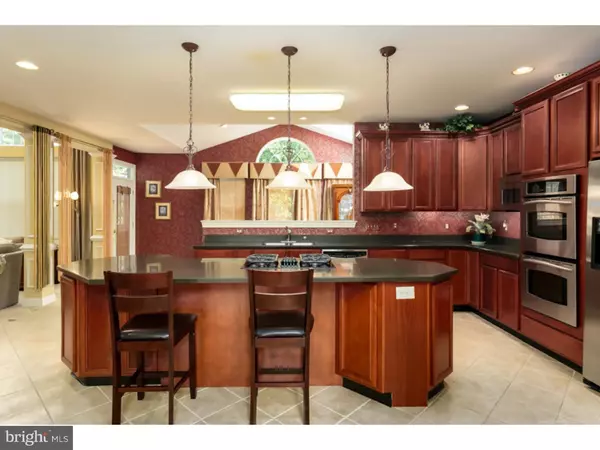$340,000
$349,000
2.6%For more information regarding the value of a property, please contact us for a free consultation.
4 Beds
4 Baths
3,449 SqFt
SOLD DATE : 11/18/2016
Key Details
Sold Price $340,000
Property Type Single Family Home
Sub Type Detached
Listing Status Sold
Purchase Type For Sale
Square Footage 3,449 sqft
Price per Sqft $98
Subdivision Wiltons Corner
MLS Listing ID 1002508192
Sold Date 11/18/16
Style Contemporary,Traditional
Bedrooms 4
Full Baths 2
Half Baths 2
HOA Fees $60/qua
HOA Y/N Y
Abv Grd Liv Area 3,449
Originating Board TREND
Year Built 2002
Annual Tax Amount $11,103
Tax Year 2016
Lot Size 8,470 Sqft
Acres 0.19
Lot Dimensions 53X160
Property Description
This gorgeous custom 3400 Sft former model home is located on a quiet cul de sac in Wiltons Corner and seamlessly blends contemporary with traditional style. Enjoy an open floor-plan with spacious rooms, rich finishes and exquisite designs. The gracious kitchen offers plenty of open space and includes upgraded stainless appliances, double oven, 42' cabinetry with pull out drawers, Corian counter tops, oversized island with cook top and a magnificent breakfast room with skylights. The impressive foyer boasts 9Ft ceilings and gleaming hardwood flooring, the inviting living room is warm, complete with custom book cases, the entire home is complimented with custom window treatments, the dramatic family room boasts 9ft ceilings, marble surround gas fireplace with stunning glass mirror and convenient rear staircase. Additional added features include a main floor office, spectacular master suite with vaulted tray ceilings and 2 walk in closets, sitting area with built-ins and jacuzzi tub with stall shower. The fabulous basement is finished and offers a large media room, complete with projector and surround sound, half bath, dry bar with custom wood cabinets, additional area allows for extra storage, 2 Zone Dual Heating and Central AC units and security system. The wooded backyard offers a low maintenance deck, cozy gazebo and custom shed located directly beneath the deck. This home comes complete a sprinkler system and a One Year Home Warranty to the buyer at time of settlement. Make your appointment today.
Location
State NJ
County Camden
Area Winslow Twp (20436)
Zoning PC
Rooms
Other Rooms Living Room, Dining Room, Primary Bedroom, Bedroom 2, Bedroom 3, Kitchen, Family Room, Bedroom 1, Laundry, Other, Attic
Basement Full, Drainage System, Fully Finished
Interior
Interior Features Primary Bath(s), Kitchen - Island, Butlers Pantry, Skylight(s), Ceiling Fan(s), Sprinkler System, Wet/Dry Bar, Intercom, Stall Shower, Dining Area
Hot Water Natural Gas
Heating Gas, Forced Air, Zoned
Cooling Central A/C
Flooring Wood, Fully Carpeted, Tile/Brick, Stone
Fireplaces Number 1
Fireplaces Type Marble, Gas/Propane
Equipment Cooktop, Oven - Double, Oven - Self Cleaning, Dishwasher, Refrigerator, Disposal, Energy Efficient Appliances, Built-In Microwave
Fireplace Y
Appliance Cooktop, Oven - Double, Oven - Self Cleaning, Dishwasher, Refrigerator, Disposal, Energy Efficient Appliances, Built-In Microwave
Heat Source Natural Gas
Laundry Upper Floor
Exterior
Exterior Feature Deck(s)
Parking Features Inside Access, Garage Door Opener
Garage Spaces 5.0
Utilities Available Cable TV
Amenities Available Tennis Courts, Tot Lots/Playground
Water Access N
Roof Type Pitched,Shingle
Accessibility None
Porch Deck(s)
Attached Garage 2
Total Parking Spaces 5
Garage Y
Building
Lot Description Cul-de-sac, Trees/Wooded, Front Yard, Rear Yard, SideYard(s)
Story 2
Foundation Concrete Perimeter
Sewer Public Sewer
Water Public
Architectural Style Contemporary, Traditional
Level or Stories 2
Additional Building Above Grade
Structure Type Cathedral Ceilings,9'+ Ceilings,High
New Construction N
Schools
Middle Schools Winslow Township
High Schools Winslow Township
School District Winslow Township Public Schools
Others
Pets Allowed Y
HOA Fee Include Common Area Maintenance,Lawn Maintenance,Trash,Pool(s)
Senior Community No
Tax ID 36-01106 02-00003
Ownership Fee Simple
Security Features Security System
Acceptable Financing Conventional, VA, FHA 203(b)
Listing Terms Conventional, VA, FHA 203(b)
Financing Conventional,VA,FHA 203(b)
Pets Allowed Case by Case Basis
Read Less Info
Want to know what your home might be worth? Contact us for a FREE valuation!

Our team is ready to help you sell your home for the highest possible price ASAP

Bought with Constance M Curci • RE/MAX Of Cherry Hill
"My job is to find and attract mastery-based agents to the office, protect the culture, and make sure everyone is happy! "
GET MORE INFORMATION






