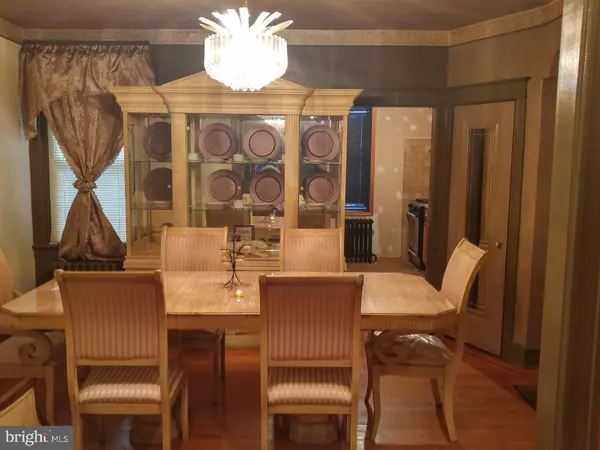$125,000
$125,000
For more information regarding the value of a property, please contact us for a free consultation.
3 Beds
2 Baths
1,545 SqFt
SOLD DATE : 10/31/2016
Key Details
Sold Price $125,000
Property Type Townhouse
Sub Type Interior Row/Townhouse
Listing Status Sold
Purchase Type For Sale
Square Footage 1,545 sqft
Price per Sqft $80
Subdivision Castor Gardens
MLS Listing ID 1002505318
Sold Date 10/31/16
Style Straight Thru
Bedrooms 3
Full Baths 2
HOA Y/N N
Abv Grd Liv Area 1,280
Originating Board TREND
Year Built 1940
Annual Tax Amount $1,594
Tax Year 2016
Lot Size 1,253 Sqft
Acres 0.03
Lot Dimensions 16X78
Property Description
A beautiful & well maintained three bedroom, Air-lite Row home on a quiet street in Castor Garden! A fenced-in lovely patio in the front of the home, a large Great Room use of space derived from the open layout among the Living rm, dinning rm and open stairway., updated kitchen with newer appliances & newer cabinets complete the main level. Downstairs, a partially finished basement with laundry, a full bath w/ Shower, and access to the newer Office/den with Quarry Tile floor created out of the converted former 1 car garage. Upstairs, all three bedrooms & a remodeled moderen three piece bathroom including an elevated jacuzzi jetted soaking bath tub, Modern Vanity & Mirror and a skylight! Hardwood floors throughout the main and second level. Come see this gorgeous home. BRING ALL OFFERS: THE SELLER HAS OUT GROWN THIS HOUSE AND WANTS TO SELL. FOR THE BUYER, NOT MEETING TRADITIONAL FUNDING SOURCE REQUIREMENTS, SELLER FACILITATED FINANCING MAY BE A REAL POSSIBILITY. LET'S MAKE A DEAL!! Please try to give at least 1-2 days advance notice prior to showing.
Location
State PA
County Philadelphia
Area 19149 (19149)
Zoning RSA5
Rooms
Other Rooms Living Room, Dining Room, Primary Bedroom, Bedroom 2, Kitchen, Bedroom 1, Laundry, Other
Basement Full, Outside Entrance
Interior
Interior Features Skylight(s), Ceiling Fan(s), WhirlPool/HotTub, Stall Shower, Kitchen - Eat-In
Hot Water Natural Gas
Heating Oil, Gas, Electric, Hot Water
Cooling Wall Unit
Fireplaces Number 1
Equipment Oven - Self Cleaning
Fireplace Y
Window Features Replacement
Appliance Oven - Self Cleaning
Heat Source Oil, Natural Gas, Electric
Laundry Lower Floor
Exterior
Exterior Feature Patio(s)
Garage Spaces 2.0
Fence Other
Utilities Available Cable TV
Water Access N
Roof Type Flat
Accessibility None
Porch Patio(s)
Attached Garage 1
Total Parking Spaces 2
Garage Y
Building
Lot Description Front Yard
Story 2
Foundation Stone
Sewer Public Sewer
Water Public
Architectural Style Straight Thru
Level or Stories 2
Additional Building Above Grade, Below Grade
New Construction N
Schools
Elementary Schools Gilbert Spruance School
Middle Schools Gilbert Spruance School
High Schools Northeast
School District The School District Of Philadelphia
Others
Senior Community No
Tax ID 541172900
Ownership Fee Simple
Acceptable Financing Conventional, Assumption, FHA 203(k), FHA 203(b)
Listing Terms Conventional, Assumption, FHA 203(k), FHA 203(b)
Financing Conventional,Assumption,FHA 203(k),FHA 203(b)
Read Less Info
Want to know what your home might be worth? Contact us for a FREE valuation!

Our team is ready to help you sell your home for the highest possible price ASAP

Bought with Joey S. Fang • Canaan Realty Investment Group
"My job is to find and attract mastery-based agents to the office, protect the culture, and make sure everyone is happy! "
GET MORE INFORMATION






