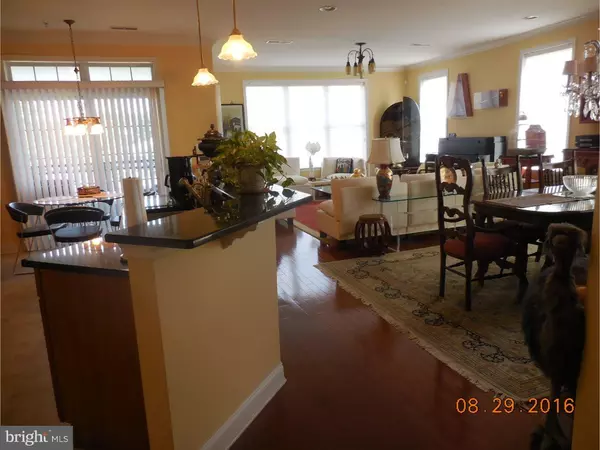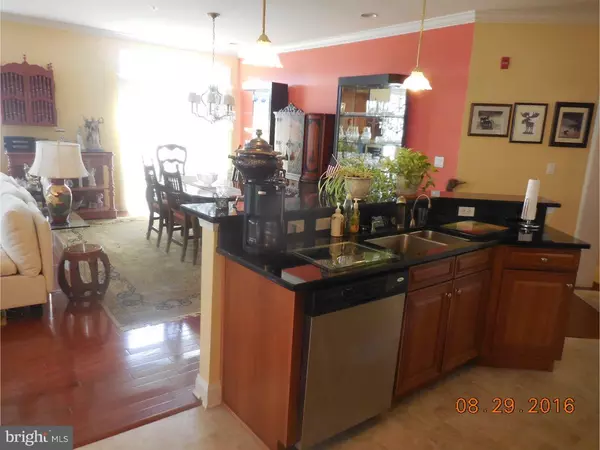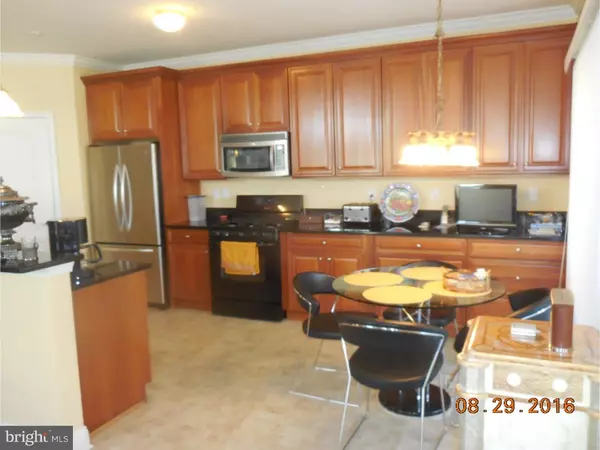$320,000
$327,500
2.3%For more information regarding the value of a property, please contact us for a free consultation.
2 Beds
3 Baths
2,041 SqFt
SOLD DATE : 10/24/2016
Key Details
Sold Price $320,000
Property Type Single Family Home
Sub Type Unit/Flat/Apartment
Listing Status Sold
Purchase Type For Sale
Square Footage 2,041 sqft
Price per Sqft $156
Subdivision Plaza Grande
MLS Listing ID 1002502880
Sold Date 10/24/16
Style Contemporary
Bedrooms 2
Full Baths 2
Half Baths 1
HOA Fees $325/mo
HOA Y/N N
Abv Grd Liv Area 2,041
Originating Board TREND
Year Built 2006
Annual Tax Amount $7,511
Tax Year 2016
Lot Dimensions 00X00
Property Description
Building 2000. 3rd floor- Del Mar Model. Security system, 2 Bedroom - 2 1/2 Bath, Office area, modern kitchen with granite countertops, stainless steel appliances. Upgraded pull out cabinets & Draws, pedestal sink in powder room, Kohler appliance, painted walls, loaded with upgrades, custom blinds, crown molding, hardwood floors, instant hot water- does not work- Club house with pool, gym and much more.
Location
State NJ
County Camden
Area Cherry Hill Twp (20409)
Zoning CONDO
Direction Northeast
Rooms
Other Rooms Living Room, Primary Bedroom, Kitchen, Family Room, Bedroom 1, Laundry, Other
Basement Full, Unfinished
Interior
Interior Features Primary Bath(s), Kitchen - Island, Ceiling Fan(s), Sprinkler System, Elevator, Breakfast Area
Hot Water Natural Gas
Heating Gas, Forced Air, Energy Star Heating System
Cooling Central A/C
Flooring Wood, Fully Carpeted, Tile/Brick
Equipment Built-In Range, Oven - Self Cleaning, Disposal
Fireplace N
Window Features Energy Efficient
Appliance Built-In Range, Oven - Self Cleaning, Disposal
Heat Source Natural Gas
Laundry Main Floor
Exterior
Exterior Feature Balcony
Parking Features Inside Access, Garage Door Opener
Garage Spaces 1.0
Utilities Available Cable TV
Amenities Available Swimming Pool, Tennis Courts, Club House
Water Access N
Roof Type Shingle
Accessibility None
Porch Balcony
Attached Garage 1
Total Parking Spaces 1
Garage Y
Building
Lot Description Level
Foundation Concrete Perimeter
Sewer Public Sewer
Water Public
Architectural Style Contemporary
Additional Building Above Grade
Structure Type 9'+ Ceilings
New Construction N
Schools
High Schools Cherry Hill High - West
School District Cherry Hill Township Public Schools
Others
HOA Fee Include Pool(s),Common Area Maintenance,Ext Bldg Maint,Lawn Maintenance,Snow Removal,Trash,Parking Fee,Insurance,Management
Senior Community Yes
Tax ID 09-00054 01-00008-C2038
Ownership Condominium
Security Features Security System
Acceptable Financing Conventional
Listing Terms Conventional
Financing Conventional
Pets Allowed Case by Case Basis
Read Less Info
Want to know what your home might be worth? Contact us for a FREE valuation!

Our team is ready to help you sell your home for the highest possible price ASAP

Bought with Edward R Marrone • RE/MAX Preferred - Sewell
"My job is to find and attract mastery-based agents to the office, protect the culture, and make sure everyone is happy! "
GET MORE INFORMATION






