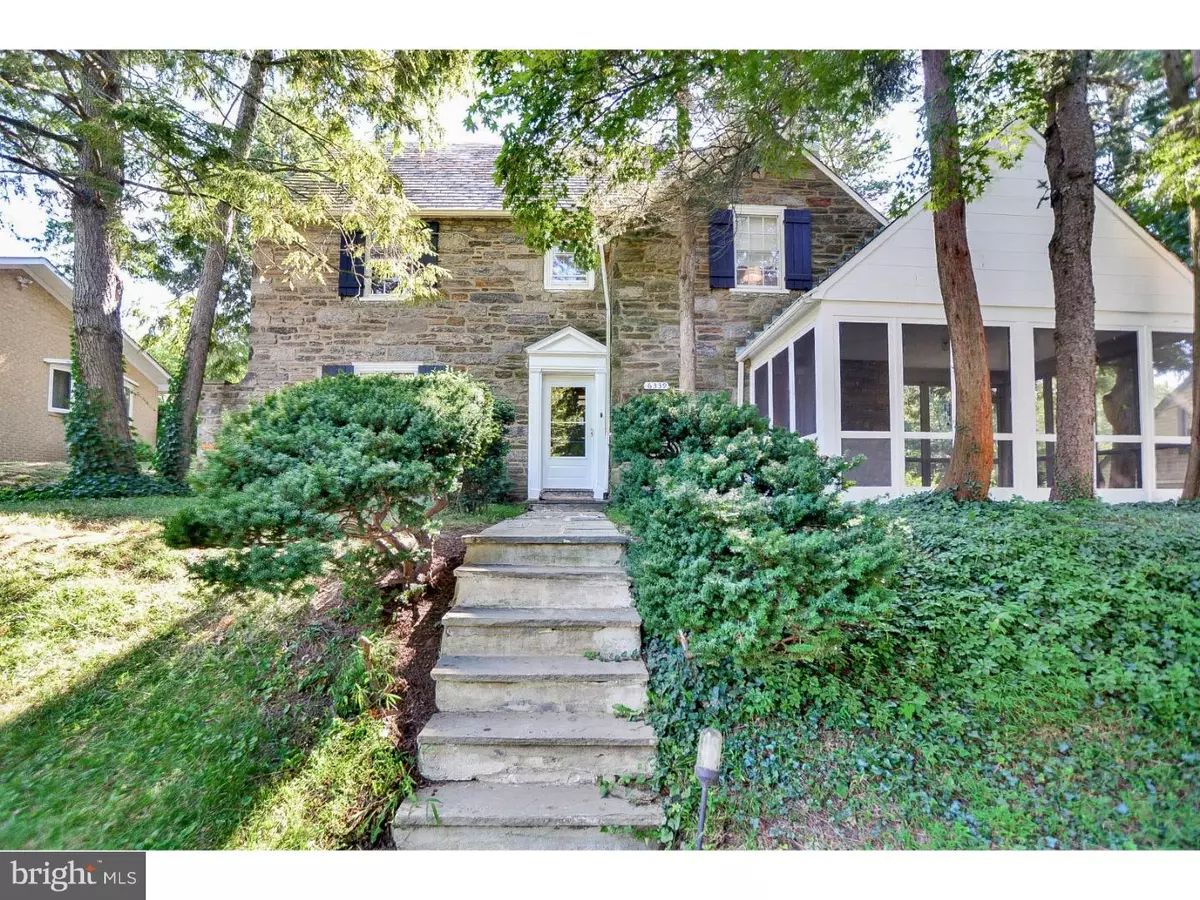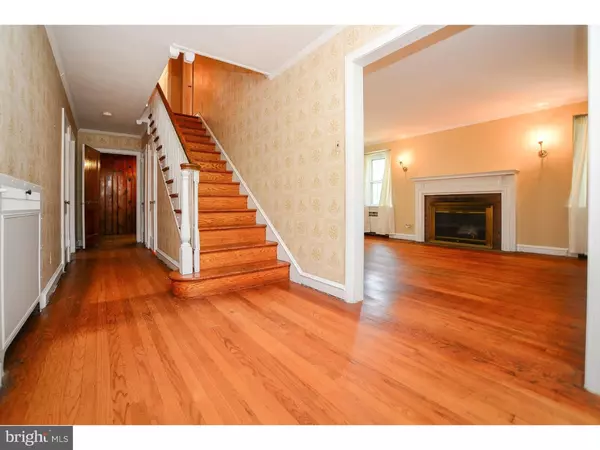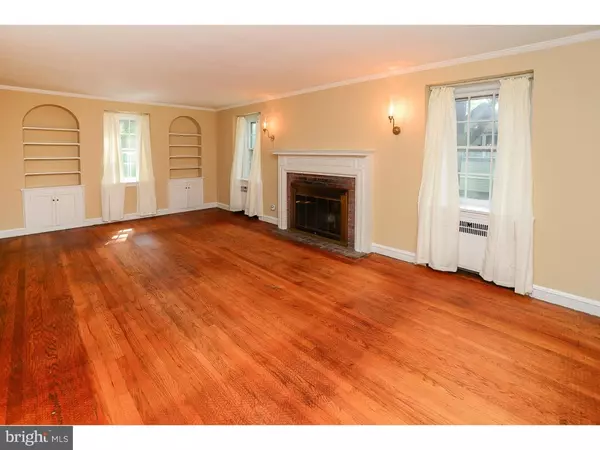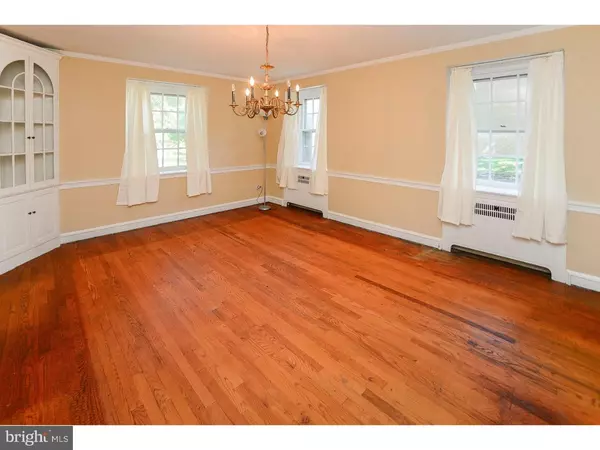$315,000
$315,000
For more information regarding the value of a property, please contact us for a free consultation.
6 Beds
4 Baths
3,693 SqFt
SOLD DATE : 11/11/2016
Key Details
Sold Price $315,000
Property Type Single Family Home
Sub Type Detached
Listing Status Sold
Purchase Type For Sale
Square Footage 3,693 sqft
Price per Sqft $85
Subdivision East Oak Lane
MLS Listing ID 1002503146
Sold Date 11/11/16
Style Colonial
Bedrooms 6
Full Baths 3
Half Baths 1
HOA Y/N N
Abv Grd Liv Area 3,693
Originating Board TREND
Year Built 1925
Annual Tax Amount $3,506
Tax Year 2016
Lot Size 0.264 Acres
Acres 0.26
Lot Dimensions 72X160
Property Description
The stately stone colonial surrounded by mature trees and delightful screened porch offers a magnificent family home for gracious living. Enter the large Dutch door to the impressive center hall and enjoy the 3,693 square feet of living space that has been well maintained and loved by the same family for over forty years. The grand entry foyer leads to a spacious living room with wood burning fireplace, built-in book shelves and deep window sills plus the dining room has a built in china cabinet. The eat-in kitchen with cooktop and wall oven has a large walk-in pantry. Close by is the wood paneled den, hall closet and powder room to complete the first floor. The second floor features a large master bedroom, master bath, and three additional bedrooms and a full bathroom. Enter the third floor to find two large bedrooms and full bathroom. There are freshly painted rooms and hardwood floors throughout the house. The full basement has a pool table and separate laundry area. Outside you will find the attached 2-car garage and large backyard for easy outdoor entertaining. This well-built home is waiting for your personal decorating touches.
Location
State PA
County Philadelphia
Area 19126 (19126)
Zoning RSD3
Direction Southeast
Rooms
Other Rooms Living Room, Dining Room, Primary Bedroom, Bedroom 2, Bedroom 3, Kitchen, Family Room, Bedroom 1, Laundry, Other, Attic
Basement Full
Interior
Interior Features Primary Bath(s), Kitchen - Eat-In
Hot Water Natural Gas
Heating Gas, Radiator
Cooling Wall Unit
Flooring Wood
Fireplaces Number 1
Fireplaces Type Brick
Equipment Cooktop, Oven - Wall, Dishwasher
Fireplace Y
Appliance Cooktop, Oven - Wall, Dishwasher
Heat Source Natural Gas
Laundry Basement
Exterior
Exterior Feature Porch(es)
Parking Features Garage Door Opener
Garage Spaces 2.0
Fence Other
Water Access N
Roof Type Pitched,Slate
Accessibility None
Porch Porch(es)
Attached Garage 2
Total Parking Spaces 2
Garage Y
Building
Lot Description Irregular, Front Yard, Rear Yard, SideYard(s)
Story 3+
Foundation Stone
Sewer Public Sewer
Water Public
Architectural Style Colonial
Level or Stories 3+
Additional Building Above Grade
Structure Type 9'+ Ceilings
New Construction N
Schools
School District The School District Of Philadelphia
Others
Senior Community No
Tax ID 611147300
Ownership Fee Simple
Read Less Info
Want to know what your home might be worth? Contact us for a FREE valuation!

Our team is ready to help you sell your home for the highest possible price ASAP

Bought with Juluia C Jackson • Marvin Capps Realty Inc
"My job is to find and attract mastery-based agents to the office, protect the culture, and make sure everyone is happy! "
GET MORE INFORMATION






