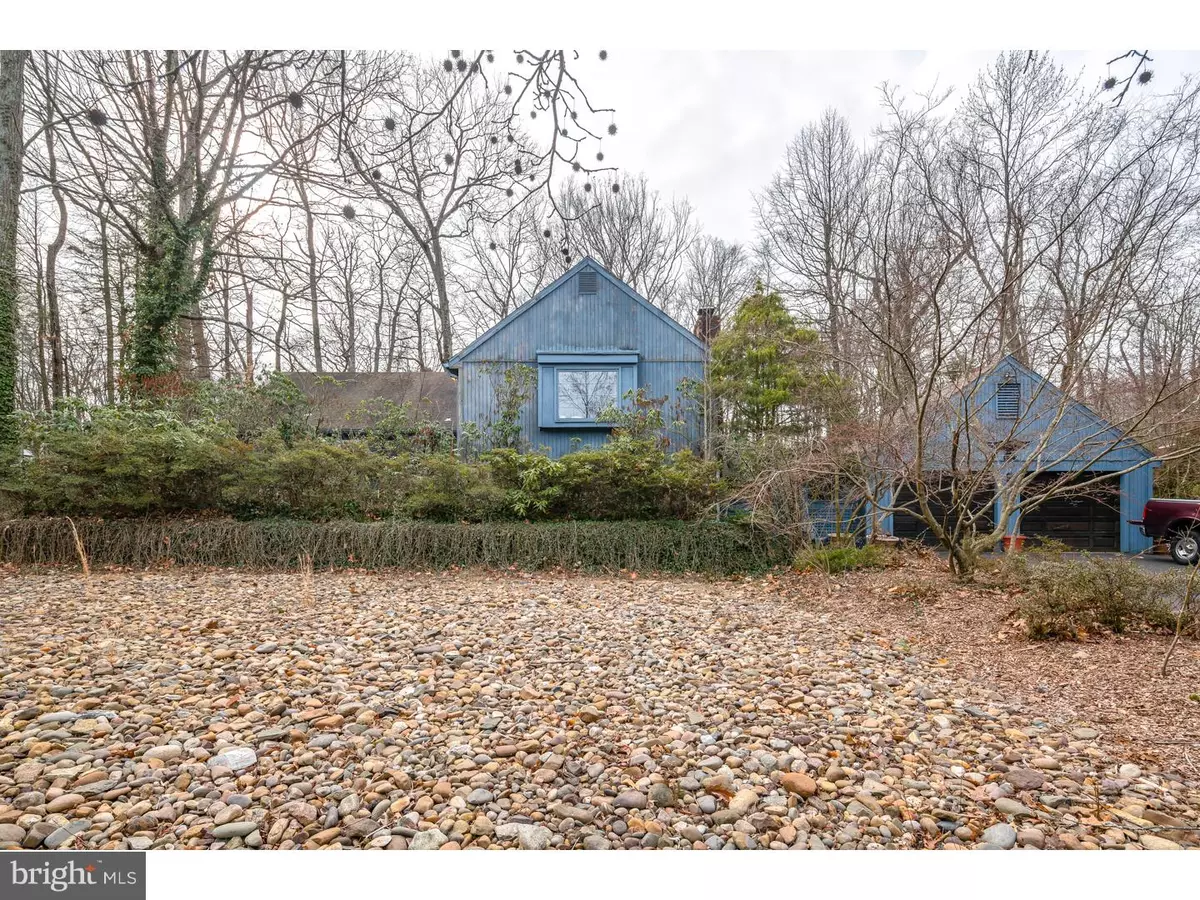$305,000
$375,000
18.7%For more information regarding the value of a property, please contact us for a free consultation.
6 Beds
6 Baths
5,250 SqFt
SOLD DATE : 08/08/2016
Key Details
Sold Price $305,000
Property Type Single Family Home
Sub Type Detached
Listing Status Sold
Purchase Type For Sale
Square Footage 5,250 sqft
Price per Sqft $58
Subdivision Fox Hollow
MLS Listing ID 1002499134
Sold Date 08/08/16
Style Cape Cod
Bedrooms 6
Full Baths 5
Half Baths 1
HOA Y/N N
Abv Grd Liv Area 5,250
Originating Board TREND
Year Built 1971
Annual Tax Amount $13,362
Tax Year 2016
Lot Size 0.492 Acres
Acres 0.49
Lot Dimensions 126X170
Property Description
On beautiful street in the popular Fox Hollow neighborhood, known as the gas lantern district, this amazingly large and versatile custom home sits on a lovely, naturally wooded lot. Blessed with great bones, this 5250 sqft. sprawling Cape Cod needs some updating, but offers a tremendous opportunity & the excitement of remodeling this 6 bedroom, 5.5 bath home into your own vision of a glorious residence. Best of all, it is now priced to allow for that! There is so much to love here! Beginning with the main level, you have a huge and kitchen space with a center island featuring a gas cooktop and built-in wine refrigerator, and excellent cabinet and counter space. There is even a skylight! The breakfast room is conveniently adjacent to both the kitchen and the den. A 2nd kitchen is located off the great room to make large scale entertaining easy. There is also a living room, a family room, a spacious foyer, mudroom and a separate office all on this level. Decorative wood beams, custom moldings, large windows and 3 fireplaces add character and charm everywhere you look. The 1st floor master bedroom suite features a sitting room, a huge master bath with whirlpool tub, and access to a private covered porch. Two full baths and a powder room complete the main level. Upstairs there are 4 more bedrooms and a large sitting room which can be used as another bedroom if needed, plus a Jack & Jill bath and another full bath. For the car enthusiast, a detached garage is large enough to hold 4 cars. Tons of closet space and the basement provide you with plenty of storage options. You will spend many hours enjoying the peaceful serenity of the wooded yard from the deck. This is the BEST deal on Cherry Hill's East Side for someone looking for multifamily or multigenerational living and has tremendous potential. Close to East side schools, the swim club and houses of worship, you won't find a better location! You really must see this it to completely appreciate the possibilities but in the meantime refer to the floorpans to see this versatile layout!
Location
State NJ
County Camden
Area Cherry Hill Twp (20409)
Zoning RES
Direction North
Rooms
Other Rooms Living Room, Dining Room, Primary Bedroom, Bedroom 2, Bedroom 3, Kitchen, Family Room, Bedroom 1, Other, Attic
Basement Full
Interior
Interior Features Primary Bath(s), Kitchen - Island, Skylight(s), Ceiling Fan(s), WhirlPool/HotTub, 2nd Kitchen, Exposed Beams, Stall Shower, Breakfast Area
Hot Water Natural Gas
Heating Gas, Forced Air, Zoned
Cooling Central A/C
Flooring Wood, Fully Carpeted, Vinyl, Tile/Brick
Fireplaces Type Brick
Equipment Cooktop, Oven - Wall, Oven - Double, Oven - Self Cleaning, Dishwasher, Disposal, Trash Compactor
Fireplace N
Window Features Bay/Bow
Appliance Cooktop, Oven - Wall, Oven - Double, Oven - Self Cleaning, Dishwasher, Disposal, Trash Compactor
Heat Source Natural Gas
Laundry Main Floor
Exterior
Exterior Feature Deck(s), Porch(es), Breezeway
Garage Spaces 6.0
Utilities Available Cable TV
Water Access N
Roof Type Pitched,Shingle
Accessibility None
Porch Deck(s), Porch(es), Breezeway
Total Parking Spaces 6
Garage Y
Building
Lot Description Irregular, Sloping, Trees/Wooded, Front Yard, Rear Yard, SideYard(s)
Story 2
Foundation Brick/Mortar
Sewer Public Sewer
Water Public
Architectural Style Cape Cod
Level or Stories 2
Additional Building Above Grade
Structure Type Cathedral Ceilings
New Construction N
Schools
Elementary Schools Richard Stockton
Middle Schools Beck
High Schools Cherry Hill High - East
School District Cherry Hill Township Public Schools
Others
Senior Community No
Tax ID 09-00518 02-00023
Ownership Fee Simple
Read Less Info
Want to know what your home might be worth? Contact us for a FREE valuation!

Our team is ready to help you sell your home for the highest possible price ASAP

Bought with Kerin Ricci • Keller Williams Realty - Cherry Hill
"My job is to find and attract mastery-based agents to the office, protect the culture, and make sure everyone is happy! "
GET MORE INFORMATION






