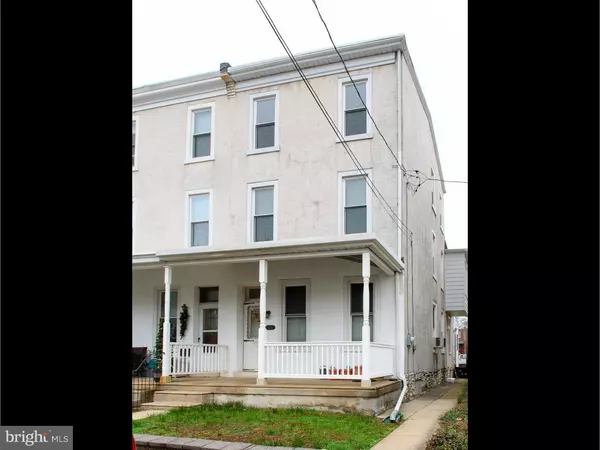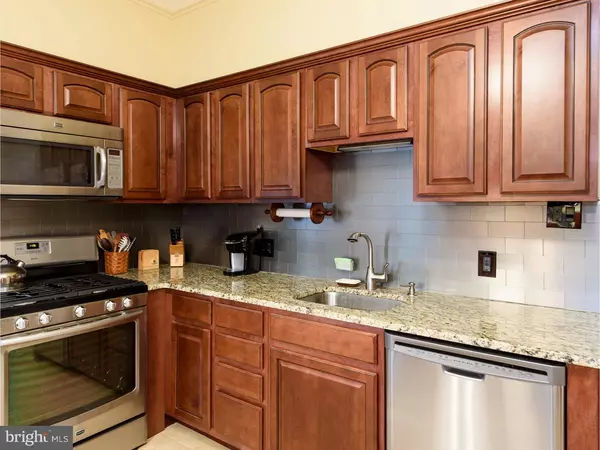$211,500
$219,900
3.8%For more information regarding the value of a property, please contact us for a free consultation.
5 Beds
2 Baths
1,760 SqFt
SOLD DATE : 03/30/2016
Key Details
Sold Price $211,500
Property Type Single Family Home
Sub Type Twin/Semi-Detached
Listing Status Sold
Purchase Type For Sale
Square Footage 1,760 sqft
Price per Sqft $120
Subdivision Roxborough
MLS Listing ID 1002496684
Sold Date 03/30/16
Style Colonial
Bedrooms 5
Full Baths 1
Half Baths 1
HOA Y/N N
Abv Grd Liv Area 1,760
Originating Board TREND
Annual Tax Amount $2,247
Tax Year 2016
Lot Size 3,750 Sqft
Acres 0.09
Lot Dimensions 25X150
Property Description
This spacious 5 bedroom 1.5 bath Roxborough twin home is waiting for you. Bring your imagination and be prepared to be overwhelmed with ideas on how to make this fantastic home your own. Enter from the over sized covered front porch that's perfect for a pair of rocking chairs and a good book. In the living room you'll find the space you need to entertain family and friends. The dining room is ready for your next gathering then you discover the New Renovated Kitchen. Featuring dark wood cabinets, granite counters and window sills, stainless appliances and back splash. Plenty of room for casual eat-in dining and a New Half-Bath. Rounding out the first floor is the rear facing family room that is full of light and offers access to the back yard that's waiting for your fair weather BBQ's. On the 2nd and third levels you'll discover 5 nice sized bedrooms and the full bath. This home needs some TLC and a few repairs but is priced accordingly. Located on a quite one way street that offers plenty of parking and access to all points of interest make your appointment to see this fantastic opportunity today.
Location
State PA
County Philadelphia
Area 19128 (19128)
Zoning RSA5
Rooms
Other Rooms Living Room, Dining Room, Primary Bedroom, Bedroom 2, Bedroom 3, Kitchen, Family Room, Bedroom 1, Other
Basement Full
Interior
Interior Features Butlers Pantry, Kitchen - Eat-In
Hot Water Natural Gas
Heating Gas, Hot Water
Cooling Wall Unit
Fireplace N
Heat Source Natural Gas
Laundry Basement
Exterior
Water Access N
Accessibility None
Garage N
Building
Story 3+
Sewer Public Sewer
Water Public
Architectural Style Colonial
Level or Stories 3+
Additional Building Above Grade
New Construction N
Schools
School District The School District Of Philadelphia
Others
Senior Community No
Tax ID 212377900
Ownership Fee Simple
Acceptable Financing Conventional, VA, FHA 203(b)
Listing Terms Conventional, VA, FHA 203(b)
Financing Conventional,VA,FHA 203(b)
Read Less Info
Want to know what your home might be worth? Contact us for a FREE valuation!

Our team is ready to help you sell your home for the highest possible price ASAP

Bought with James E Polisi • Kershaw Real Estate
"My job is to find and attract mastery-based agents to the office, protect the culture, and make sure everyone is happy! "
GET MORE INFORMATION






