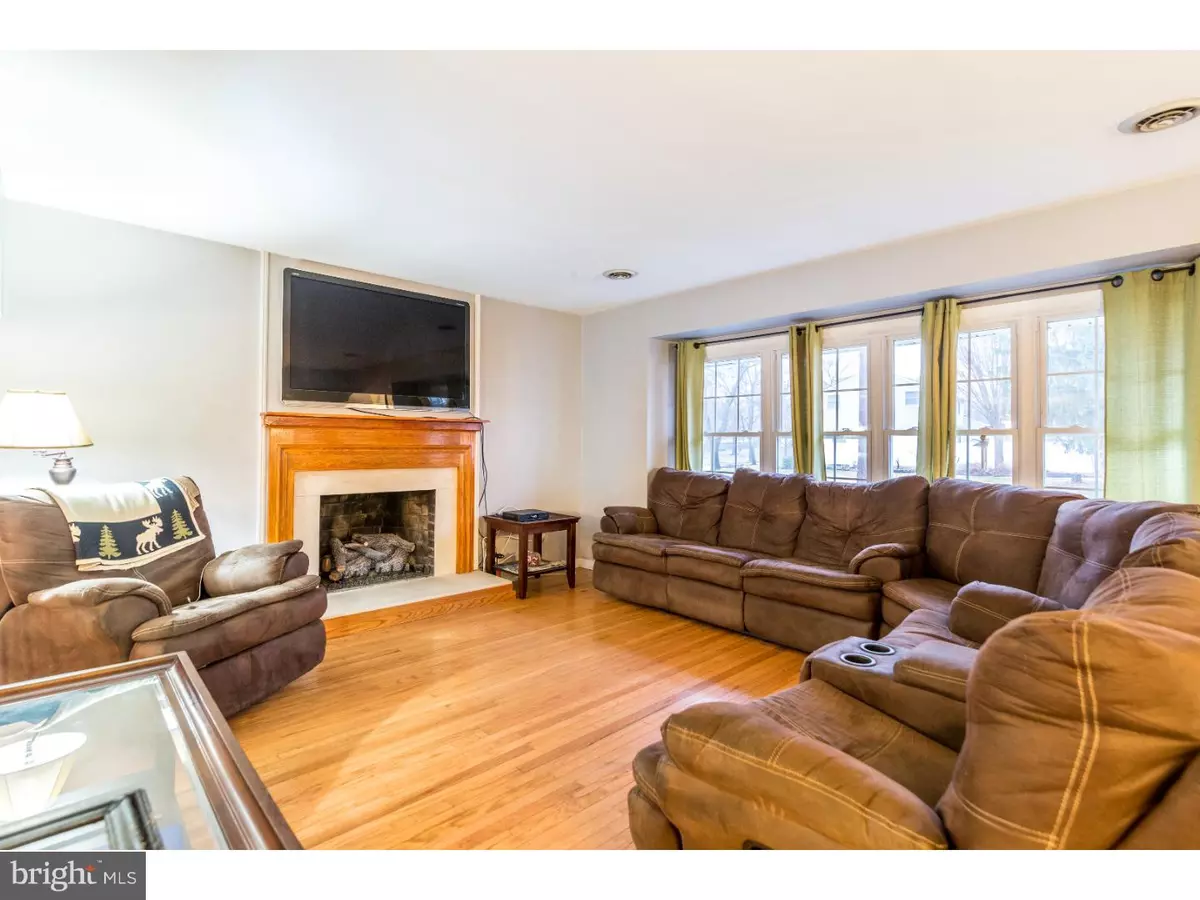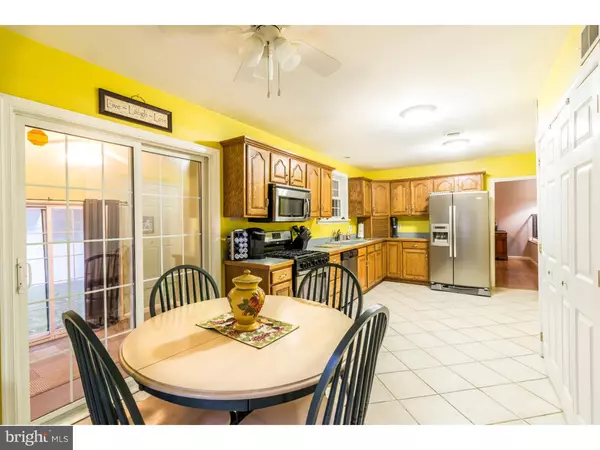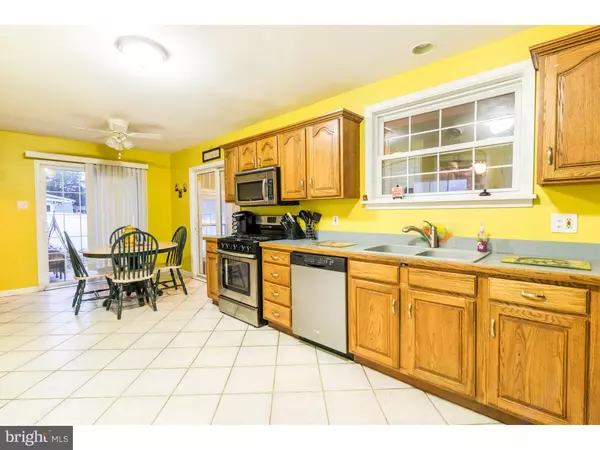$174,900
$174,900
For more information regarding the value of a property, please contact us for a free consultation.
3 Beds
3 Baths
1,565 SqFt
SOLD DATE : 01/20/2017
Key Details
Sold Price $174,900
Property Type Single Family Home
Sub Type Detached
Listing Status Sold
Purchase Type For Sale
Square Footage 1,565 sqft
Price per Sqft $111
Subdivision Lakeside
MLS Listing ID 1002491220
Sold Date 01/20/17
Style Cape Cod
Bedrooms 3
Full Baths 1
Half Baths 2
HOA Y/N N
Abv Grd Liv Area 1,565
Originating Board TREND
Year Built 1957
Annual Tax Amount $6,646
Tax Year 2016
Lot Size 9,017 Sqft
Acres 0.21
Lot Dimensions 75X120
Property Description
Welcome home to the desirable community of Lakeside and this fabulous 3 bedroom split level! Much larger than it looks, you can't just drive by! You'll love the unique layout that you'll find as you enter the home. Head up a few steps to the spacious family room with hardwood flooring, gas fireplace and a wall full of windows to let the light in! Step back down into the dining area which also offers french doors leading out to the oversized sun room that you'll enjoy for all sorts of occasions! Extra large kitchen with tile floors, stainless steel appliance package and access to both your sun room or patio off the side! Convenient, hidden laundry in the kitchen area too. There's a powder room on this main level and a bonus room that would make a great office, playroom, etc...you decide! Head upstairs where you'll find hardwood flooring throughout, 3 ample size bedrooms with ceiling fans, an updated full bath in the hall and a private half bath in the main bedroom...great idea! Yes, there's a clean and dry partial basement that's great for storage but it could also make a great hobby room, work out room, too! And then head outback and enjoy your patio and fully fenced in yard. Lots of value with the "newer" items here including windows, water heater, fencing and the heat and central air replaced just last summer! This place crosses everything off your list so don't delay and come take a tour today!
Location
State NJ
County Gloucester
Area Glassboro Boro (20806)
Zoning R1
Rooms
Other Rooms Living Room, Dining Room, Primary Bedroom, Bedroom 2, Kitchen, Family Room, Bedroom 1, Other, Attic
Basement Partial
Interior
Interior Features Ceiling Fan(s), Attic/House Fan, Sprinkler System, Kitchen - Eat-In
Hot Water Electric
Heating Gas, Forced Air
Cooling Central A/C
Flooring Wood, Fully Carpeted, Tile/Brick
Fireplaces Number 1
Fireplace Y
Heat Source Natural Gas
Laundry Main Floor
Exterior
Exterior Feature Patio(s)
Garage Spaces 4.0
Utilities Available Cable TV
Water Access N
Accessibility None
Porch Patio(s)
Attached Garage 1
Total Parking Spaces 4
Garage Y
Building
Story 2
Sewer Public Sewer
Water Public
Architectural Style Cape Cod
Level or Stories 2
Additional Building Above Grade
New Construction N
Schools
Middle Schools Glassboro
High Schools Glassboro
School District Glassboro Public Schools
Others
Senior Community No
Tax ID 06-00368-00009
Ownership Fee Simple
Acceptable Financing Conventional, FHA 203(b)
Listing Terms Conventional, FHA 203(b)
Financing Conventional,FHA 203(b)
Read Less Info
Want to know what your home might be worth? Contact us for a FREE valuation!

Our team is ready to help you sell your home for the highest possible price ASAP

Bought with Edward J Acevedo • Keller Williams Hometown
"My job is to find and attract mastery-based agents to the office, protect the culture, and make sure everyone is happy! "
GET MORE INFORMATION






