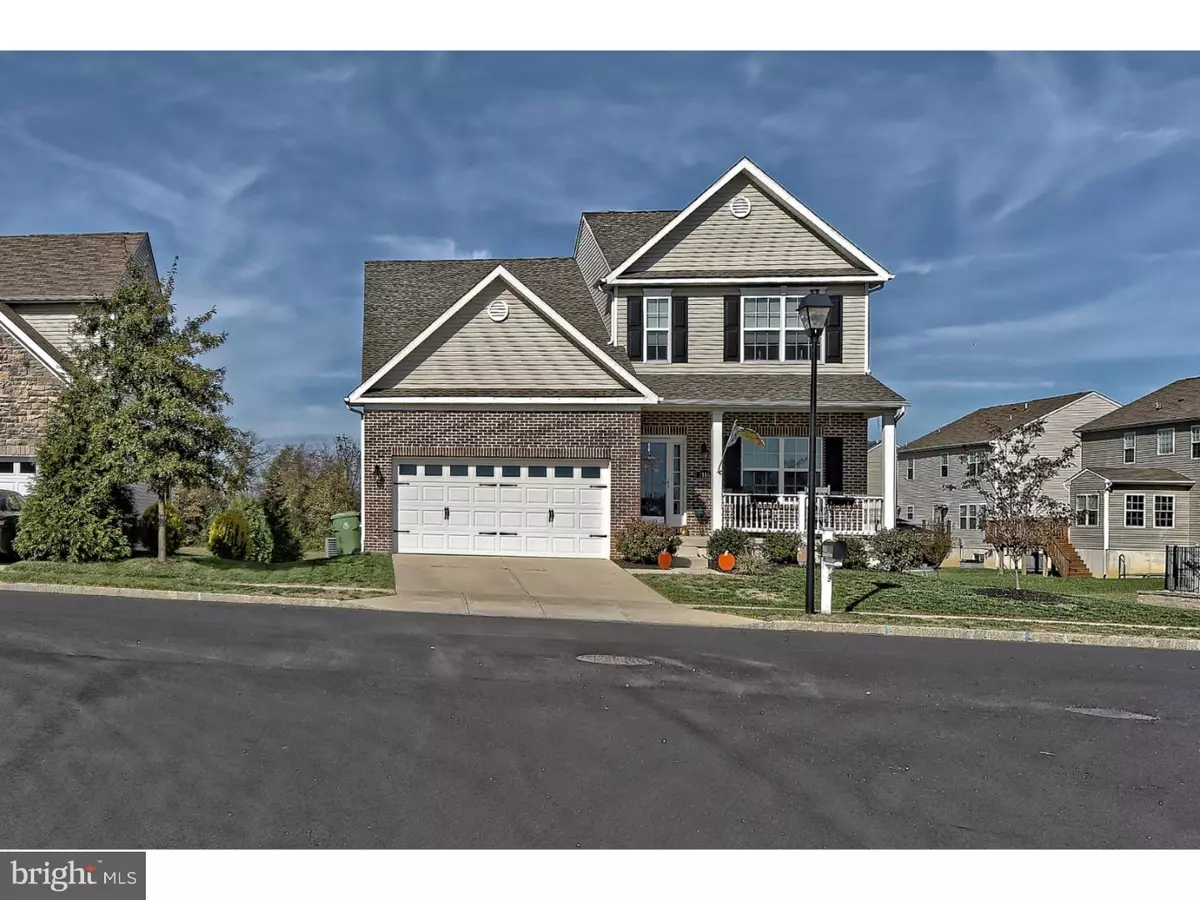$282,500
$299,000
5.5%For more information regarding the value of a property, please contact us for a free consultation.
5 Beds
4 Baths
2,900 SqFt
SOLD DATE : 06/05/2017
Key Details
Sold Price $282,500
Property Type Single Family Home
Sub Type Detached
Listing Status Sold
Purchase Type For Sale
Square Footage 2,900 sqft
Price per Sqft $97
Subdivision Richwood Crossing
MLS Listing ID 1002484248
Sold Date 06/05/17
Style Colonial,Contemporary
Bedrooms 5
Full Baths 3
Half Baths 1
HOA Fees $60/mo
HOA Y/N Y
Abv Grd Liv Area 2,900
Originating Board TREND
Year Built 2012
Annual Tax Amount $6,395
Tax Year 2016
Lot Size 6,534 Sqft
Acres 0.15
Lot Dimensions 0X0
Property Description
Welcome to this absolutely stunning former spec home with gorgeous upgrades throughout! Don't miss out on this ENERGY STAR Certified home! This Bennington model has 2,900 sq. ft of living space and includes a welcoming front porch, 9ft ceilings, oversized windows and a very open layout. The kitchen boasts 42" cabinets, granite counter tops, custom tile backsplash, hand-scraped Acacia wood floors, 2 pantries, sliding spice rack, & top of the line appliances. Enjoy the large family room, with new carpets and ceiling fan, that is right off the kitchen. And entertain in your spacious dining room with hand scraped 12 millimeter laminate floors. Upstairs you will find a master suite with walk-in closet and double sinks in the master bath. 3 more bedrooms, all with walk-in closets and ceiling fans, closet organizers and 2nd full bath complete the beautiful upstairs. Finished basement is to die for with 9 ft ceilings; slider to backyard; 5th bedroom, full bath; full storage room, wet bar, tile floor & much more. Some of the many upgrades include a tankless water heater, Energy star certified Low E windows, walk-in coat closet, custom paint t/o, crown molding, hardwood floors, brand new lifetime Timberline HD roof, 2 car garage, gorgeous light fixtures and window treatments, main floor laundry and much, much more. Huge and scenic backyard overlooking private pond makes you feel like you are on vacation every day! The community has fantastic amenities such as play fields, tennis and basketball courts, a tot-lot and a covered gazebo with benches and BBQ grills. Location is scenic and rural yet minutes from all major highways, shopping and restaurants. Don't delay - this won't last long! You will save lots of money on utilities with this Energy Star built home! Oh, all that and a tax abatement too!
Location
State NJ
County Gloucester
Area Glassboro Boro (20806)
Zoning RES
Rooms
Other Rooms Living Room, Dining Room, Primary Bedroom, Bedroom 2, Bedroom 3, Kitchen, Family Room, Bedroom 1, Laundry, Other
Basement Full, Outside Entrance, Fully Finished
Interior
Interior Features Primary Bath(s), Butlers Pantry, Ceiling Fan(s), Wet/Dry Bar, Stall Shower, Kitchen - Eat-In
Hot Water Natural Gas
Heating Gas, Forced Air
Cooling Central A/C
Flooring Wood, Fully Carpeted
Equipment Built-In Range, Oven - Self Cleaning, Dishwasher, Refrigerator, Disposal, Energy Efficient Appliances
Fireplace N
Window Features Energy Efficient
Appliance Built-In Range, Oven - Self Cleaning, Dishwasher, Refrigerator, Disposal, Energy Efficient Appliances
Heat Source Natural Gas
Laundry Main Floor
Exterior
Exterior Feature Deck(s), Porch(es)
Parking Features Inside Access
Garage Spaces 4.0
Roof Type Pitched,Shingle
Accessibility None
Porch Deck(s), Porch(es)
Attached Garage 2
Total Parking Spaces 4
Garage Y
Building
Lot Description Front Yard, Rear Yard, SideYard(s)
Story 2
Sewer Public Sewer
Water Public
Architectural Style Colonial, Contemporary
Level or Stories 2
Additional Building Above Grade
Structure Type 9'+ Ceilings
New Construction N
Schools
Middle Schools Glassboro
High Schools Glassboro
School District Glassboro Public Schools
Others
Senior Community No
Tax ID 06-00198 01-00023-X
Ownership Fee Simple
Acceptable Financing Conventional, VA, FHA 203(b)
Listing Terms Conventional, VA, FHA 203(b)
Financing Conventional,VA,FHA 203(b)
Read Less Info
Want to know what your home might be worth? Contact us for a FREE valuation!

Our team is ready to help you sell your home for the highest possible price ASAP

Bought with Matthew J Curcio • RE/MAX Preferred - Sewell
"My job is to find and attract mastery-based agents to the office, protect the culture, and make sure everyone is happy! "
GET MORE INFORMATION






