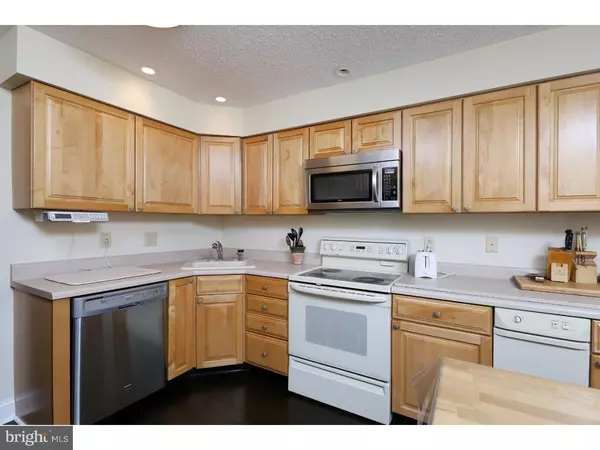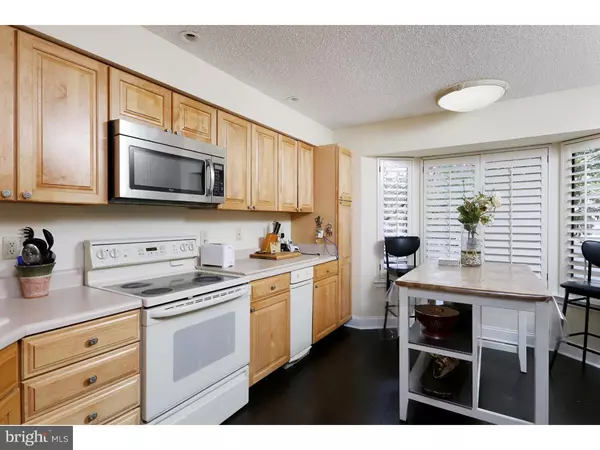$233,000
$245,000
4.9%For more information regarding the value of a property, please contact us for a free consultation.
4 Beds
4 Baths
1,721 SqFt
SOLD DATE : 07/07/2017
Key Details
Sold Price $233,000
Property Type Townhouse
Sub Type Interior Row/Townhouse
Listing Status Sold
Purchase Type For Sale
Square Footage 1,721 sqft
Price per Sqft $135
Subdivision Chanticleer
MLS Listing ID 1002483560
Sold Date 07/07/17
Style Contemporary
Bedrooms 4
Full Baths 2
Half Baths 2
HOA Fees $358/mo
HOA Y/N N
Abv Grd Liv Area 1,721
Originating Board TREND
Year Built 1986
Annual Tax Amount $7,883
Tax Year 2016
Lot Size 6,534 Sqft
Acres 0.15
Lot Dimensions IRREG
Property Description
Beautiful 4 Bedroom 2 full & 2 Half Baths with 3 stories of living space, walk out lower level located in the desirable Chanticleer, with a walk out lower level and first floor master Suite. The bright 2 story living room has a triple slider leading to a back deck, double slider to a side balcony with Hardwood floors and open to the dining room. The eat in kitchen has plenty of cabinets, recessed light some updated appliances. The master bedroom Suite has cathedral ceilings, skylights, Sliders to the balcony with a large walk in closet. The luxurious master bath has a water closet with sink, 2 person Whirlpool tub Mirrored walls, large vanity, Tumbled limestone floors and shower wall with a frame-less glass enclosure. The 2nd floor has 2 bedrooms and a full bath. On the Lower level you will find the 4th bedroom, powder room and a Family room with Wood burning Fireplace, Hardwood floors, glass sliders to the patio and fenced in yard. The large laundry room is located on the lower level with a huge storage closet.
Location
State NJ
County Camden
Area Cherry Hill Twp (20409)
Zoning RES
Rooms
Other Rooms Living Room, Dining Room, Primary Bedroom, Bedroom 2, Bedroom 3, Kitchen, Family Room, Bedroom 1, Laundry
Interior
Interior Features Primary Bath(s), Butlers Pantry, Skylight(s), Ceiling Fan(s)
Hot Water Natural Gas
Heating Gas, Forced Air
Cooling Central A/C
Flooring Wood, Fully Carpeted
Fireplaces Number 1
Equipment Oven - Double, Dishwasher, Refrigerator, Trash Compactor, Energy Efficient Appliances, Built-In Microwave
Fireplace Y
Appliance Oven - Double, Dishwasher, Refrigerator, Trash Compactor, Energy Efficient Appliances, Built-In Microwave
Heat Source Natural Gas
Laundry Lower Floor
Exterior
Exterior Feature Deck(s)
Utilities Available Cable TV
Amenities Available Tennis Courts
Water Access N
Roof Type Pitched,Shingle
Accessibility None
Porch Deck(s)
Garage N
Building
Story 3+
Foundation Stone
Sewer Public Sewer
Water Public
Architectural Style Contemporary
Level or Stories 3+
Additional Building Above Grade
Structure Type 9'+ Ceilings
New Construction N
Schools
Elementary Schools Bret Harte
Middle Schools Beck
High Schools Cherry Hill High - East
School District Cherry Hill Township Public Schools
Others
HOA Fee Include Common Area Maintenance,Lawn Maintenance,Snow Removal,Trash,Pool(s)
Senior Community No
Tax ID 09-00520 04-00001-C0217
Ownership Condominium
Read Less Info
Want to know what your home might be worth? Contact us for a FREE valuation!

Our team is ready to help you sell your home for the highest possible price ASAP

Bought with Laura K Wieland • Keller Williams Realty - Cherry Hill
"My job is to find and attract mastery-based agents to the office, protect the culture, and make sure everyone is happy! "
GET MORE INFORMATION






