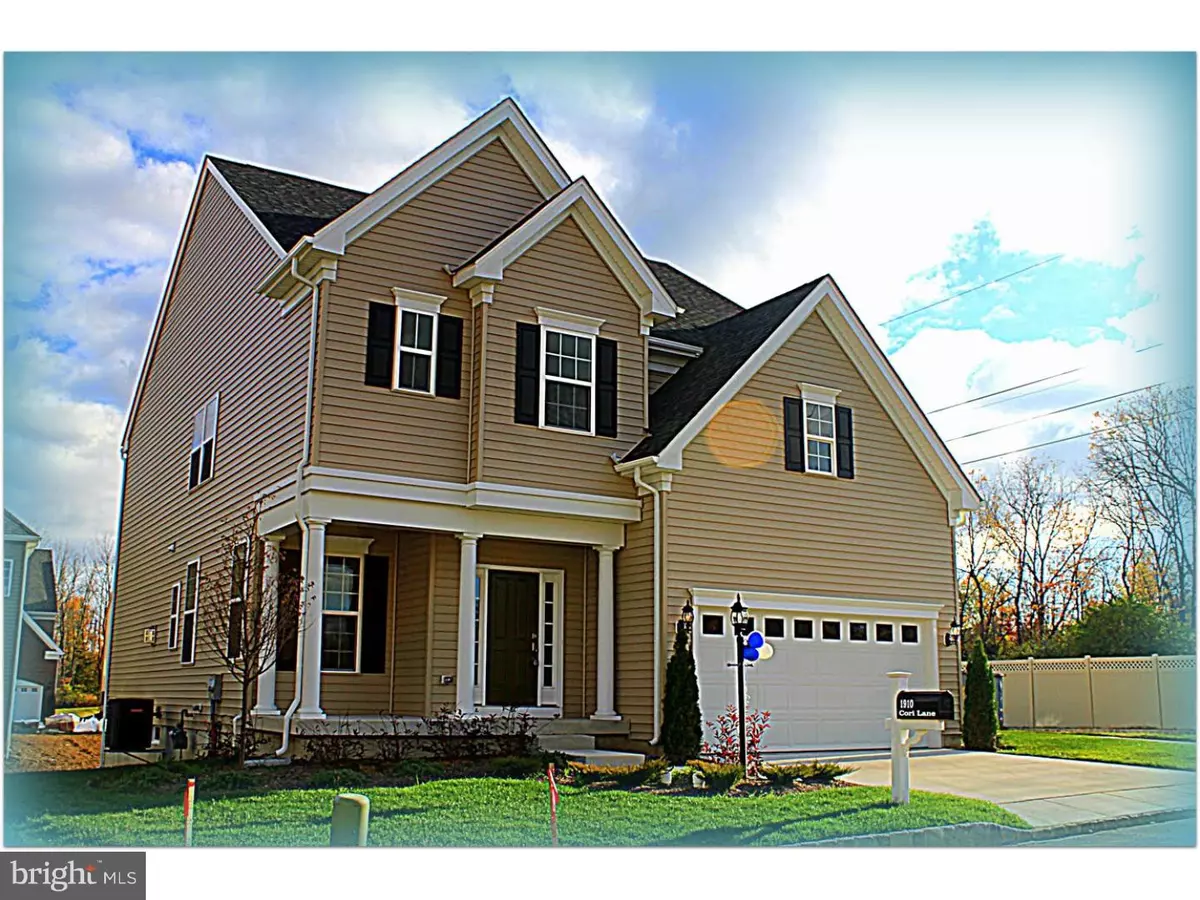$550,000
$575,000
4.3%For more information regarding the value of a property, please contact us for a free consultation.
3 Beds
3 Baths
2,902 SqFt
SOLD DATE : 12/08/2016
Key Details
Sold Price $550,000
Property Type Single Family Home
Sub Type Detached
Listing Status Sold
Purchase Type For Sale
Square Footage 2,902 sqft
Price per Sqft $189
Subdivision Deer Hollow
MLS Listing ID 1002483726
Sold Date 12/08/16
Style Traditional
Bedrooms 3
Full Baths 2
Half Baths 1
HOA Fees $199/mo
HOA Y/N Y
Abv Grd Liv Area 2,902
Originating Board TREND
Year Built 2015
Annual Tax Amount $455
Tax Year 2016
Lot Size 7,215 Sqft
Acres 0.17
Lot Dimensions 161
Property Description
If you like pristine, elegant finishes and want to be in one of the most highly regarded school districts in the state, then you have to see this home! Luxurious gourmet kitchen with Linen maple cabinets, an insane amount of counter space and a statement sized, counter height island with seating. The kitchen is open to the great room to allow for socializing while hosting guests or cooking dinner on a week night. Upstairs there are 3 bedrooms including an expansive master suite AND a useful open loft. This is a fantastic flex space where you can have an office, craft area or a play/entertainment area. This home has a huge unfinished daylight basement with roughed in plumbing and increased ceiling height, perfect for future finishing. This home will be ready this fall and comes with a comprehensive warranty and all of the benefits of buying new construction. Lawn cutting and snow removal included! *Pictures are of a decorated model, meant as an example of layout and finishes.
Location
State PA
County Montgomery
Area Whitpain Twp (10666)
Zoning R7
Rooms
Other Rooms Living Room, Dining Room, Primary Bedroom, Bedroom 2, Kitchen, Bedroom 1
Basement Full
Interior
Interior Features Breakfast Area
Hot Water Natural Gas
Heating Gas
Cooling Central A/C
Fireplaces Number 1
Fireplace Y
Heat Source Natural Gas
Laundry Upper Floor
Exterior
Garage Spaces 2.0
Water Access N
Accessibility None
Attached Garage 2
Total Parking Spaces 2
Garage Y
Building
Story 2
Sewer Public Sewer
Water Public
Architectural Style Traditional
Level or Stories 2
Additional Building Above Grade
New Construction Y
Schools
Middle Schools Wissahickon
High Schools Wissahickon Senior
School District Wissahickon
Others
Senior Community No
Ownership Fee Simple
Read Less Info
Want to know what your home might be worth? Contact us for a FREE valuation!

Our team is ready to help you sell your home for the highest possible price ASAP

Bought with Edward M Schmidt • Coldwell Banker Realty
"My job is to find and attract mastery-based agents to the office, protect the culture, and make sure everyone is happy! "
GET MORE INFORMATION






