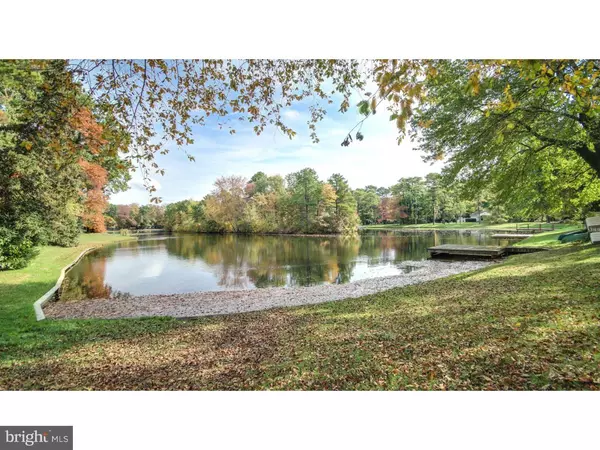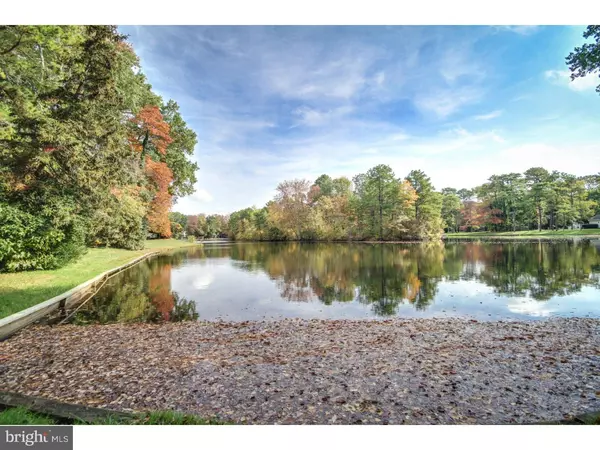$270,000
$284,900
5.2%For more information regarding the value of a property, please contact us for a free consultation.
3 Beds
3 Baths
2,107 SqFt
SOLD DATE : 12/23/2016
Key Details
Sold Price $270,000
Property Type Single Family Home
Sub Type Detached
Listing Status Sold
Purchase Type For Sale
Square Footage 2,107 sqft
Price per Sqft $128
Subdivision Oakwood Lakes
MLS Listing ID 1002481742
Sold Date 12/23/16
Style Cape Cod
Bedrooms 3
Full Baths 2
Half Baths 1
HOA Fees $25/ann
HOA Y/N Y
Abv Grd Liv Area 2,107
Originating Board TREND
Year Built 1963
Annual Tax Amount $8,503
Tax Year 2016
Lot Size 0.450 Acres
Acres 0.45
Lot Dimensions .45
Property Description
You won't find a better opportunity than this. Great location with fabulous views. As you enter this home you will be greeted by a large living room with hardwood flooring,bow window and brick fireplace. Continue into the dining room which is open to the family room and the kitchen. Views of the lake can be seen from all of these rooms. The kitchen has oak cabinets, a granite peninsula and stainless steel refrigerator, dishwasher and range. The mud room with door to back yard, then leads to the one car garage. From the dining room one can then go to the family room which has ceramic tile flooring, a wood burning Franklin stove, and sliders to a screened porch. The remainder of the home has hardwood flooring with two bedrooms upstairs and a full bath, and also 1 1/2 baths on the first floor, plus the master bedroom and an office. There are endless possibilities for this home with it's picturesque location. Please note there is no central air conditioning, and there is some need for repairs, but home is priced accordingly. Approximately 12 yrs ago old alum siding was removed and house was wrapped and new vinyl siding and double hung windows were replaced with energy efficient tilt-in windows. The electric service was upgraded to 150 AMPS with a new line from the street. The old shingles were removed and a new roof was installed in 2011. The entire kitchen was updated in 2006. The well was made deeper in 2000 and the well pump was replaced in Oct. 2016 A new heater was also installed in 2000. There is a large mud room 9 x 8' which functions well as an all purpose room with large pantry closet. This home offers so much closet and storage space. Fees to buyer at closing $300 annual and less if 62 or over. No other fees. Also available for rent $2500/month
Location
State NJ
County Burlington
Area Medford Twp (20320)
Zoning GD
Rooms
Other Rooms Living Room, Dining Room, Primary Bedroom, Bedroom 2, Kitchen, Family Room, Bedroom 1, Laundry, Other
Interior
Interior Features Dining Area
Hot Water Natural Gas
Heating Gas, Hot Water
Cooling Wall Unit
Flooring Wood, Tile/Brick
Fireplaces Number 1
Fireplaces Type Brick
Fireplace Y
Heat Source Natural Gas
Laundry Main Floor
Exterior
Garage Spaces 4.0
Roof Type Pitched
Accessibility None
Attached Garage 1
Total Parking Spaces 4
Garage Y
Building
Story 1.5
Sewer Public Sewer
Water Well
Architectural Style Cape Cod
Level or Stories 1.5
Additional Building Above Grade
New Construction N
Schools
School District Medford Township Public Schools
Others
HOA Fee Include Common Area Maintenance,Pool(s)
Senior Community No
Tax ID 20-02909-00005
Ownership Fee Simple
Acceptable Financing Conventional, VA, FHA 203(b), USDA
Listing Terms Conventional, VA, FHA 203(b), USDA
Financing Conventional,VA,FHA 203(b),USDA
Read Less Info
Want to know what your home might be worth? Contact us for a FREE valuation!

Our team is ready to help you sell your home for the highest possible price ASAP

Bought with Marianne Post • BHHS Fox & Roach-Medford
"My job is to find and attract mastery-based agents to the office, protect the culture, and make sure everyone is happy! "
GET MORE INFORMATION






