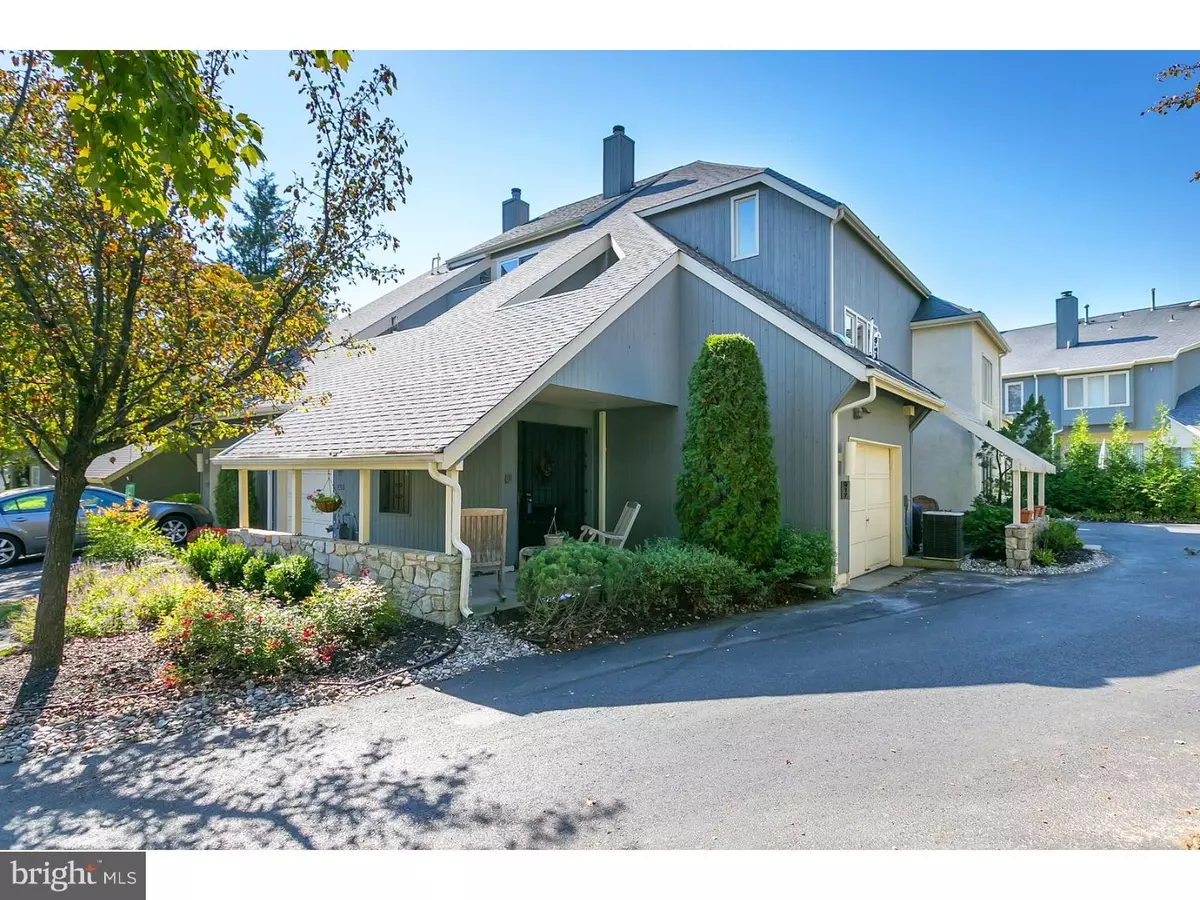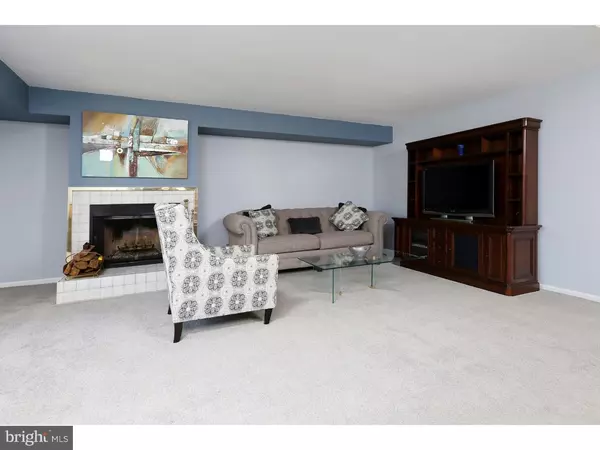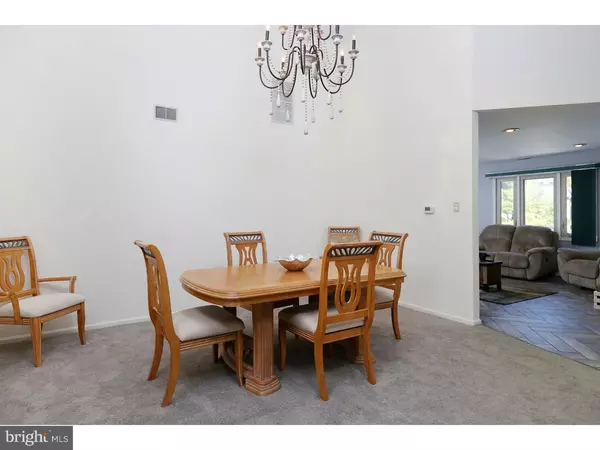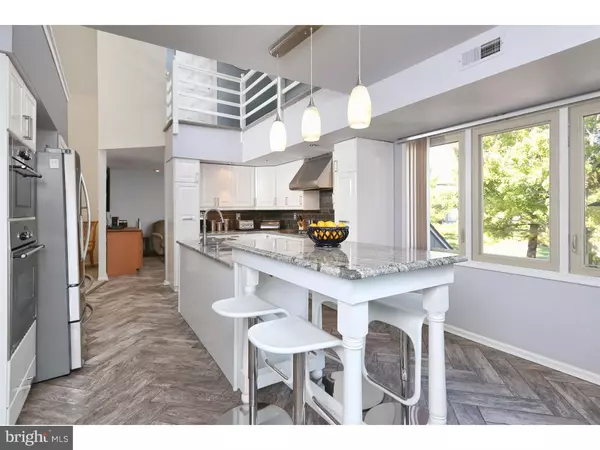$225,000
$239,000
5.9%For more information regarding the value of a property, please contact us for a free consultation.
2 Beds
2 Baths
2,009 SqFt
SOLD DATE : 01/18/2017
Key Details
Sold Price $225,000
Property Type Townhouse
Sub Type Interior Row/Townhouse
Listing Status Sold
Purchase Type For Sale
Square Footage 2,009 sqft
Price per Sqft $111
Subdivision Chanticleer
MLS Listing ID 1002481916
Sold Date 01/18/17
Style Contemporary
Bedrooms 2
Full Baths 2
HOA Fees $415/mo
HOA Y/N N
Abv Grd Liv Area 2,009
Originating Board TREND
Year Built 1984
Annual Tax Amount $7,381
Tax Year 2016
Lot Size 6,534 Sqft
Acres 0.15
Lot Dimensions IRR
Property Description
Beautiful, Bright second floor condo in Chanticleer has two bedrooms, 2 full baths, an updated gourmet kitchen with an oversized 1 car garage. The Kitchen is less than a year old with Granite counter-tops Porcelain floors, glass backsplash, stainless steel appliances, 5 burner gas cooktop, Center Island with breakfast bar and access to one of the Balconies for outdoor summertime dining. The formal Living room has a wood burning fireplace and a triple slider to another private balcony. The dining room has cathedral ceilings with skylights and custom energy saver shades with remote. Porcelain tile can be found in the family room. The laundry, 2nd bedroom and full bath are on the first floor. The 2nd floor master bedroom suite has a third private balcony, large walk-in closet, wood burning fireplace, cathedral ceilings and a private bath. The master bath has a step up 2 person Jacuzzi tub with a skylight, double vanities, glass enclosed shower with bench seat and a linen closet. The open loft area is perfect for an office or sitting area with skylight, recessed lights, large storage closet and open to below. This home has a new HVAC with Humidifier, newer windows and sliding glass doors throughout. Maintenance free living at its finest!
Location
State NJ
County Camden
Area Cherry Hill Twp (20409)
Zoning RES
Rooms
Other Rooms Living Room, Dining Room, Primary Bedroom, Kitchen, Family Room, Bedroom 1, Other, Attic
Interior
Interior Features Primary Bath(s), Kitchen - Island, Butlers Pantry, Skylight(s), Stall Shower, Kitchen - Eat-In
Hot Water Electric
Heating Gas, Forced Air
Cooling Central A/C
Flooring Fully Carpeted
Fireplaces Number 2
Equipment Cooktop, Oven - Wall, Dishwasher, Refrigerator, Built-In Microwave
Fireplace Y
Appliance Cooktop, Oven - Wall, Dishwasher, Refrigerator, Built-In Microwave
Heat Source Natural Gas
Laundry Main Floor
Exterior
Exterior Feature Deck(s)
Parking Features Garage Door Opener
Garage Spaces 3.0
Utilities Available Cable TV
Amenities Available Tennis Courts
Water Access N
Roof Type Pitched,Shingle
Accessibility None
Porch Deck(s)
Attached Garage 1
Total Parking Spaces 3
Garage Y
Building
Story 2
Sewer Public Sewer
Water Public
Architectural Style Contemporary
Level or Stories 2
Additional Building Above Grade
Structure Type Cathedral Ceilings,9'+ Ceilings
New Construction N
Schools
Elementary Schools Bret Harte
Middle Schools Beck
High Schools Cherry Hill High - East
School District Cherry Hill Township Public Schools
Others
Pets Allowed Y
HOA Fee Include Common Area Maintenance,Lawn Maintenance,Snow Removal,Trash,Pool(s),All Ground Fee
Senior Community No
Tax ID 09-00520 04-00001-C0918
Ownership Condominium
Acceptable Financing Conventional, VA, FHA 203(b)
Listing Terms Conventional, VA, FHA 203(b)
Financing Conventional,VA,FHA 203(b)
Pets Allowed Case by Case Basis
Read Less Info
Want to know what your home might be worth? Contact us for a FREE valuation!

Our team is ready to help you sell your home for the highest possible price ASAP

Bought with Anne Koons • BHHS Fox & Roach-Cherry Hill
"My job is to find and attract mastery-based agents to the office, protect the culture, and make sure everyone is happy! "
GET MORE INFORMATION






