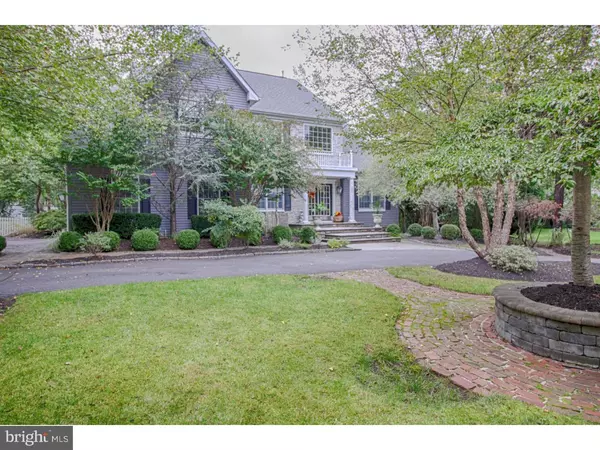$430,000
$450,000
4.4%For more information regarding the value of a property, please contact us for a free consultation.
4 Beds
4 Baths
3,438 SqFt
SOLD DATE : 05/08/2017
Key Details
Sold Price $430,000
Property Type Single Family Home
Sub Type Detached
Listing Status Sold
Purchase Type For Sale
Square Footage 3,438 sqft
Price per Sqft $125
Subdivision Medford Pines
MLS Listing ID 1002477556
Sold Date 05/08/17
Style Traditional
Bedrooms 4
Full Baths 2
Half Baths 2
HOA Fees $33/ann
HOA Y/N Y
Abv Grd Liv Area 3,438
Originating Board TREND
Year Built 2001
Annual Tax Amount $15,321
Tax Year 2016
Lot Size 0.574 Acres
Acres 0.57
Lot Dimensions IRREG
Property Description
Welcome home to Medford. An outstanding home with great landscaping, paver walkways & patios creating lots of curb appeal. The stunning 2 story foyer is light and bright with large windows, hardwood floors & a beautiful staircase with oak treads. The living room joins this space, sharing the high ceilings & open feel. Polished travertine flooring, chair rail, crown & decorative pillars trim out this elegant room. French doors to a back deck make the dining room a beautiful space for entertaining that can easily flow into the backyard. The eat-in kitchen is large; boasting 42" cabinetry, stainless refrigerator, microwave, convection oven, electric oven, a spacious island and walk-in pantry. Plenty of storage. Sliders provide easy access to all the backyard has to offer. The stone fireplace in the family room is floor to ceiling & it's the place to gather. It has a cathedral ceiling, plenty of windows & a back staircase taking you to the second floor. You will also find a study with French doors on the first floor; a quiet space for the computer and homework. Upstairs, enter the large master bedroom through French doors. It is spacious with hardwood flooring, a seating area, large walk-in closet with custom storage solution. The large en-suite is tiled flooring, large jacuzzi whirlpool corner tub surrounded by windows, double vanity, tiled shower stall and a separate water closet. Three large additional bedrooms with ample closet space and a double vanity hall bathroom complete this level of living. The carpet throughout the bedrooms is new. A fully finished basement is accessed through a glass door. This area is finished with laminate flooring, recessed lighting, a half bath, an additional room that can be an office, exercise or craft room - you decide. Another set of French doors opens up to a large 'bonus area' that is currently set up as a hairdressers space. It can easily be customized to your needs; an entertaining space for wine enthusiasts, a man cave etc. This downstairs also offers a separate large workroom space, complete with built-in table and a sink. Step out back onto 1600sf of patio entertaining space. You will find a firepit and plenty of seating areas. A custom salt water pool, clay coping and beautiful tile detailing, all in excellent condition, make this a backyard to be enjoyed by family and friends. A 2-car oversized garage, newer AC, security system & more. Walk to PJ's & Trading Post Way, bike, it's all closeby for your enjoyment.
Location
State NJ
County Burlington
Area Medford Twp (20320)
Zoning RGD1
Rooms
Other Rooms Living Room, Dining Room, Primary Bedroom, Bedroom 2, Bedroom 3, Kitchen, Family Room, Bedroom 1, Laundry, Attic
Basement Full, Fully Finished
Interior
Interior Features Primary Bath(s), Kitchen - Island, Butlers Pantry, Ceiling Fan(s), Attic/House Fan, Sprinkler System, Stall Shower, Kitchen - Eat-In
Hot Water Natural Gas
Heating Gas, Forced Air
Cooling Central A/C
Flooring Wood, Fully Carpeted, Tile/Brick, Marble
Fireplaces Number 1
Fireplaces Type Stone, Gas/Propane
Equipment Oven - Self Cleaning, Dishwasher, Refrigerator, Disposal, Energy Efficient Appliances, Built-In Microwave
Fireplace Y
Window Features Energy Efficient
Appliance Oven - Self Cleaning, Dishwasher, Refrigerator, Disposal, Energy Efficient Appliances, Built-In Microwave
Heat Source Natural Gas
Laundry Main Floor
Exterior
Exterior Feature Deck(s), Patio(s)
Parking Features Inside Access, Garage Door Opener, Oversized
Garage Spaces 5.0
Pool In Ground
Utilities Available Cable TV
Water Access N
Roof Type Pitched,Shingle
Accessibility None
Porch Deck(s), Patio(s)
Attached Garage 2
Total Parking Spaces 5
Garage Y
Building
Lot Description Cul-de-sac, Level, Front Yard, Rear Yard, SideYard(s)
Story 2
Foundation Brick/Mortar
Sewer Public Sewer
Water Well
Architectural Style Traditional
Level or Stories 2
Additional Building Above Grade
Structure Type Cathedral Ceilings,9'+ Ceilings,High
New Construction N
Schools
Elementary Schools Chairville
Middle Schools Medford Township Memorial
School District Medford Township Public Schools
Others
HOA Fee Include Common Area Maintenance,Water
Senior Community No
Tax ID 20-05014-00001 03
Ownership Fee Simple
Security Features Security System
Acceptable Financing Conventional, VA, FHA 203(b)
Listing Terms Conventional, VA, FHA 203(b)
Financing Conventional,VA,FHA 203(b)
Special Listing Condition Short Sale
Read Less Info
Want to know what your home might be worth? Contact us for a FREE valuation!

Our team is ready to help you sell your home for the highest possible price ASAP

Bought with Lawrence John Ghiglieri Jr. • Weichert Realtors-Medford
"My job is to find and attract mastery-based agents to the office, protect the culture, and make sure everyone is happy! "
GET MORE INFORMATION






